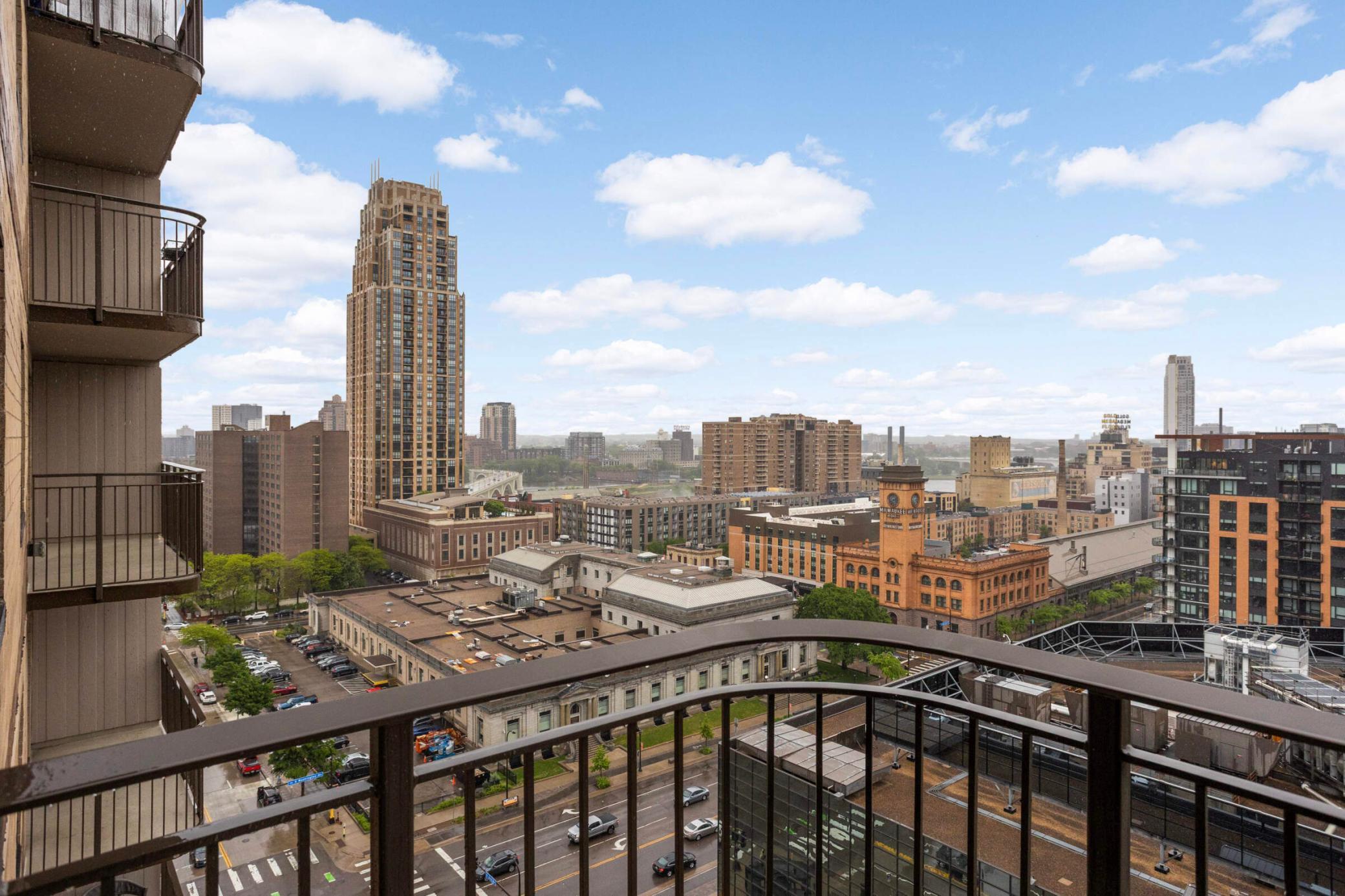121 WASHINGTON AVENUE
121 Washington Avenue, Minneapolis, 55401, MN
-
Price: $175,000
-
Status type: For Sale
-
City: Minneapolis
-
Neighborhood: Downtown West
Bedrooms: 1
Property Size :771
-
Listing Agent: NST16744,NST95902
-
Property type : High Rise
-
Zip code: 55401
-
Street: 121 Washington Avenue
-
Street: 121 Washington Avenue
Bathrooms: 1
Year: 1981
Listing Brokerage: Edina Realty, Inc.
FEATURES
- Range
- Refrigerator
- Microwave
- Dishwasher
- Stainless Steel Appliances
DETAILS
Experience the perfect blend of style, comfort, and urban excitement in this beautifully remodeled 1-bedroom, 1-bathroom condo at The Crossings in dowtown Minneapolis. This stunning home offers sweeping views of the Mississippi River, Mill City Museum, milwaukee clocktower, and City Hall, all visible from a private balcony ideal for soaking in teh city atmosphere. inside, the modern kitchen boasts stainless steel appliances, an induction range, Bosch dishwasher, and sleek, customizable cabinetry. The spacious living room is flooded with natural lights, creating a bright and inviting space to relax or entertain. The generously sized bedroom features a large closet, while the updated bathroom enhances the home's contemporary appeal. Additional conveniences include an assigned heated garage parking space (space 73) with access to a car wash, a private storage unit (space 235), and free laundry located just steps from the unit. Residents enjoy a wide array of amenities, including a newly remodeled rooftop deck, outsoor pook, hot tub, suana, garden greeen space, fire pits, girlls, fitness center, library, and a stylish party room that can be reserved for private events. The building also offers 24-hour security and is connected directly to the Minneapolis skyway system, providing year-round indoor access to Trader Joe's, Whole Foods, restaurants, and bars. With quick access to I-394 and I-94, and professional management covering heating, air conditioning, water, cable TV, internet, and more, this condo offers unbeatable convenience and value. Don't miss your chance to own a beautifully updated home in the heart of Minneapolis's vibrant downtown.
INTERIOR
Bedrooms: 1
Fin ft² / Living Area: 771 ft²
Below Ground Living: N/A
Bathrooms: 1
Above Ground Living: 771ft²
-
Basement Details: None,
Appliances Included:
-
- Range
- Refrigerator
- Microwave
- Dishwasher
- Stainless Steel Appliances
EXTERIOR
Air Conditioning: Central Air
Garage Spaces: 1
Construction Materials: N/A
Foundation Size: 771ft²
Unit Amenities:
-
- Balcony
- Walk-In Closet
- Indoor Sprinklers
- Panoramic View
- Cable
- Kitchen Center Island
- City View
- Main Floor Primary Bedroom
Heating System:
-
- Forced Air
ROOMS
| Main | Size | ft² |
|---|---|---|
| Living Room | 19x13 | 361 ft² |
| Kitchen | 10x10 | 100 ft² |
| Bedroom 1 | 17x12 | 289 ft² |
| Deck | 12x4 | 144 ft² |
LOT
Acres: N/A
Lot Size Dim.: Common
Longitude: 44.9803
Latitude: -93.2662
Zoning: Residential-Multi-Family
FINANCIAL & TAXES
Tax year: 2025
Tax annual amount: $2,591
MISCELLANEOUS
Fuel System: N/A
Sewer System: City Sewer/Connected
Water System: City Water/Connected
ADDITIONAL INFORMATION
MLS#: NST7767091
Listing Brokerage: Edina Realty, Inc.

ID: 3847540
Published: July 01, 2025
Last Update: July 01, 2025
Views: 9






