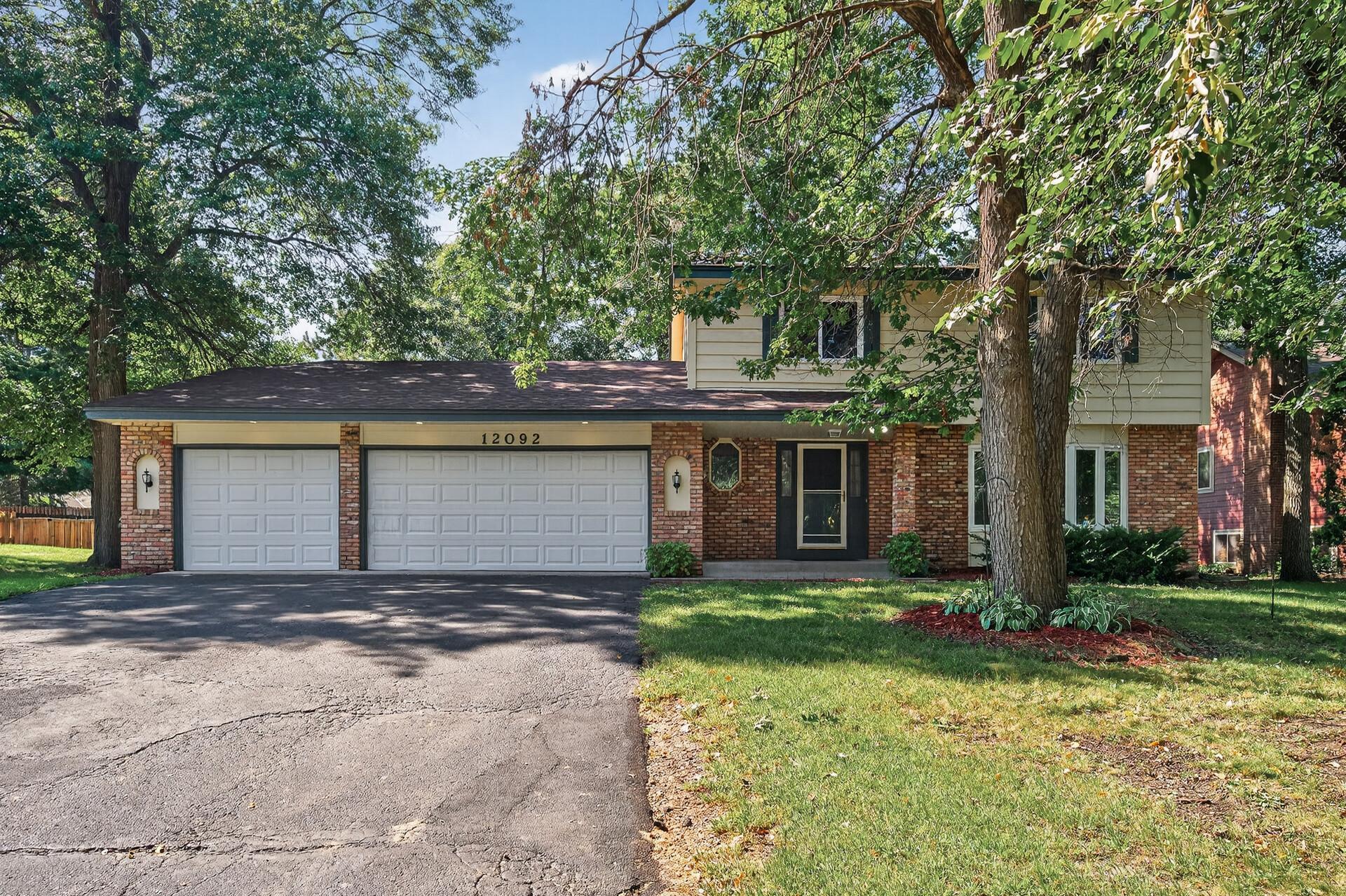12092 BUTTERNUT STREET
12092 Butternut Street, Coon Rapids, 55448, MN
-
Price: $465,000
-
Status type: For Sale
-
City: Coon Rapids
-
Neighborhood: The Timbers 2nd Add
Bedrooms: 5
Property Size :3550
-
Listing Agent: NST25717,NST76418
-
Property type : Single Family Residence
-
Zip code: 55448
-
Street: 12092 Butternut Street
-
Street: 12092 Butternut Street
Bathrooms: 4
Year: 1985
Listing Brokerage: RE/MAX Results
FEATURES
- Range
- Refrigerator
- Washer
- Dryer
- Exhaust Fan
- Dishwasher
- Water Softener Owned
- Gas Water Heater
- Stainless Steel Appliances
DETAILS
Located in Coon Rapids on a quiet road that ends in a cul-de-sac, this spacious 2-story home offers over 3,500 finished square feet of living space on a large 0.27 acre lot. With five bedrooms (three on one level) and four bathrooms, this home has both comfort and all of the space you are looking for. The main level features a beautiful living room, a warm and inviting family room, and a formal dining room, along with an informal dining space that opens directly to the back patio—perfect for grilling or enjoying meals outdoors. The unique family room showcases vaulted, beamed ceilings with a sunken seating area surrounding a brick fireplace, bringing a touch of mid-century modern character to the home. The kitchen is equipped with stainless steel appliances, abundant cabinetry, and a convenient breakfast bar. Upstairs, the spacious primary suite includes a walk-in closet, ensuite bathroom, and charming window seat. The fully finished basement adds even more versatility with a family room, flex space, full bathroom, two bedrooms, and plenty of storage. Large windows throughout the home provide natural light, with some highlighted by window seats. You’ll love having a fully fenced back yard with two patios, a storage shed, and trampoline, offering both space for relaxation and play. Additional highlights include a three-car garage, newer roof, water heater, and water softener. This home gives you plenty of room to grow and is ready for you to make your own!
INTERIOR
Bedrooms: 5
Fin ft² / Living Area: 3550 ft²
Below Ground Living: 1295ft²
Bathrooms: 4
Above Ground Living: 2255ft²
-
Basement Details: Egress Window(s), Finished, Full, Storage Space,
Appliances Included:
-
- Range
- Refrigerator
- Washer
- Dryer
- Exhaust Fan
- Dishwasher
- Water Softener Owned
- Gas Water Heater
- Stainless Steel Appliances
EXTERIOR
Air Conditioning: Central Air
Garage Spaces: 3
Construction Materials: N/A
Foundation Size: 1355ft²
Unit Amenities:
-
- Patio
- Kitchen Window
- Natural Woodwork
- Hardwood Floors
- Ceiling Fan(s)
- Vaulted Ceiling(s)
- Washer/Dryer Hookup
- Tile Floors
- Primary Bedroom Walk-In Closet
Heating System:
-
- Forced Air
ROOMS
| Main | Size | ft² |
|---|---|---|
| Living Room | 13x18 | 169 ft² |
| Dining Room | 10x11 | 100 ft² |
| Family Room | 13x31 | 169 ft² |
| Kitchen | 10x11 | 100 ft² |
| Informal Dining Room | 10x14 | 100 ft² |
| Upper | Size | ft² |
|---|---|---|
| Bedroom 1 | 9x13 | 81 ft² |
| Bedroom 2 | 11x13 | 121 ft² |
| Bedroom 3 | 12x15 | 144 ft² |
| Lower | Size | ft² |
|---|---|---|
| Bedroom 4 | 10x12 | 100 ft² |
| Bedroom 5 | 12x18 | 144 ft² |
| Recreation Room | 12x15 | 144 ft² |
| Flex Room | 6x10 | 36 ft² |
LOT
Acres: N/A
Lot Size Dim.: 137x75x18x54x135
Longitude: 45.1906
Latitude: -93.2683
Zoning: Residential-Single Family
FINANCIAL & TAXES
Tax year: 2025
Tax annual amount: $4,547
MISCELLANEOUS
Fuel System: N/A
Sewer System: City Sewer/Connected
Water System: City Water/Connected
ADDITIONAL INFORMATION
MLS#: NST7804802
Listing Brokerage: RE/MAX Results

ID: 4128504
Published: September 19, 2025
Last Update: September 19, 2025
Views: 3






































































