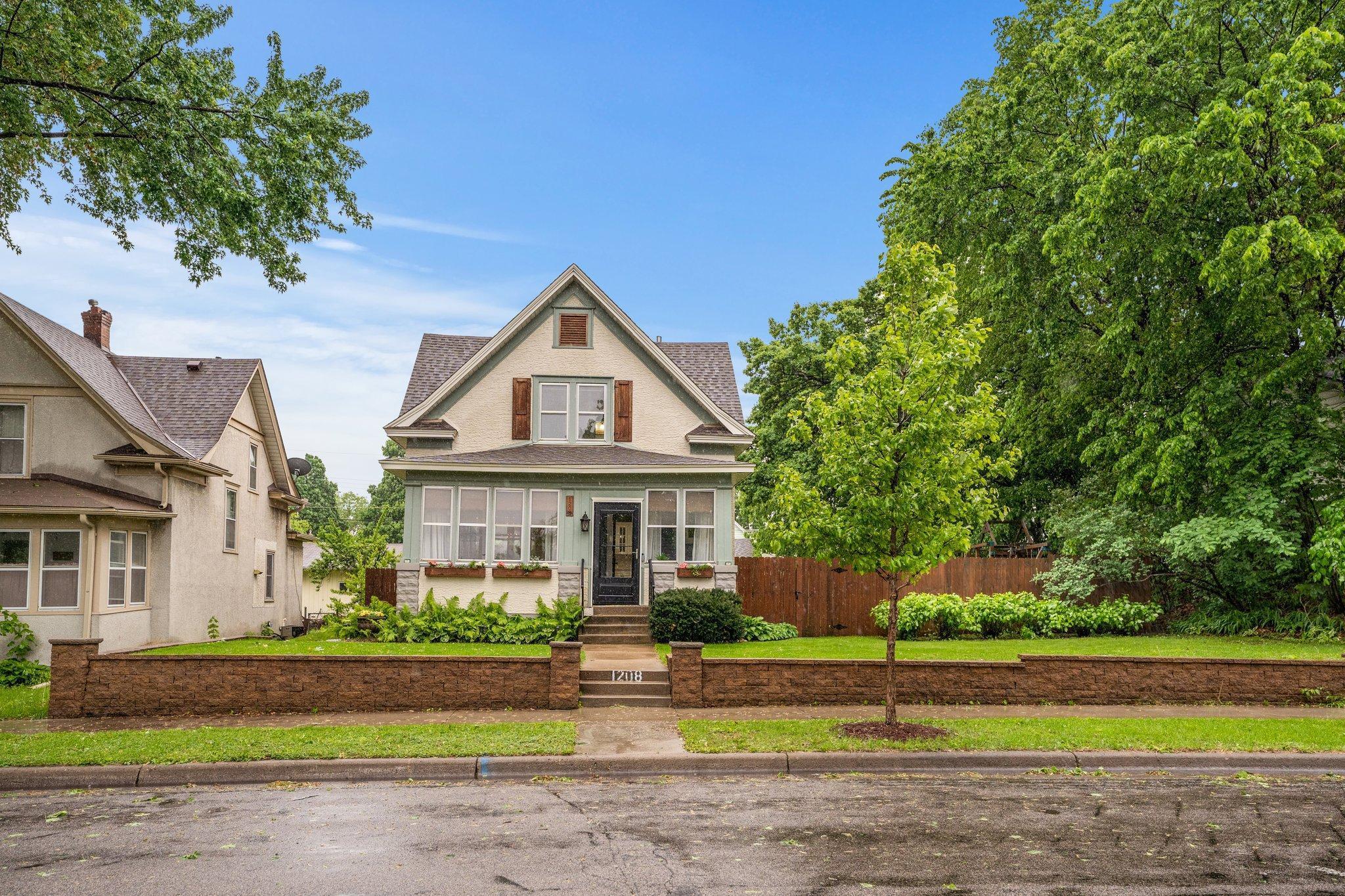1208 MARGARET STREET
1208 Margaret Street, Saint Paul, 55106, MN
-
Price: $374,900
-
Status type: For Sale
-
City: Saint Paul
-
Neighborhood: Dayton's Bluff
Bedrooms: 3
Property Size :2073
-
Listing Agent: NST16762,NST54707
-
Property type : Single Family Residence
-
Zip code: 55106
-
Street: 1208 Margaret Street
-
Street: 1208 Margaret Street
Bathrooms: 2
Year: 1916
Listing Brokerage: Keller Williams Premier Realty
FEATURES
- Range
- Refrigerator
- Washer
- Dryer
- Microwave
- Dishwasher
- Disposal
- Tankless Water Heater
- Electric Water Heater
- Stainless Steel Appliances
DETAILS
Experience the perfect blend of historic charm and modern updates in this beautifully remodeled 1916 home. Thoughtfully renovated from top to bottom, this home retains its original character while offering the comfort and style of today’s living. Step inside to find a light-filled interior featuring restored hardwood floors, classic millwork, and a stunning new kitchen. Designed for both everyday living and entertaining, the kitchen boasts high-end stainless-steel appliances, quartz countertops, custom cabinetry, and modern lighting. The bathrooms have been tastefully updated with premium fixtures and elegant finishes, creating spa-like retreats. The lower level has been fully transformed into a cozy family room—ideal for movie nights, a playroom, or a home office. Recent improvements include a new roof and full exterior paint in 2022, offering both curb appeal and peace of mind. Enjoy outdoor living from any of the three spacious porches, each offering a unique setting to relax or entertain. The fenced backyard is perfect for gatherings, with plenty of space for dining, lounging, and gardening. Located in a great neighborhood with easy access to shops, parks, and transit, this home offers timeless style with modern convenience. Whether you're drawn to the original architectural details or the quality of the updates, this is a rare opportunity to own a move-in-ready historic gem.
INTERIOR
Bedrooms: 3
Fin ft² / Living Area: 2073 ft²
Below Ground Living: 625ft²
Bathrooms: 2
Above Ground Living: 1448ft²
-
Basement Details: Daylight/Lookout Windows, Drain Tiled, Egress Window(s), Finished, Full,
Appliances Included:
-
- Range
- Refrigerator
- Washer
- Dryer
- Microwave
- Dishwasher
- Disposal
- Tankless Water Heater
- Electric Water Heater
- Stainless Steel Appliances
EXTERIOR
Air Conditioning: Window Unit(s)
Garage Spaces: 2
Construction Materials: N/A
Foundation Size: 748ft²
Unit Amenities:
-
- Patio
- Kitchen Window
- Porch
- Natural Woodwork
- Hardwood Floors
- Sun Room
- Ceiling Fan(s)
- Washer/Dryer Hookup
- Tile Floors
- Primary Bedroom Walk-In Closet
Heating System:
-
- Hot Water
- Radiant Floor
- Boiler
- Fireplace(s)
ROOMS
| Main | Size | ft² |
|---|---|---|
| Kitchen | 14x12 | 196 ft² |
| Dining Room | 13x12 | 169 ft² |
| Living Room | 14x12 | 196 ft² |
| Porch | 21x8 | 441 ft² |
| Bathroom | 9x6 | 81 ft² |
| Foyer | 9x5 | 81 ft² |
| Upper | Size | ft² |
|---|---|---|
| Bedroom 1 | 19x17 | 361 ft² |
| Bedroom 2 | 12x9 | 144 ft² |
| Bathroom | 11x6 | 121 ft² |
| Three Season Porch | 15x6 | 225 ft² |
| Lower | Size | ft² |
|---|---|---|
| Bedroom 3 | 16x11 | 256 ft² |
| Family Room | 22x13 | 484 ft² |
| Laundry | 12x11 | 144 ft² |
LOT
Acres: N/A
Lot Size Dim.: 123x80
Longitude: 44.961
Latitude: -93.0496
Zoning: Residential-Single Family
FINANCIAL & TAXES
Tax year: 2025
Tax annual amount: $3,588
MISCELLANEOUS
Fuel System: N/A
Sewer System: City Sewer/Connected
Water System: City Water/Connected
ADITIONAL INFORMATION
MLS#: NST7741395
Listing Brokerage: Keller Williams Premier Realty

ID: 3698014
Published: May 22, 2025
Last Update: May 22, 2025
Views: 8






