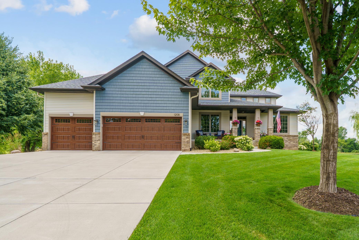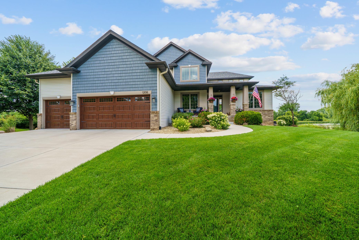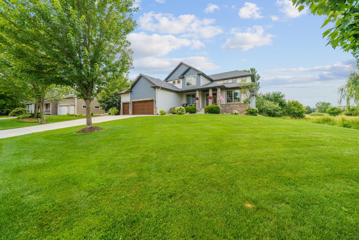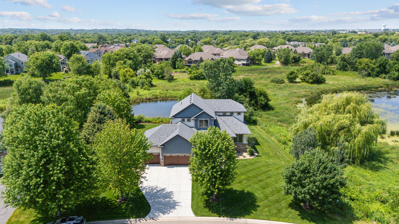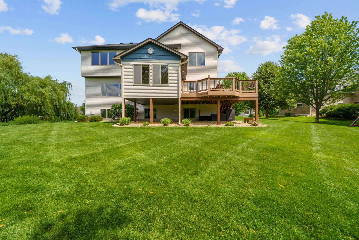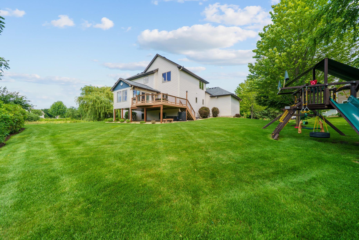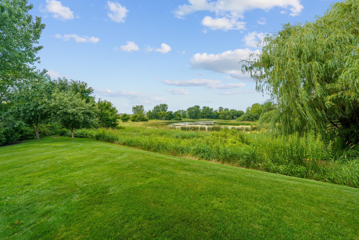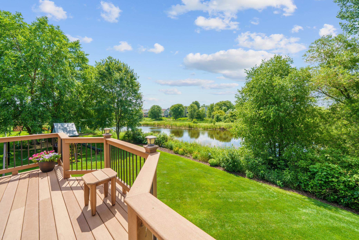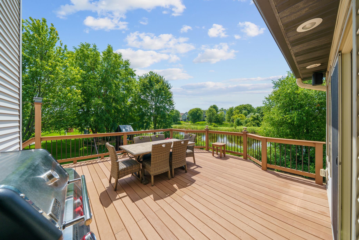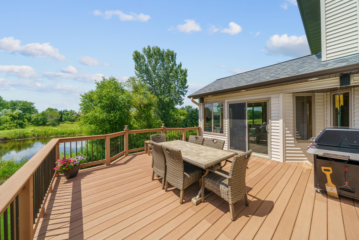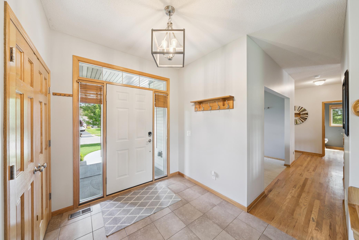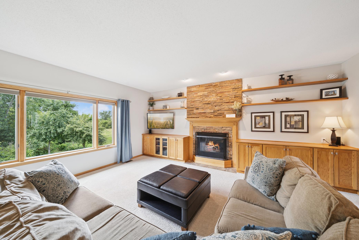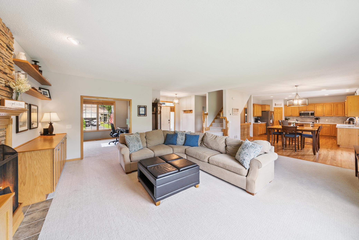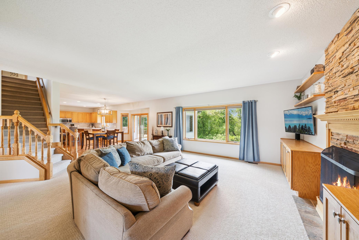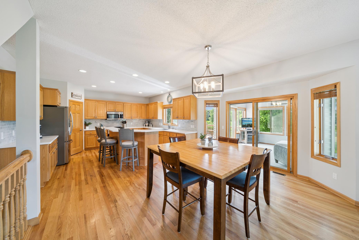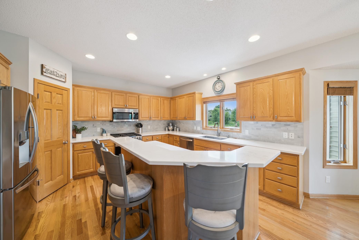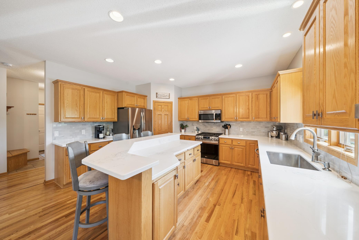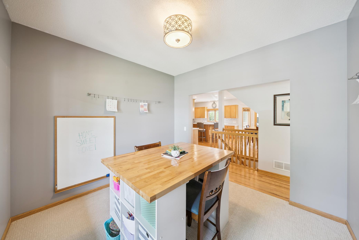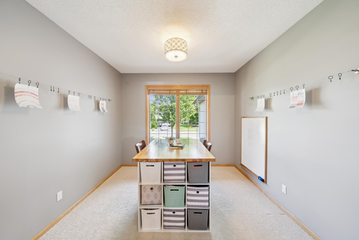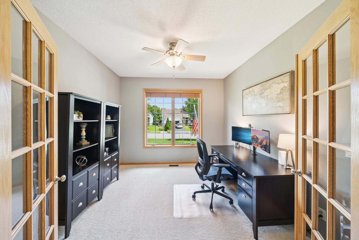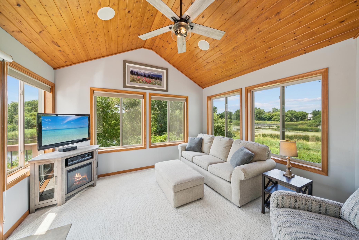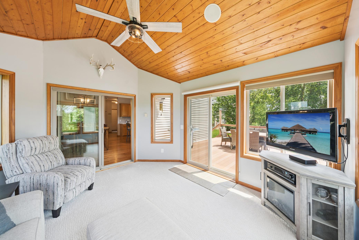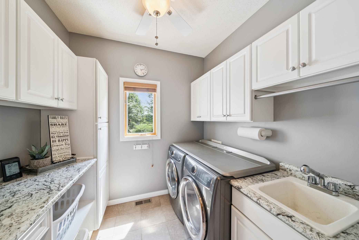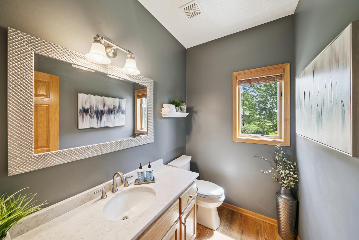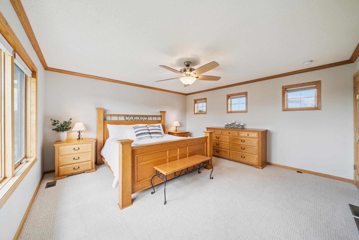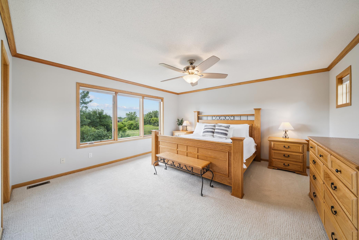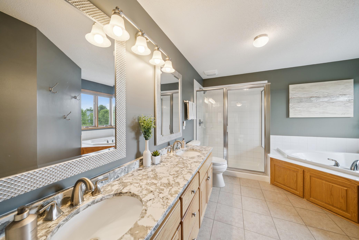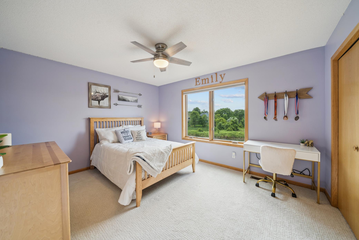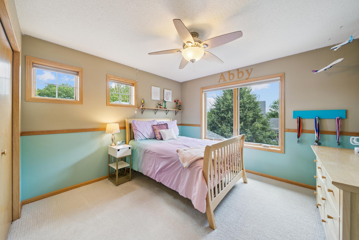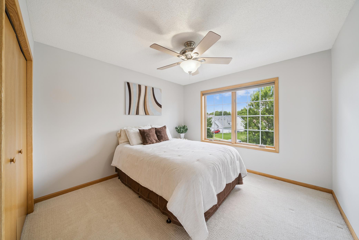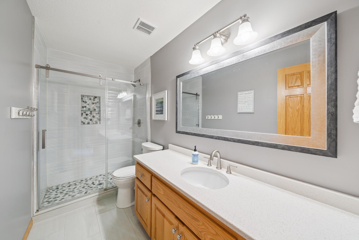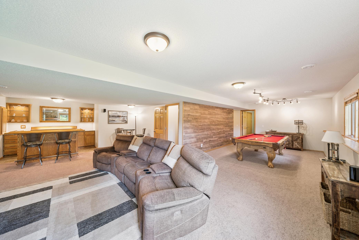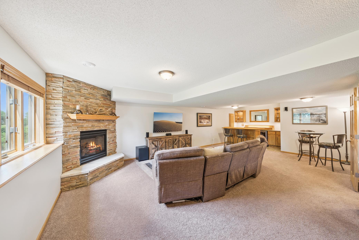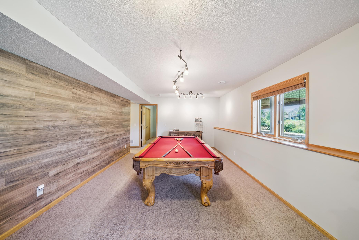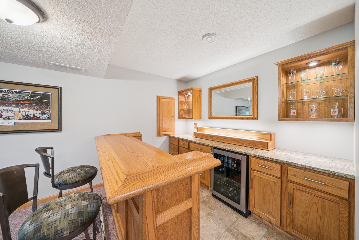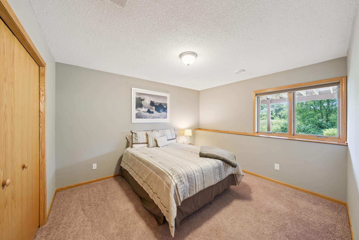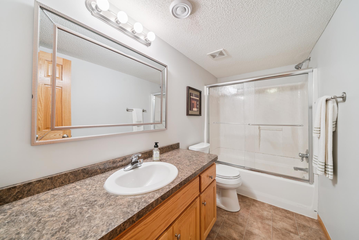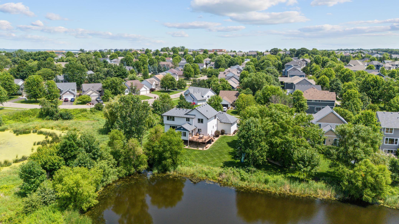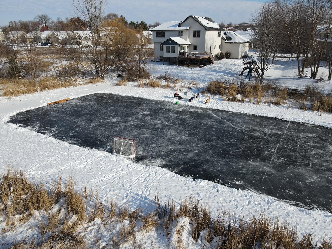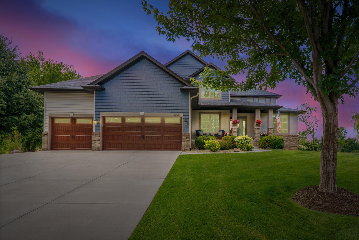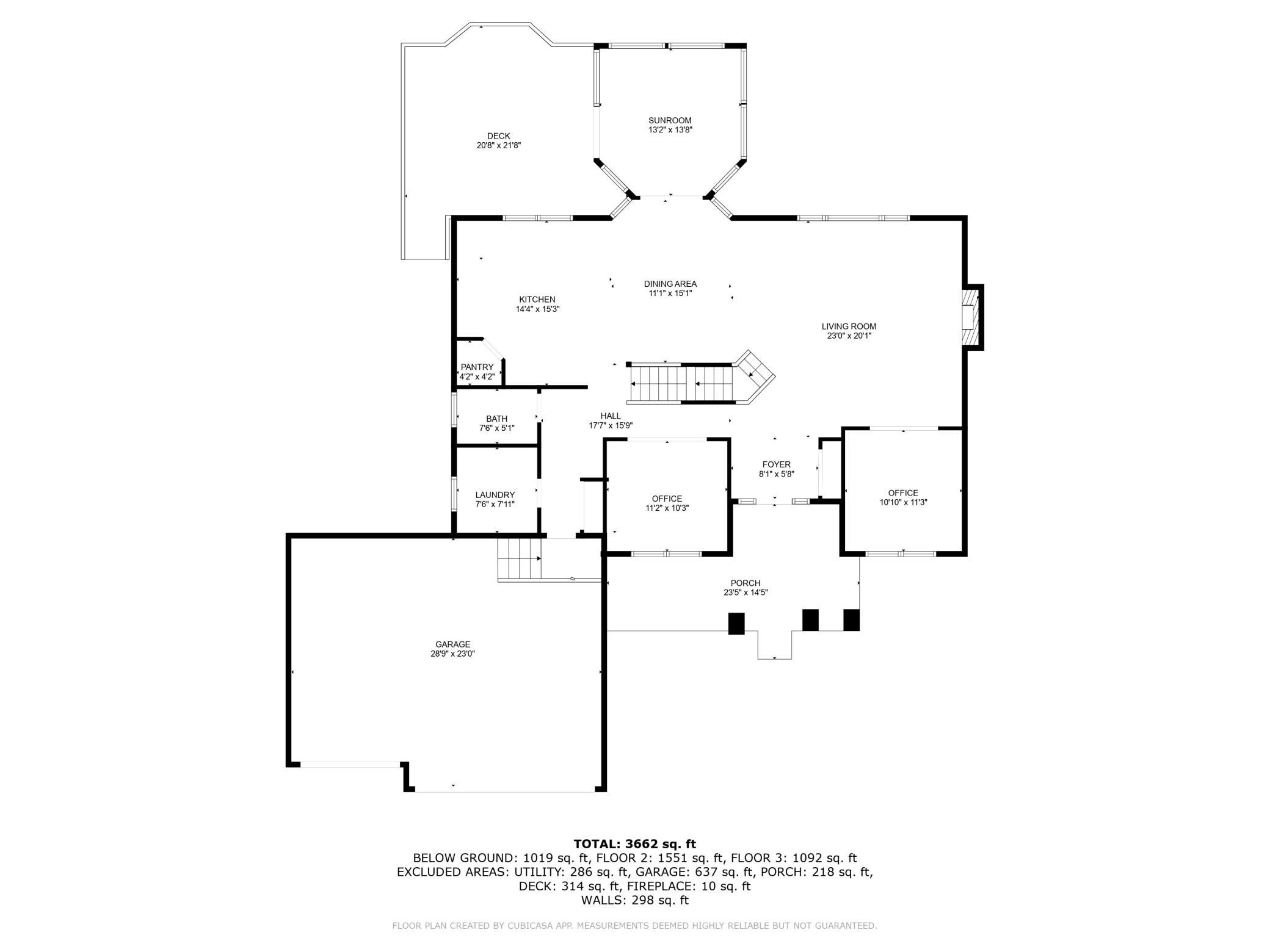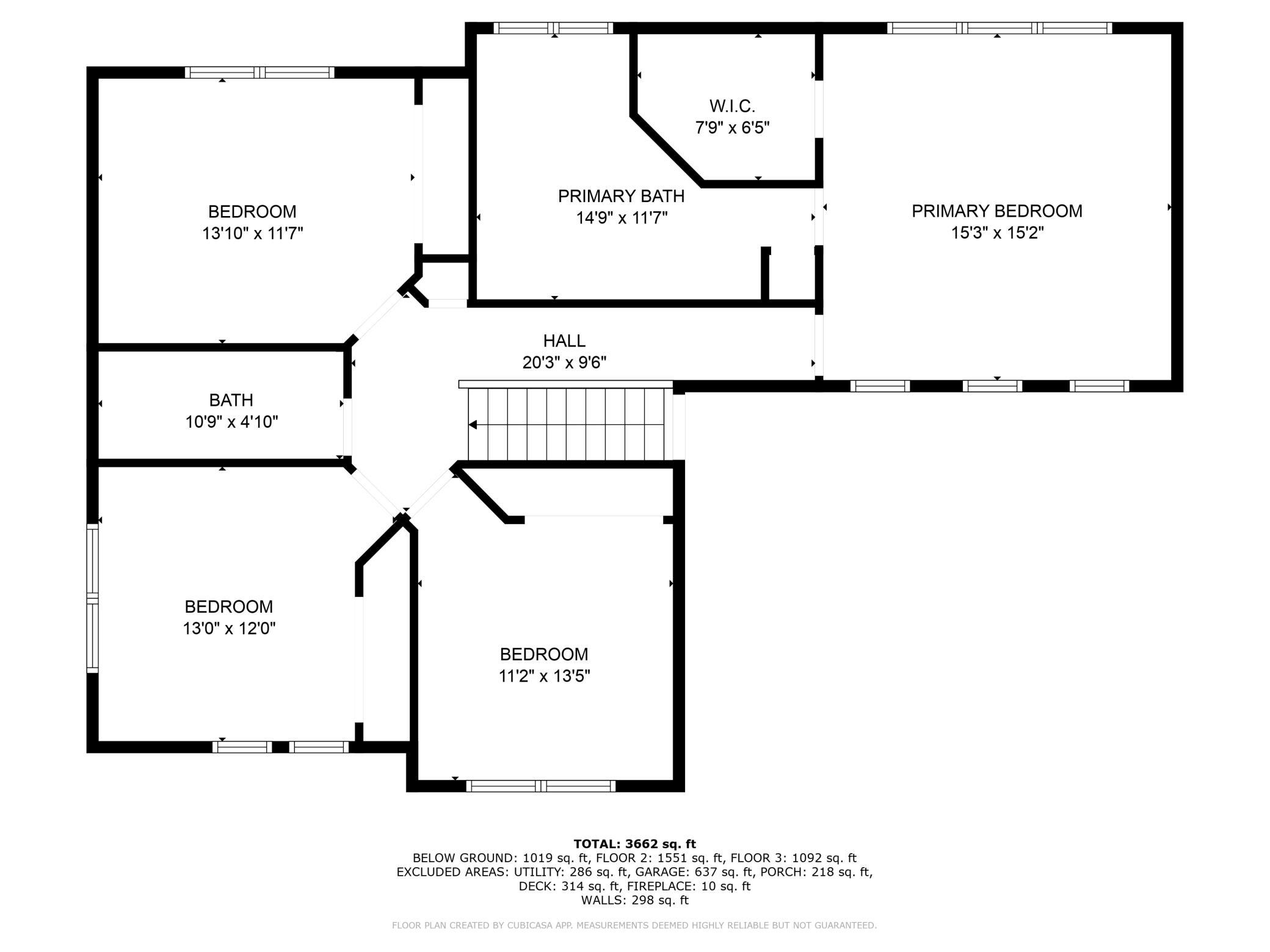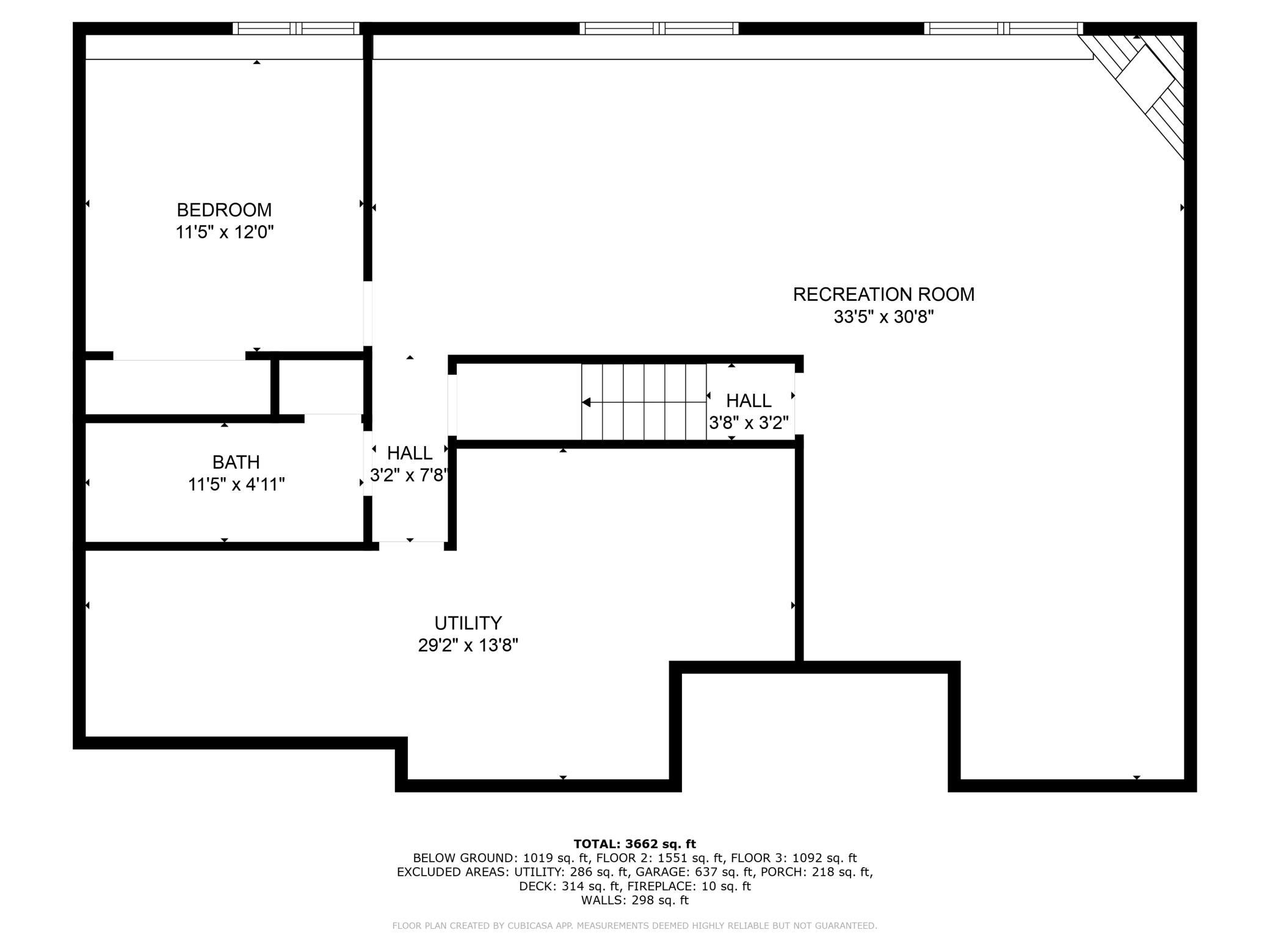1208 CLEARWATER DRIVE
1208 Clearwater Drive, Woodbury, 55129, MN
-
Price: $700,000
-
Status type: For Sale
-
City: Woodbury
-
Neighborhood: Brookview Village Point
Bedrooms: 5
Property Size :3773
-
Listing Agent: NST16457,NST100277
-
Property type : Single Family Residence
-
Zip code: 55129
-
Street: 1208 Clearwater Drive
-
Street: 1208 Clearwater Drive
Bathrooms: 4
Year: 2006
Listing Brokerage: Coldwell Banker Realty
FEATURES
- Range
- Refrigerator
- Washer
- Dryer
- Microwave
- Dishwasher
- Water Softener Owned
- Disposal
- Air-To-Air Exchanger
- Gas Water Heater
- Stainless Steel Appliances
DETAILS
This spacious home features approximately 3,770 square feet of living space. It offers five bedrooms, four bathrooms, and 3-car heated garage, providing ample room for a variety of living arrangements. The property boasts a large lot, offering privacy and the potential for outdoor activities. Inside, the home features a 3-season porch with baseboard heat, allowing for comfortable relaxation while enjoying the surrounding natural environment. The finished basement provides a large family room, bar, 5th bedroom and a full bathroom. The kitchen is equipped with a center island, updated countertops, and stainless-steel appliances, enhancing the aesthetic and providing the necessary tools for meal preparation. The office space on the main floor allows for a dedicated work or study area, catering to a range of needs. Overall, this residence presents a well-appointed and adaptable living space suitable for a variety of lifestyles and preferences.
INTERIOR
Bedrooms: 5
Fin ft² / Living Area: 3773 ft²
Below Ground Living: 1120ft²
Bathrooms: 4
Above Ground Living: 2653ft²
-
Basement Details: Daylight/Lookout Windows, Finished, Full,
Appliances Included:
-
- Range
- Refrigerator
- Washer
- Dryer
- Microwave
- Dishwasher
- Water Softener Owned
- Disposal
- Air-To-Air Exchanger
- Gas Water Heater
- Stainless Steel Appliances
EXTERIOR
Air Conditioning: Central Air
Garage Spaces: 3
Construction Materials: N/A
Foundation Size: 1478ft²
Unit Amenities:
-
- Kitchen Window
- Deck
- Porch
- Hardwood Floors
- Ceiling Fan(s)
- Walk-In Closet
- Vaulted Ceiling(s)
- Washer/Dryer Hookup
- In-Ground Sprinkler
- Kitchen Center Island
- French Doors
- Primary Bedroom Walk-In Closet
Heating System:
-
- Forced Air
ROOMS
| Main | Size | ft² |
|---|---|---|
| Dining Room | 12x10 | 144 ft² |
| Kitchen | 26x11 | 676 ft² |
| Great Room | 22x32 | 484 ft² |
| Office | 12x12 | 144 ft² |
| Laundry | 8x8 | 64 ft² |
| Three Season Porch | 13x13 | 169 ft² |
| Lower | Size | ft² |
|---|---|---|
| Family Room | 34x14 | 1156 ft² |
| Bedroom 5 | 12x12 | 144 ft² |
| Recreation Room | 22x13 | 484 ft² |
| Upper | Size | ft² |
|---|---|---|
| Bedroom 1 | 16x16 | 256 ft² |
| Bedroom 2 | 14x12 | 196 ft² |
| Bedroom 3 | 14x12 | 196 ft² |
| Bedroom 4 | 14x12 | 196 ft² |
LOT
Acres: N/A
Lot Size Dim.: 94x126x102x132
Longitude: 44.9317
Latitude: -92.8889
Zoning: Residential-Single Family
FINANCIAL & TAXES
Tax year: 2025
Tax annual amount: $6,148
MISCELLANEOUS
Fuel System: N/A
Sewer System: City Sewer/Connected
Water System: City Water/Connected
ADDITIONAL INFORMATION
MLS#: NST7763392
Listing Brokerage: Coldwell Banker Realty

ID: 3928589
Published: July 25, 2025
Last Update: July 25, 2025
Views: 9


