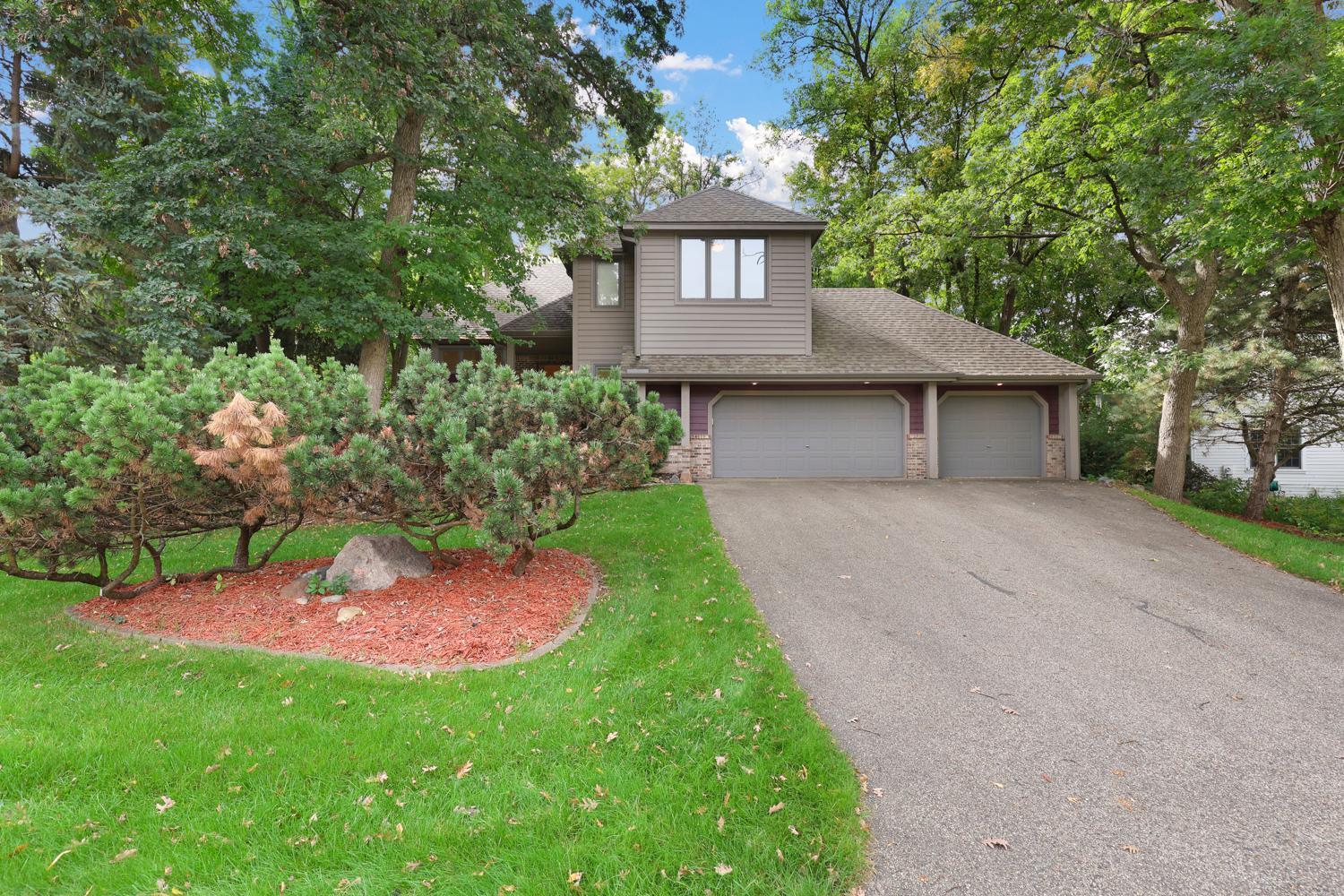12068 GANTRY LANE
12068 Gantry Lane, Apple Valley, 55124, MN
-
Price: $565,000
-
Status type: For Sale
-
City: Apple Valley
-
Neighborhood: Briar Oaks Of Apple Valley 2nd Add
Bedrooms: 4
Property Size :3385
-
Listing Agent: NST21172,NST82877
-
Property type : Single Family Residence
-
Zip code: 55124
-
Street: 12068 Gantry Lane
-
Street: 12068 Gantry Lane
Bathrooms: 4
Year: 1989
Listing Brokerage: RE/MAX Preferred
FEATURES
- Refrigerator
- Washer
- Dryer
- Microwave
- Dishwasher
- Water Softener Owned
- Disposal
- Cooktop
- Wall Oven
- Gas Water Heater
DETAILS
Welcome to this two-story home in Briar Oaks, where a unique north woods ambiance sets the perfect backdrop for everyday living. The grand foyer with hardwood floors will greet your guests. The spacious kitchen featuring granite countertops, an eat-in area, island cooktop, wall oven, and ample storage, plus access to a large deck overlooking a private backyard. Enjoy the cozy hearth room with a handsome fireplace and deck access. Entertain with ease in the formal dining and living rooms. Upstairs, the owner's suite includes a double vanity, jetted tub, walk-in shower, and generous closet, accompanied by three additional bedrooms and a full bath with a double sink and a separate shower area. The lower level is the ultimate hangout spot, offering a comfortable family room, versatile flex space for an office or game area, and a three-quarter bath. Additionally, there is a finished utility room with storage cabinets and an additional storage room—perfect for an office or hobby space. Located near the MN Zoo, Mall of America, and the Outlet Mall, this home offers convenient freeway access for easy commuting.
INTERIOR
Bedrooms: 4
Fin ft² / Living Area: 3385 ft²
Below Ground Living: 1109ft²
Bathrooms: 4
Above Ground Living: 2276ft²
-
Basement Details: Block, Drain Tiled, Finished, Full, Storage Space,
Appliances Included:
-
- Refrigerator
- Washer
- Dryer
- Microwave
- Dishwasher
- Water Softener Owned
- Disposal
- Cooktop
- Wall Oven
- Gas Water Heater
EXTERIOR
Air Conditioning: Central Air
Garage Spaces: 3
Construction Materials: N/A
Foundation Size: 1109ft²
Unit Amenities:
-
Heating System:
-
- Forced Air
ROOMS
| Main | Size | ft² |
|---|---|---|
| Living Room | 14x11 | 196 ft² |
| Dining Room | 11x11 | 121 ft² |
| Kitchen | 20x12 | 400 ft² |
| Hearth Room | 15x13 | 225 ft² |
| Laundry | 9x9 | 81 ft² |
| Foyer | 9x9 | 81 ft² |
| Upper | Size | ft² |
|---|---|---|
| Bedroom 1 | 18x12 | 324 ft² |
| Bedroom 2 | 13x10 | 169 ft² |
| Bedroom 3 | 10x10 | 100 ft² |
| Bedroom 4 | 13x10 | 169 ft² |
| Lower | Size | ft² |
|---|---|---|
| Family Room | 16x12 | 256 ft² |
| Office | 15x11 | 225 ft² |
| Storage | 14x10 | 196 ft² |
| Utility Room | 13x11 | 169 ft² |
LOT
Acres: N/A
Lot Size Dim.: 100x120x109x119
Longitude: 44.7752
Latitude: -93.2138
Zoning: Residential-Single Family
FINANCIAL & TAXES
Tax year: 2024
Tax annual amount: $5,382
MISCELLANEOUS
Fuel System: N/A
Sewer System: City Sewer/Connected
Water System: City Water/Connected
ADDITIONAL INFORMATION
MLS#: NST7801449
Listing Brokerage: RE/MAX Preferred

ID: 4200762
Published: October 10, 2025
Last Update: October 10, 2025
Views: 1






