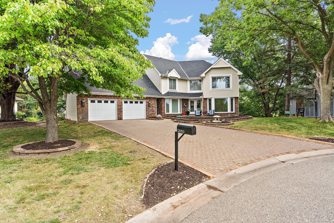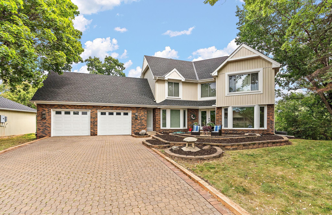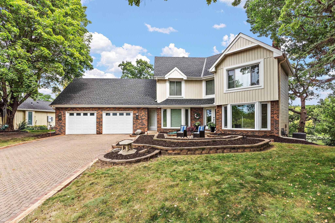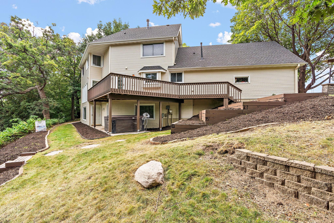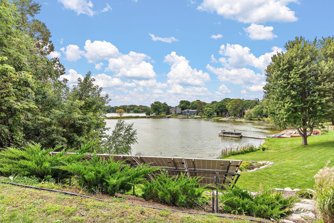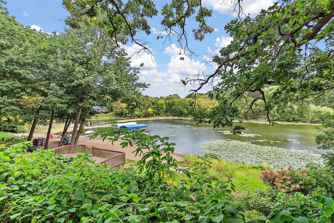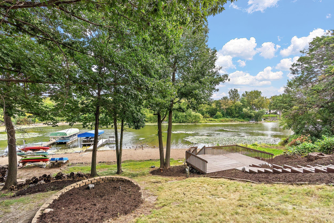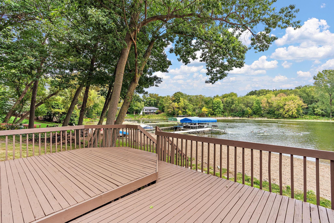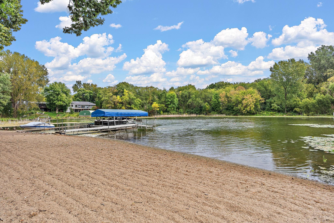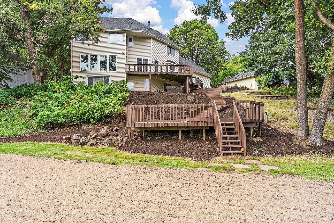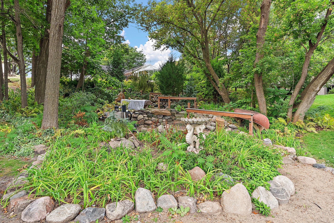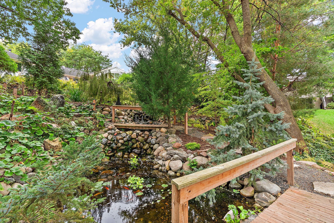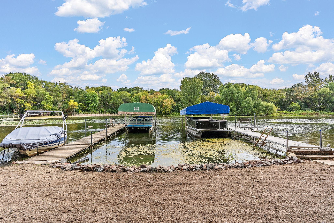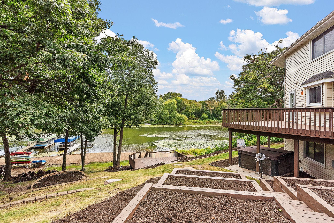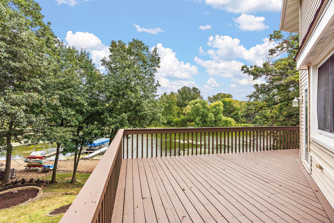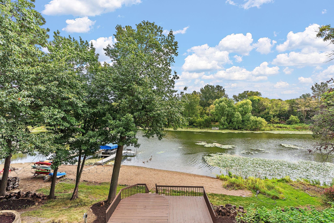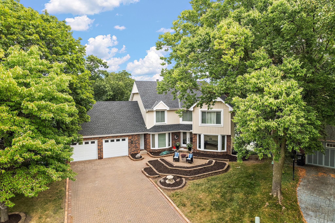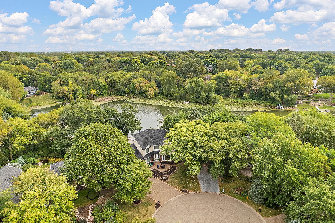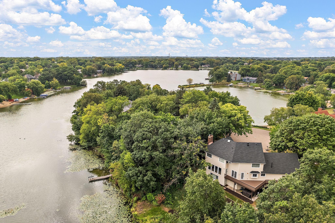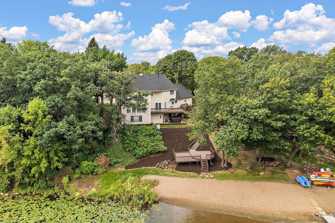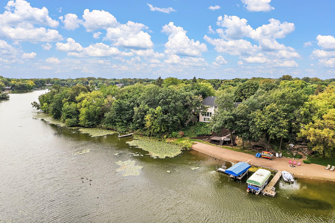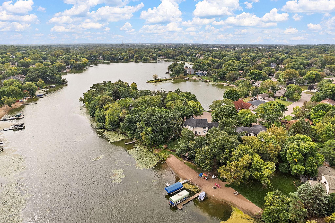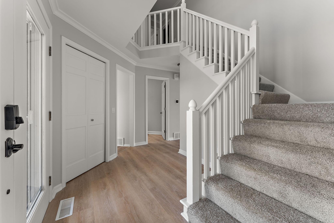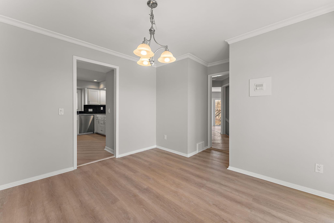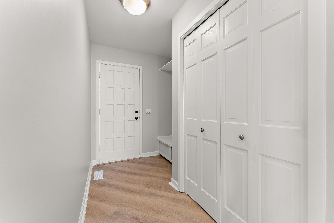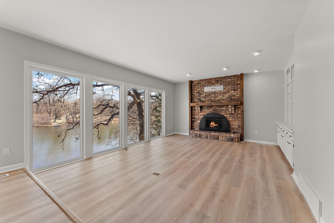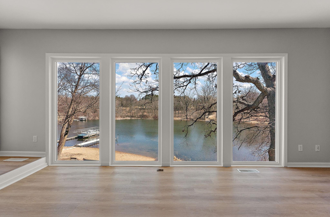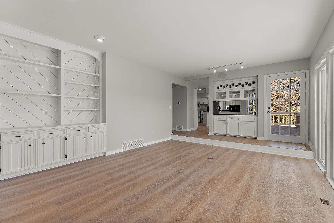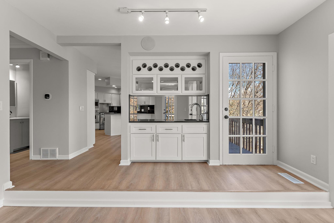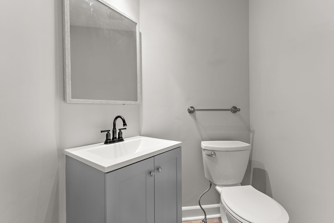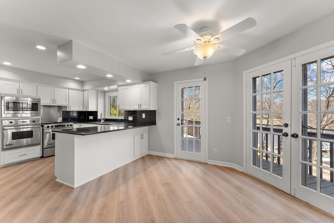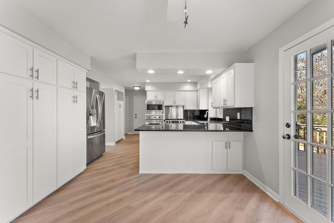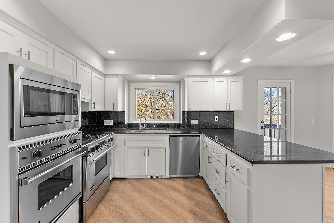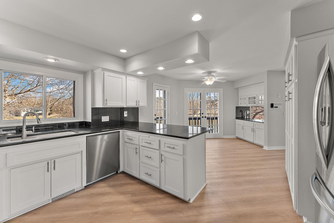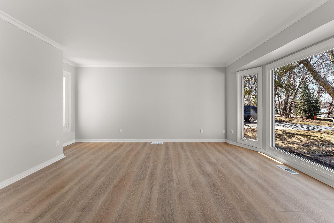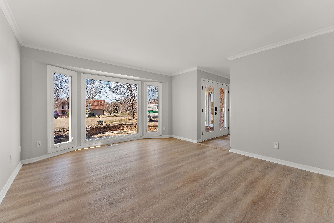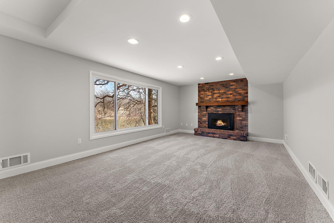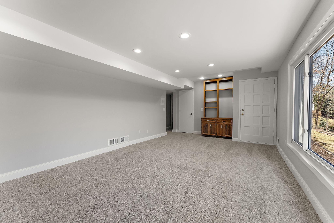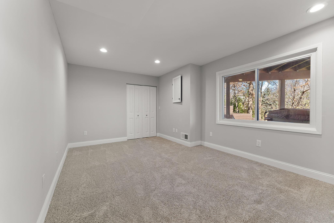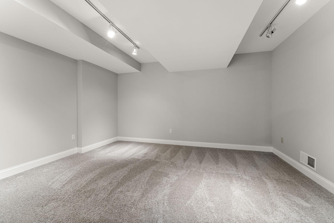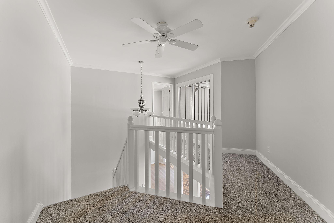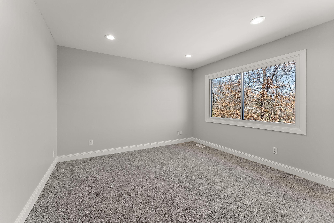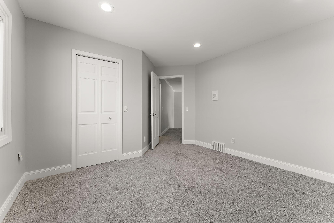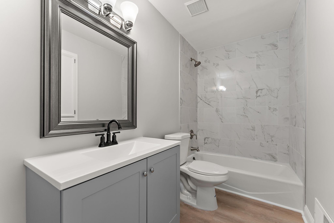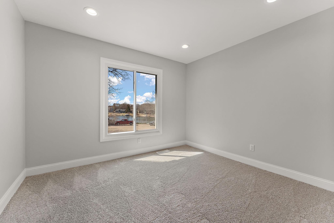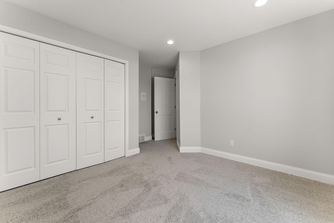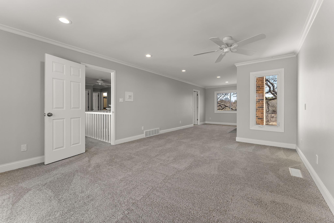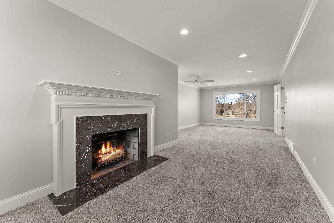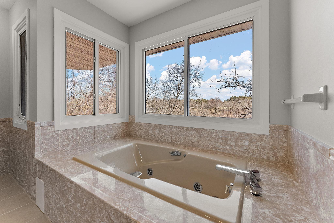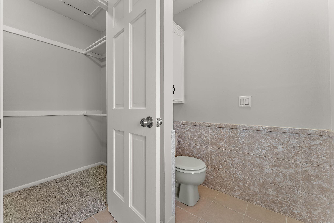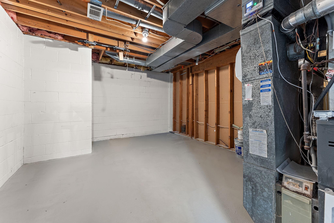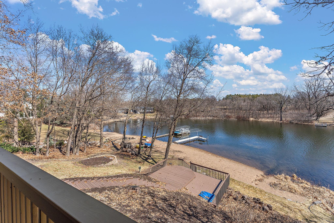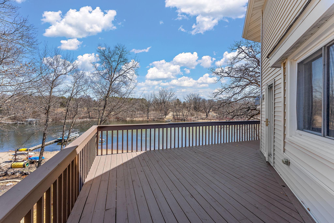12060 48TH AVENUE
12060 48th Avenue, Minneapolis (Plymouth), 55442, MN
-
Price: $6,800
-
Status type: For Lease
-
City: Minneapolis (Plymouth)
-
Neighborhood: Schmidt Lake Estates
Bedrooms: 4
Property Size :3737
-
Listing Agent: NST49138,NST38882
-
Property type : Single Family Residence
-
Zip code: 55442
-
Street: 12060 48th Avenue
-
Street: 12060 48th Avenue
Bathrooms: 4
Year: 1979
Listing Brokerage: Compass
FEATURES
- Range
- Refrigerator
- Washer
- Dryer
- Microwave
- Exhaust Fan
- Dishwasher
- Water Softener Owned
- Disposal
DETAILS
Welcome to your dream lakefront home located at 12060 48th Avenue North in beautiful Plymouth, MN. This spacious 4-bedroom, 4 bathroom retreat spans an impressive 3,737 square feet and is nestled on a generous 0.87 acre lot, offering you ample private outdoor space to enjoy. Freshly painted and new flooring including LVP (luxury vinyl plank) and carpet, contribute to the modern and updated feel. Step inside to find a home designed for comfort and livability. The open floor plan features a cozy fireplace in the living area, perfect for relaxing evenings. The well-appointed kitchen includes modern appliances and plenty of counter space, making meal prep a breeze. You will love the stunning lake views from each room The full, walkout lower level offers plenty of living and storage space. Outdoors, enjoy the lake from your private dock, ideal for water enthusiasts and those who cherish waterfront living. With the attached garage and a wealth of amenities, this property truly embodies the ideal blend of luxury and practicality in a serene setting. Don't miss the chance to make this waterfront oasis your own!
INTERIOR
Bedrooms: 4
Fin ft² / Living Area: 3737 ft²
Below Ground Living: 1156ft²
Bathrooms: 4
Above Ground Living: 2581ft²
-
Basement Details: Block, Daylight/Lookout Windows, Finished, Full, Walkout,
Appliances Included:
-
- Range
- Refrigerator
- Washer
- Dryer
- Microwave
- Exhaust Fan
- Dishwasher
- Water Softener Owned
- Disposal
EXTERIOR
Air Conditioning: Central Air
Garage Spaces: 2
Construction Materials: N/A
Foundation Size: 1307ft²
Unit Amenities:
-
- Patio
- Deck
- Dock
- Hot Tub
Heating System:
-
- Forced Air
ROOMS
| Main | Size | ft² |
|---|---|---|
| Living Room | n/a | 0 ft² |
| Dining Room | 11x11 | 121 ft² |
| Family Room | 21x13 | 441 ft² |
| Kitchen | 14x12 | 196 ft² |
| Office | 14x13 | 196 ft² |
| Informal Dining Room | 11x9 | 121 ft² |
| Laundry | 8x7 | 64 ft² |
| Upper | Size | ft² |
|---|---|---|
| Bedroom 1 | 31x13 | 961 ft² |
| Bedroom 2 | 12x11 | 144 ft² |
| Bedroom 3 | 11x10 | 121 ft² |
| Lower | Size | ft² |
|---|---|---|
| Bedroom 4 | 13x11 | 169 ft² |
| Family Room | 23x13 | 529 ft² |
| Recreation Room | 15x12 | 225 ft² |
LOT
Acres: N/A
Lot Size Dim.: Irregular
Longitude: 45.0434
Latitude: -93.4318
Zoning: Residential-Single Family
FINANCIAL & TAXES
Tax year: N/A
Tax annual amount: N/A
MISCELLANEOUS
Fuel System: N/A
Sewer System: City Sewer/Connected
Water System: City Water/Connected
ADDITIONAL INFORMATION
MLS#: NST7774061
Listing Brokerage: Compass

ID: 3925492
Published: July 24, 2025
Last Update: July 24, 2025
Views: 15


