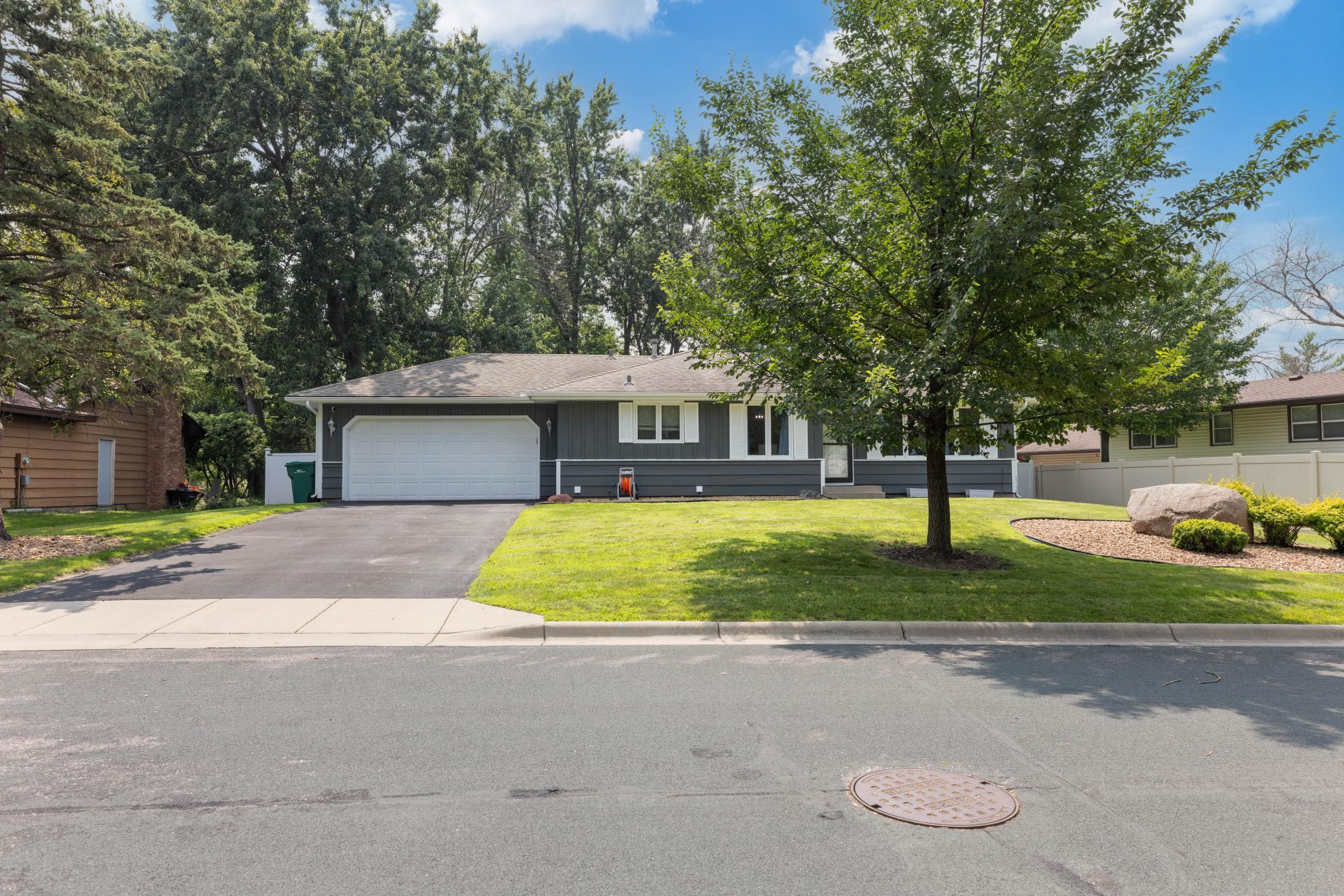1205 131ST STREET
1205 131st Street, Burnsville, 55337, MN
-
Price: $385,000
-
Status type: For Sale
-
City: Burnsville
-
Neighborhood: Chateaulin 3rd Add
Bedrooms: 4
Property Size :1952
-
Listing Agent: NST1000075,NST109388
-
Property type : Single Family Residence
-
Zip code: 55337
-
Street: 1205 131st Street
-
Street: 1205 131st Street
Bathrooms: 2
Year: 1971
Listing Brokerage: Compass
FEATURES
- Range
- Refrigerator
- Washer
- Dryer
- Microwave
- Dishwasher
- Water Softener Owned
- Stainless Steel Appliances
DETAILS
Charming and beautifully updated, this home features a brand-new kitchen, modern bathroom, and a newly installed privacy fence for serene outdoor living. Enjoy the warmth of natural light that floods the main level, highlighting the rich wood floors throughout. With three spacious bedrooms on the main floor and a large, cozy family room with a fireplace on the lower level, this home offers both comfort and style for everyday living and entertaining. Producer's Pride Guardian Chicken Coop
INTERIOR
Bedrooms: 4
Fin ft² / Living Area: 1952 ft²
Below Ground Living: 846ft²
Bathrooms: 2
Above Ground Living: 1106ft²
-
Basement Details: Daylight/Lookout Windows, Egress Window(s), Finished, Full,
Appliances Included:
-
- Range
- Refrigerator
- Washer
- Dryer
- Microwave
- Dishwasher
- Water Softener Owned
- Stainless Steel Appliances
EXTERIOR
Air Conditioning: Central Air
Garage Spaces: 2
Construction Materials: N/A
Foundation Size: 1106ft²
Unit Amenities:
-
- Patio
- Kitchen Window
- Hardwood Floors
- Ceiling Fan(s)
Heating System:
-
- Forced Air
ROOMS
| Main | Size | ft² |
|---|---|---|
| Living Room | 18x11.7 | 208.5 ft² |
| Dining Room | 11.8x8.2 | 95.28 ft² |
| Kitchen | 15.6x12.6 | 193.75 ft² |
| Bedroom 1 | 14.6x13.6 | 195.75 ft² |
| Bedroom 2 | 9.11x9.7 | 95.03 ft² |
| Bedroom 3 | 11.2x9.7 | 107.01 ft² |
| Lower | Size | ft² |
|---|---|---|
| Bedroom 4 | 13.7x9.9 | 132.44 ft² |
| Family Room | 25.6x18.2 | 463.25 ft² |
| Laundry | 13.12x10.4 | 144.67 ft² |
LOT
Acres: N/A
Lot Size Dim.: 86x135
Longitude: 44.7658
Latitude: -93.2572
Zoning: Residential-Single Family
FINANCIAL & TAXES
Tax year: 2025
Tax annual amount: $3,284
MISCELLANEOUS
Fuel System: N/A
Sewer System: City Sewer/Connected
Water System: City Water/Connected
ADDITIONAL INFORMATION
MLS#: NST7783169
Listing Brokerage: Compass

ID: 3977734
Published: August 08, 2025
Last Update: August 08, 2025
Views: 1






