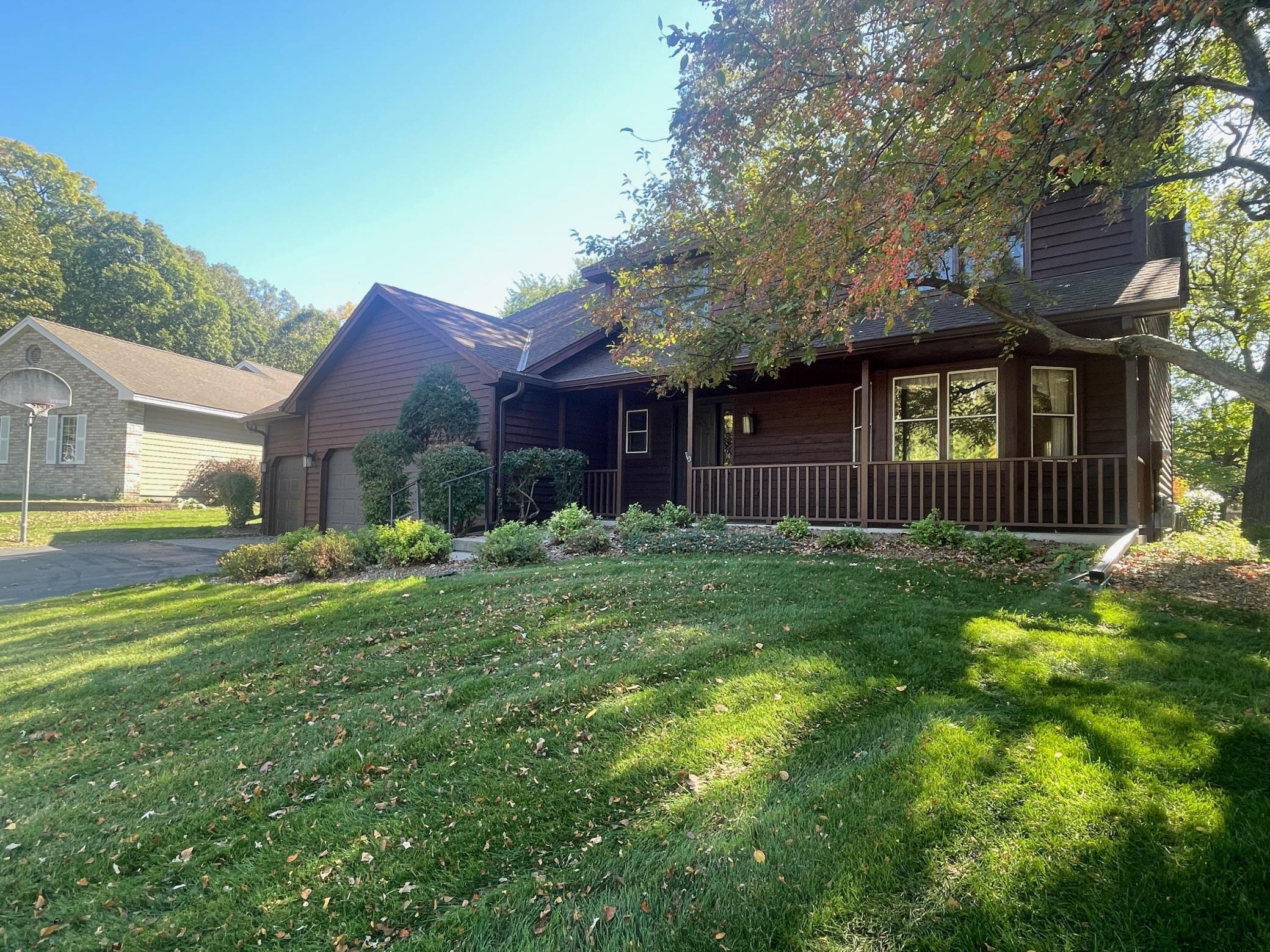12044 GANTRY LANE
12044 Gantry Lane, Saint Paul (Apple Valley), 55124, MN
-
Price: $485,000
-
Status type: For Sale
-
Neighborhood: Briar Oaks Of Apple Valley 2nd Add
Bedrooms: 4
Property Size :2213
-
Listing Agent: NST20692,NST75359
-
Property type : Single Family Residence
-
Zip code: 55124
-
Street: 12044 Gantry Lane
-
Street: 12044 Gantry Lane
Bathrooms: 3
Year: 1988
Listing Brokerage: Morgan And Trust Realty
FEATURES
- Range
- Refrigerator
- Washer
- Dryer
- Microwave
- Dishwasher
- Water Softener Owned
- Disposal
- Cooktop
- Gas Water Heater
DETAILS
Classic four bedroom up, two-story residence nestled in the desirable Briar Oaks neighborhood of Apple Valley. One owner home for 37 years, with a practical and spacious layout, this home offers the ideal balance of everyday living and entertaining. Built in 1988, the home features approximately 2,213 square feet of living space, 4 bedrooms, 3 bathrooms, and a 3-car garage and a full basement waiting for finishing touches to add square footage. Main floor features the living room, formal dining room, laundry and your spacious kitchen with center island and dining area open to the family room, wood fireplace. Walk out the back to the screened in porch and deck to your fully fenced backyard. The upper level features four bedrooms, full bath and a private owners suite with walk-in closet and 3/4 bath with two sinks. Lower level has large rec play area, storage and plenty of room to finish off. Three car garage, newer roof and mechanicals. Exceptional location near the Minnesota Zoo and walking paths.
INTERIOR
Bedrooms: 4
Fin ft² / Living Area: 2213 ft²
Below Ground Living: N/A
Bathrooms: 3
Above Ground Living: 2213ft²
-
Basement Details: Daylight/Lookout Windows, Drain Tiled, Drainage System, Full, Storage Space, Unfinished,
Appliances Included:
-
- Range
- Refrigerator
- Washer
- Dryer
- Microwave
- Dishwasher
- Water Softener Owned
- Disposal
- Cooktop
- Gas Water Heater
EXTERIOR
Air Conditioning: Central Air
Garage Spaces: 3
Construction Materials: N/A
Foundation Size: 1101ft²
Unit Amenities:
-
- Kitchen Window
- Deck
- Porch
- Walk-In Closet
- In-Ground Sprinkler
- Kitchen Center Island
- Tile Floors
Heating System:
-
- Forced Air
ROOMS
| Main | Size | ft² |
|---|---|---|
| Family Room | 13x20 | 169 ft² |
| Kitchen | 11.5x13 | 131.29 ft² |
| Dining Room | 13x10 | 169 ft² |
| Dining Room | 7.5x13 | 55.63 ft² |
| Foyer | 6x13 | 36 ft² |
| Laundry | 5x8 | 25 ft² |
| Porch | 4x28 | 16 ft² |
| Screened Porch | 11x11 | 121 ft² |
| Deck | 11x12 | 121 ft² |
| Upper | Size | ft² |
|---|---|---|
| Bedroom 1 | 15x13 | 225 ft² |
| Bedroom 2 | 14x11 | 196 ft² |
| Bedroom 3 | 13x12 | 169 ft² |
| Bedroom 4 | 11x10.5 | 114.58 ft² |
| Lower | Size | ft² |
|---|---|---|
| Recreation Room | 48x13 | 2304 ft² |
| Storage | 11x11 | 121 ft² |
LOT
Acres: N/A
Lot Size Dim.: 68x145x126x130
Longitude: 44.7745
Latitude: -93.2111
Zoning: Residential-Single Family
FINANCIAL & TAXES
Tax year: 2025
Tax annual amount: $5,250
MISCELLANEOUS
Fuel System: N/A
Sewer System: City Sewer/Connected
Water System: City Water/Connected
ADDITIONAL INFORMATION
MLS#: NST7812281
Listing Brokerage: Morgan And Trust Realty

ID: 4196465
Published: October 09, 2025
Last Update: October 09, 2025
Views: 1






