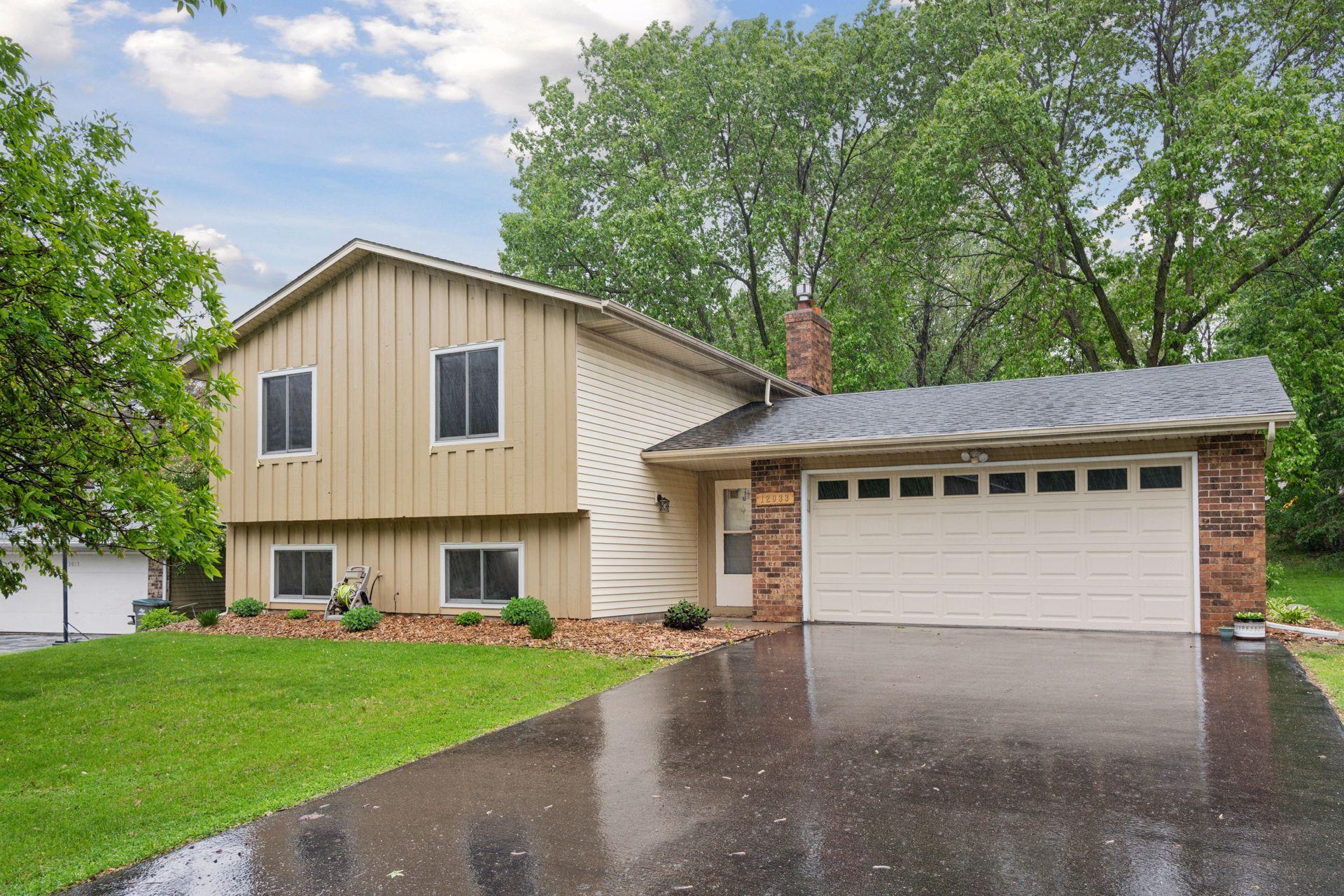12033 CHESHOLM LANE
12033 Chesholm Lane, Eden Prairie, 55347, MN
-
Price: $420,000
-
Status type: For Sale
-
City: Eden Prairie
-
Neighborhood: Bluffs West 2nd Add
Bedrooms: 4
Property Size :1680
-
Listing Agent: NST49293,NST97863
-
Property type : Single Family Residence
-
Zip code: 55347
-
Street: 12033 Chesholm Lane
-
Street: 12033 Chesholm Lane
Bathrooms: 2
Year: 1980
Listing Brokerage: Compass
FEATURES
- Range
- Refrigerator
- Washer
- Dryer
- Exhaust Fan
- Dishwasher
DETAILS
Welcome to 12033 Chesholm Ln, a charming single-family home nestled in the heart of Eden Prairie. This inviting residence offers four spacious bedrooms and 1.75 bathrooms, making it an ideal choice for those seeking comfort and functionality. As you step inside, you'll immediately appreciate the thoughtful layout and the warmth of the living spaces. The living areas are designed to accommodate both relaxation and entertainment, providing ample space for gatherings. Whether you're hosting a dinner party or enjoying a quiet evening at home, the flexible floor plan caters to all your needs. The well-appointed kitchen is perfect for culinary enthusiasts, offering a practical space to whip up delicious meals. Meanwhile, the bedrooms provide a peaceful retreat, each with its unique charm and character. Outside, the property features a generous yard, and deck ideal for outdoor activities or simply basking in the beauty of nature. Don’t miss the opportunity to make this delightful property your new home. Schedule a viewing today and experience the comfort and convenience of 12033 Chesholm Ln. New roof in 2020, water heater and furnace replaced since 2020.
INTERIOR
Bedrooms: 4
Fin ft² / Living Area: 1680 ft²
Below Ground Living: 695ft²
Bathrooms: 2
Above Ground Living: 985ft²
-
Basement Details: Daylight/Lookout Windows, Finished,
Appliances Included:
-
- Range
- Refrigerator
- Washer
- Dryer
- Exhaust Fan
- Dishwasher
EXTERIOR
Air Conditioning: Central Air
Garage Spaces: 2
Construction Materials: N/A
Foundation Size: 962ft²
Unit Amenities:
-
Heating System:
-
- Forced Air
ROOMS
| Upper | Size | ft² |
|---|---|---|
| Kitchen | 10x8 | 100 ft² |
| Dining Room | 10x9 | 100 ft² |
| Living Room | 19x12 | 361 ft² |
| Bedroom 1 | 13x10 | 169 ft² |
| Bedroom 2 | 15x9 | 225 ft² |
| Main | Size | ft² |
|---|---|---|
| Foyer | 9x5 | 81 ft² |
| Lower | Size | ft² |
|---|---|---|
| Family Room | 15x12 | 225 ft² |
| Bedroom 3 | 12x12 | 144 ft² |
| Bedroom 4 | 14x8 | 196 ft² |
LOT
Acres: N/A
Lot Size Dim.: 63x131x94x140
Longitude: 44.8181
Latitude: -93.4311
Zoning: Residential-Single Family
FINANCIAL & TAXES
Tax year: 2024
Tax annual amount: $4,522
MISCELLANEOUS
Fuel System: N/A
Sewer System: City Sewer/Connected
Water System: City Water/Connected
ADITIONAL INFORMATION
MLS#: NST7741923
Listing Brokerage: Compass

ID: 3723900
Published: May 30, 2025
Last Update: May 30, 2025
Views: 10






