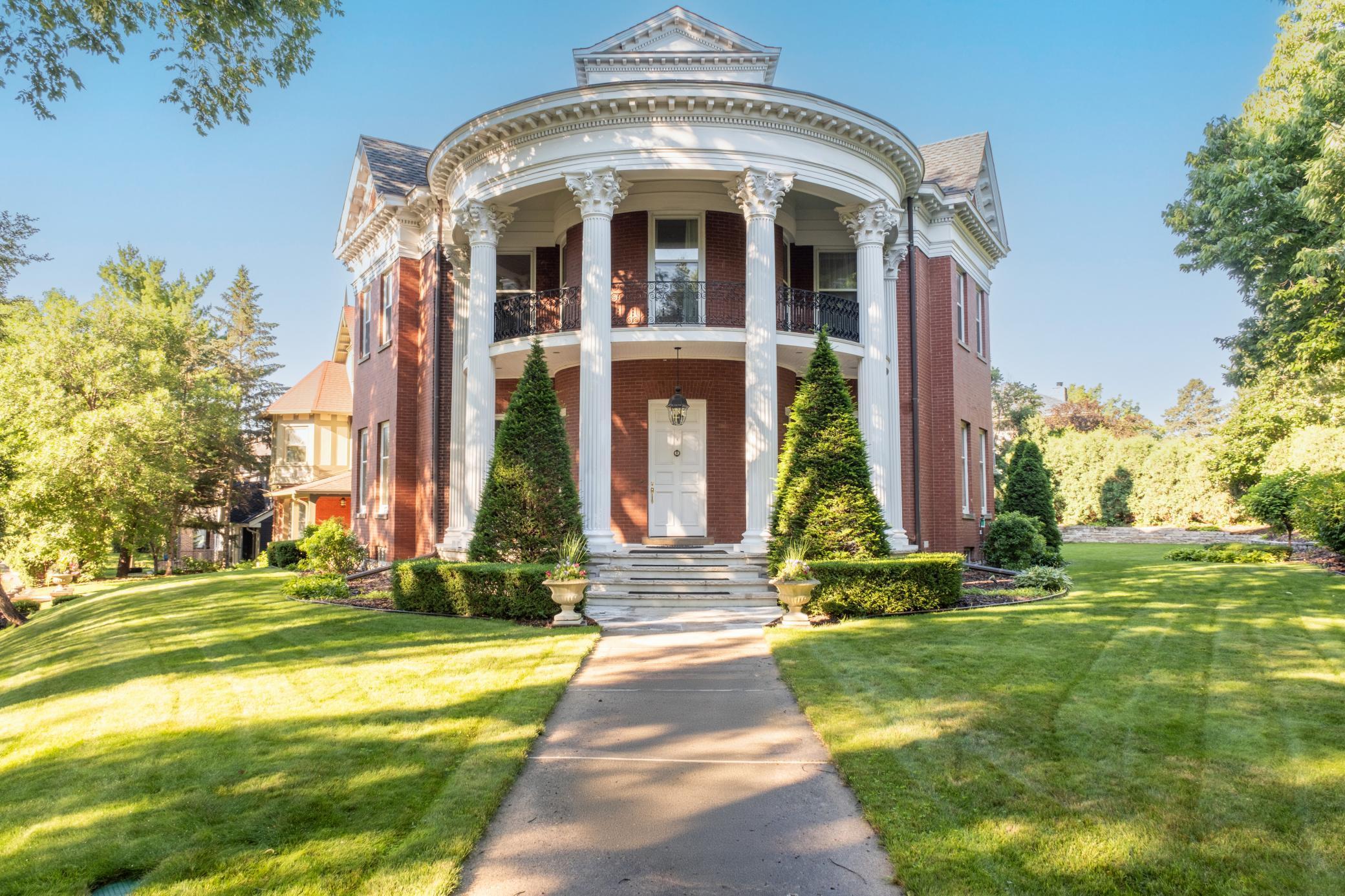1203 MOUNT CURVE AVENUE
1203 Mount Curve Avenue, Minneapolis, 55403, MN
-
Price: $1,695,000
-
Status type: For Sale
-
City: Minneapolis
-
Neighborhood: Lowry Hill
Bedrooms: 5
Property Size :5447
-
Listing Agent: NST16638,NST55710
-
Property type : Single Family Residence
-
Zip code: 55403
-
Street: 1203 Mount Curve Avenue
-
Street: 1203 Mount Curve Avenue
Bathrooms: 5
Year: 1895
Listing Brokerage: Coldwell Banker Burnet
FEATURES
- Range
- Refrigerator
- Washer
- Dryer
- Microwave
- Exhaust Fan
- Dishwasher
- Disposal
- Wine Cooler
- Chandelier
DETAILS
This stately distinguished Italian Neo-Classical residence at 1203 Mount Curve Ave, Minneapolis, is a true architectural gem, standing proudly on a coveted corner lot in Lowry Hill. A landmark of stately elegance, its unique octagonal design, adorned with fluted Corinthian columns, sets it apart with remarkable curb appeal and panoramic vistas. Fully restored to preserve its historic grandeur while integrating modern luxuries, the home features two new kitchens, a refined wine cellar, inviting outdoor entertaining spaces, and a beautifully landscaped yard. Multiple expansive living areas offer comfort and versatility, while seasonal downtown views enhance the home's charm. A new roof with skylights illuminates the interiors, and the impeccably finished lower and third levels provide additional functional spaces. Thoughtfully updated, yet true to its authentic character, this residence embodies timeless sophistication and exceptional craftsmanship in one of Minneapolis’ most esteemed neighborhoods.
INTERIOR
Bedrooms: 5
Fin ft² / Living Area: 5447 ft²
Below Ground Living: 1271ft²
Bathrooms: 5
Above Ground Living: 4176ft²
-
Basement Details: Finished, Full, Storage Space,
Appliances Included:
-
- Range
- Refrigerator
- Washer
- Dryer
- Microwave
- Exhaust Fan
- Dishwasher
- Disposal
- Wine Cooler
- Chandelier
EXTERIOR
Air Conditioning: Central Air
Garage Spaces: 2
Construction Materials: N/A
Foundation Size: 1363ft²
Unit Amenities:
-
- Patio
- Kitchen Window
- Deck
- Natural Woodwork
- Hardwood Floors
- Balcony
- Ceiling Fan(s)
- Walk-In Closet
- Security System
- In-Ground Sprinkler
- Paneled Doors
- Skylight
- City View
- Tile Floors
Heating System:
-
- Forced Air
- Other
ROOMS
| Main | Size | ft² |
|---|---|---|
| Foyer | 14X14 | 196 ft² |
| Living Room | 23x11 | 529 ft² |
| Hearth Room | 11x7 | 121 ft² |
| Dining Room | 23x14 | 529 ft² |
| Kitchen | 17x13 | 289 ft² |
| Upper | Size | ft² |
|---|---|---|
| Bedroom 1 | 23x11 | 529 ft² |
| Bedroom 2 | 17x14 | 289 ft² |
| Bedroom 3 | 14x14 | 196 ft² |
| Bedroom 4 | 12x12 | 144 ft² |
| Third | Size | ft² |
|---|---|---|
| Family Room | 27x20 | 729 ft² |
| Kitchen- 2nd | 13x11 | 169 ft² |
| Informal Dining Room | 09x08 | 81 ft² |
| Office | 18x11 | 324 ft² |
| Bedroom 5 | 13x12 | 169 ft² |
| Lower | Size | ft² |
|---|---|---|
| Recreation Room | 33x26 | 1089 ft² |
| Wine Cellar | 14x14 | 196 ft² |
| Workshop | 27x21 | 729 ft² |
LOT
Acres: N/A
Lot Size Dim.: 8,650 SQ FT
Longitude: 44.967
Latitude: -93.2947
Zoning: Residential-Single Family
FINANCIAL & TAXES
Tax year: 2025
Tax annual amount: $22,699
MISCELLANEOUS
Fuel System: N/A
Sewer System: City Sewer/Connected
Water System: City Water/Connected
ADDITIONAL INFORMATION
MLS#: NST7738539
Listing Brokerage: Coldwell Banker Burnet

ID: 4075097
Published: May 08, 2025
Last Update: May 08, 2025
Views: 1






