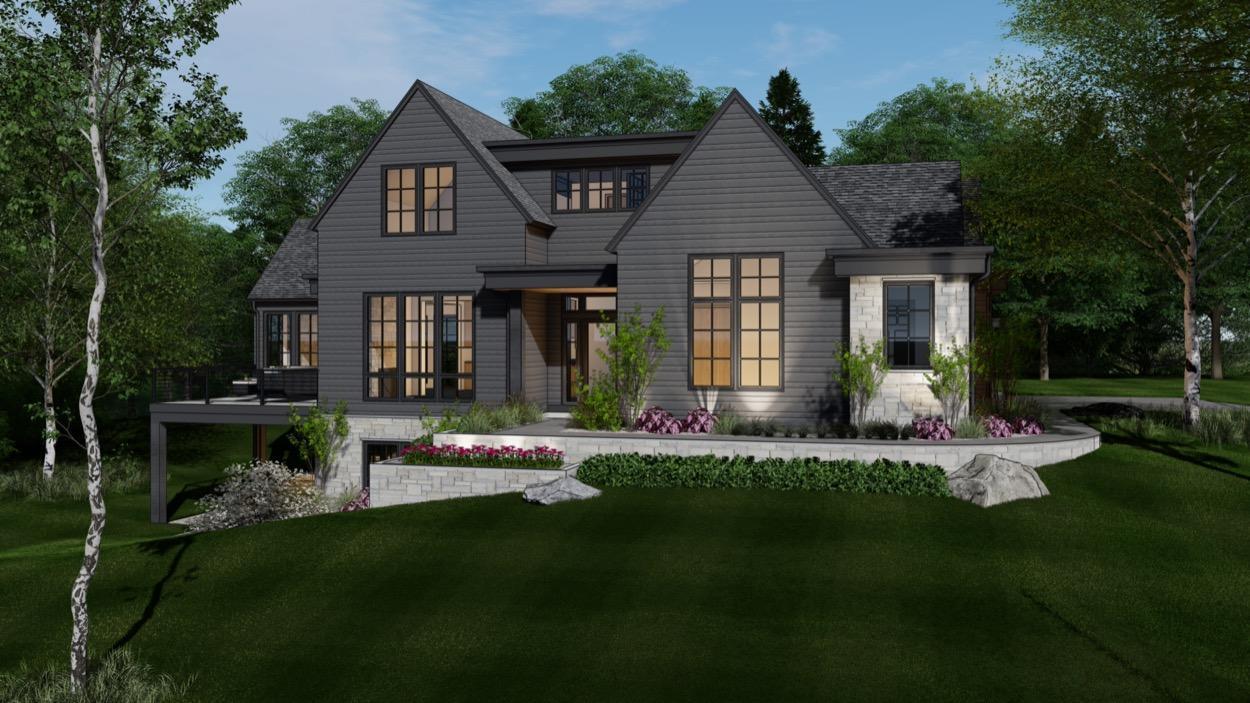1202 LA SALLE STREET
1202 La Salle Street, Wayzata, 55391, MN
-
Price: $3,500,000
-
Status type: For Sale
-
City: Wayzata
-
Neighborhood: New Wayzata
Bedrooms: 4
Property Size :4503
-
Listing Agent: NST26656,NST68000
-
Property type : Single Family Residence
-
Zip code: 55391
-
Street: 1202 La Salle Street
-
Street: 1202 La Salle Street
Bathrooms: 4
Year: 2025
Listing Brokerage: Engel & Volkers Lake Minnetonka
FEATURES
- Range
- Refrigerator
- Washer
- Dryer
- Exhaust Fan
- Dishwasher
DETAILS
Incredible opportunity to build your dream home just blocks from Downtown Wayzata! This listing showcases one of many possibilities—use our thoughtfully designed plan (permitted and ready to build), collaborate with our talented design team to create something custom, or bring your own architect and vision. Situated on an elevated walkout homesite overlooking peaceful wetlands. Schedule a tour of a completed model home today and discover the craftsmanship, process, and elevated experience that make award-winning Black Dog Homes truly stand out.
INTERIOR
Bedrooms: 4
Fin ft² / Living Area: 4503 ft²
Below Ground Living: 1614ft²
Bathrooms: 4
Above Ground Living: 2889ft²
-
Basement Details: Egress Window(s), Finished, Full, Walkout,
Appliances Included:
-
- Range
- Refrigerator
- Washer
- Dryer
- Exhaust Fan
- Dishwasher
EXTERIOR
Air Conditioning: Central Air
Garage Spaces: 3
Construction Materials: N/A
Foundation Size: 2032ft²
Unit Amenities:
-
- Patio
- Kitchen Window
- Deck
- Natural Woodwork
- Hardwood Floors
- Sun Room
- Walk-In Closet
- Washer/Dryer Hookup
- Exercise Room
- Kitchen Center Island
- French Doors
- Tile Floors
- Main Floor Primary Bedroom
- Primary Bedroom Walk-In Closet
Heating System:
-
- Forced Air
ROOMS
| Main | Size | ft² |
|---|---|---|
| Living Room | 17 x 17 | 289 ft² |
| Dining Room | 17 x 11 | 289 ft² |
| Kitchen | 17 x 12 | 289 ft² |
| Bedroom 1 | 16 x 14 | 256 ft² |
| Sun Room | 16 x 15 | 256 ft² |
| Primary Bathroom | 23 x 6 | 529 ft² |
| Walk In Closet | 10 x 9 | 100 ft² |
| Lower | Size | ft² |
|---|---|---|
| Family Room | 17 x 14 | 289 ft² |
| Amusement Room | 22 x 12 | 484 ft² |
| Flex Room | 21 x 15 | 441 ft² |
| Media Room | 20 x 17 | 400 ft² |
| Upper | Size | ft² |
|---|---|---|
| Bedroom 2 | 14 x 12 | 196 ft² |
| Bedroom 3 | 14 x 12 | 196 ft² |
| Loft | 14 x 10 | 196 ft² |
LOT
Acres: N/A
Lot Size Dim.: N130 x 72 x 130 x 90
Longitude: 44.9675
Latitude: -93.5004
Zoning: Residential-Single Family
FINANCIAL & TAXES
Tax year: 2025
Tax annual amount: $13,048
MISCELLANEOUS
Fuel System: N/A
Sewer System: City Sewer/Connected
Water System: City Water/Connected
ADITIONAL INFORMATION
MLS#: NST7767684
Listing Brokerage: Engel & Volkers Lake Minnetonka

ID: 3855082
Published: July 03, 2025
Last Update: July 03, 2025
Views: 1






