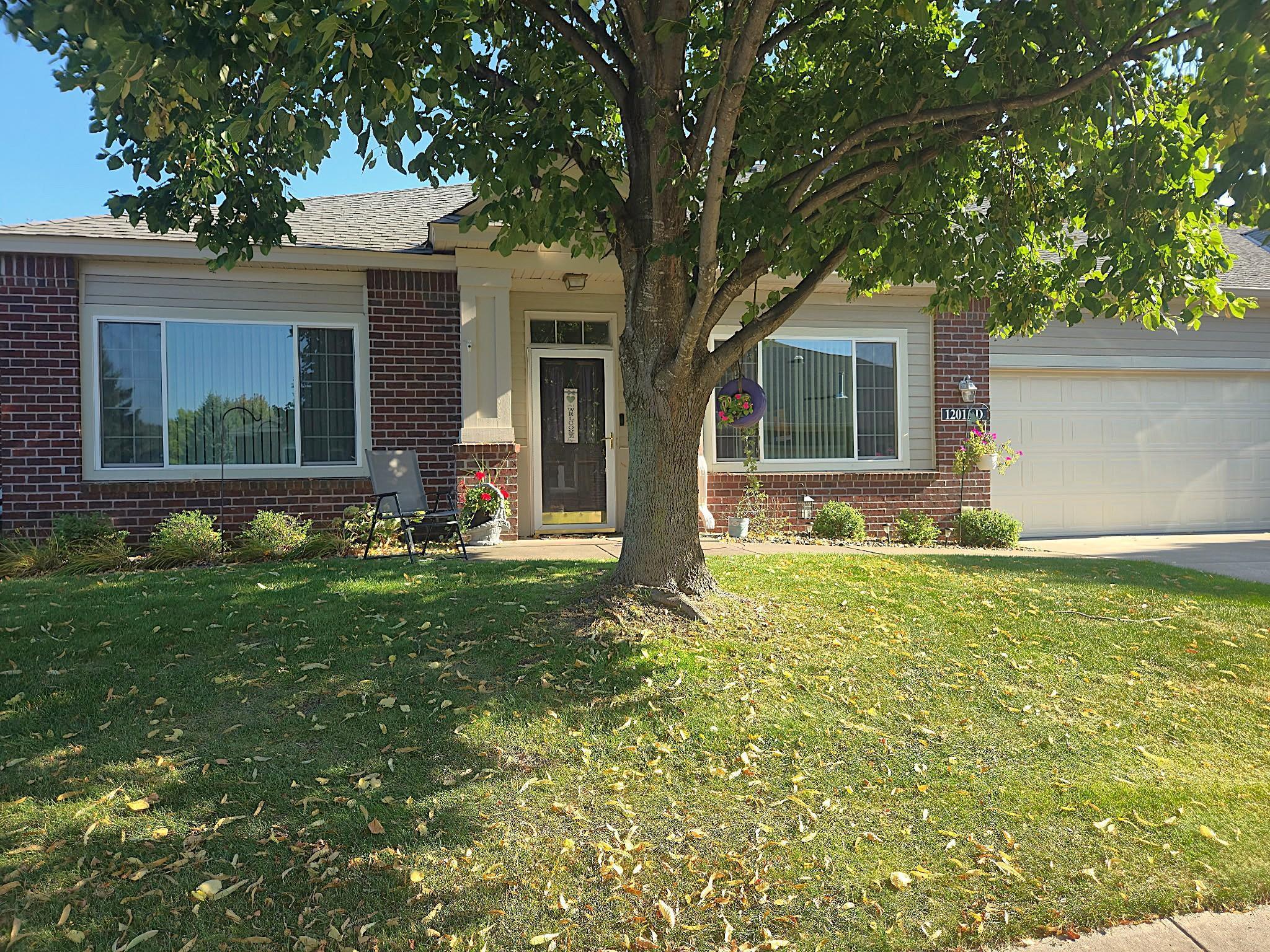12016 VERMILLION STREET
12016 Vermillion Street, Minneapolis (Blaine), 55449, MN
-
Price: $350,000
-
Status type: For Sale
-
City: Minneapolis (Blaine)
-
Neighborhood: Gardens Water Bay
Bedrooms: 2
Property Size :1456
-
Listing Agent: NST15719,NST58141
-
Property type : Townhouse Quad/4 Corners
-
Zip code: 55449
-
Street: 12016 Vermillion Street
-
Street: 12016 Vermillion Street
Bathrooms: 2
Year: 2004
Listing Brokerage: Coldwell Banker Burnet
FEATURES
- Range
- Refrigerator
- Washer
- Dryer
- Microwave
- Dishwasher
- Water Softener Owned
- Gas Water Heater
DETAILS
Welcome to “The Gardens of Waterstone Bay at the Lakes” in Blaine! Nestled in a quiet, picturesque neighborhood just steps from scenic lakeside parks and walking trails, this rarely available and highly sought-after single-level townhome has been meticulously maintained and is move-in ready. 36" wide doorways Inside, you’ll find a bright, airy living space with vaulted ceilings that fill the home with natural light. A cozy gas fireplace adds warmth and character, while the kitchen flows seamlessly into the living and dining areas. Vinyl plank flooring throughout most of the home. The spacious primary suite features high ceilings, a walk-in closet, and a private bath with a separate Safe Step walk-in tub (17k value w/lifetime warranty) A delightful sunroom provides the perfect spot for morning coffee or relaxing with a book, and the private patio invites you to enjoy the outdoors. Updates include a newer roof, siding and so much more-ask for the Seller's list of updates. Shopping, dining, and the TPC golf course just minutes away. Don’t miss your chance to enjoy comfort, style, and a truly peaceful lifestyle!
INTERIOR
Bedrooms: 2
Fin ft² / Living Area: 1456 ft²
Below Ground Living: N/A
Bathrooms: 2
Above Ground Living: 1456ft²
-
Basement Details: None,
Appliances Included:
-
- Range
- Refrigerator
- Washer
- Dryer
- Microwave
- Dishwasher
- Water Softener Owned
- Gas Water Heater
EXTERIOR
Air Conditioning: Central Air
Garage Spaces: 2
Construction Materials: N/A
Foundation Size: 1456ft²
Unit Amenities:
-
- Patio
- Natural Woodwork
- Sun Room
- Ceiling Fan(s)
- Vaulted Ceiling(s)
- Washer/Dryer Hookup
- In-Ground Sprinkler
- Kitchen Center Island
- Main Floor Primary Bedroom
- Primary Bedroom Walk-In Closet
Heating System:
-
- Forced Air
ROOMS
| Main | Size | ft² |
|---|---|---|
| Living Room | 15x14 | 225 ft² |
| Kitchen | 14x12 | 196 ft² |
| Dining Room | 14x9 | 196 ft² |
| Bedroom 1 | 16x12 | 256 ft² |
| Bedroom 2 | 11x12 | 121 ft² |
| Sun Room | 15x9 | 225 ft² |
| Laundry | 11x7 | 121 ft² |
| Walk In Closet | 5x5 | 25 ft² |
| Primary Bathroom | 11x9 | 121 ft² |
| Patio | 6x7 | 36 ft² |
LOT
Acres: N/A
Lot Size Dim.: Common
Longitude: 45.1886
Latitude: -93.208
Zoning: Residential-Single Family
FINANCIAL & TAXES
Tax year: 2025
Tax annual amount: $3,312
MISCELLANEOUS
Fuel System: N/A
Sewer System: City Sewer/Connected
Water System: City Water/Connected
ADDITIONAL INFORMATION
MLS#: NST7802526
Listing Brokerage: Coldwell Banker Burnet

ID: 4134067
Published: September 22, 2025
Last Update: September 22, 2025
Views: 1






