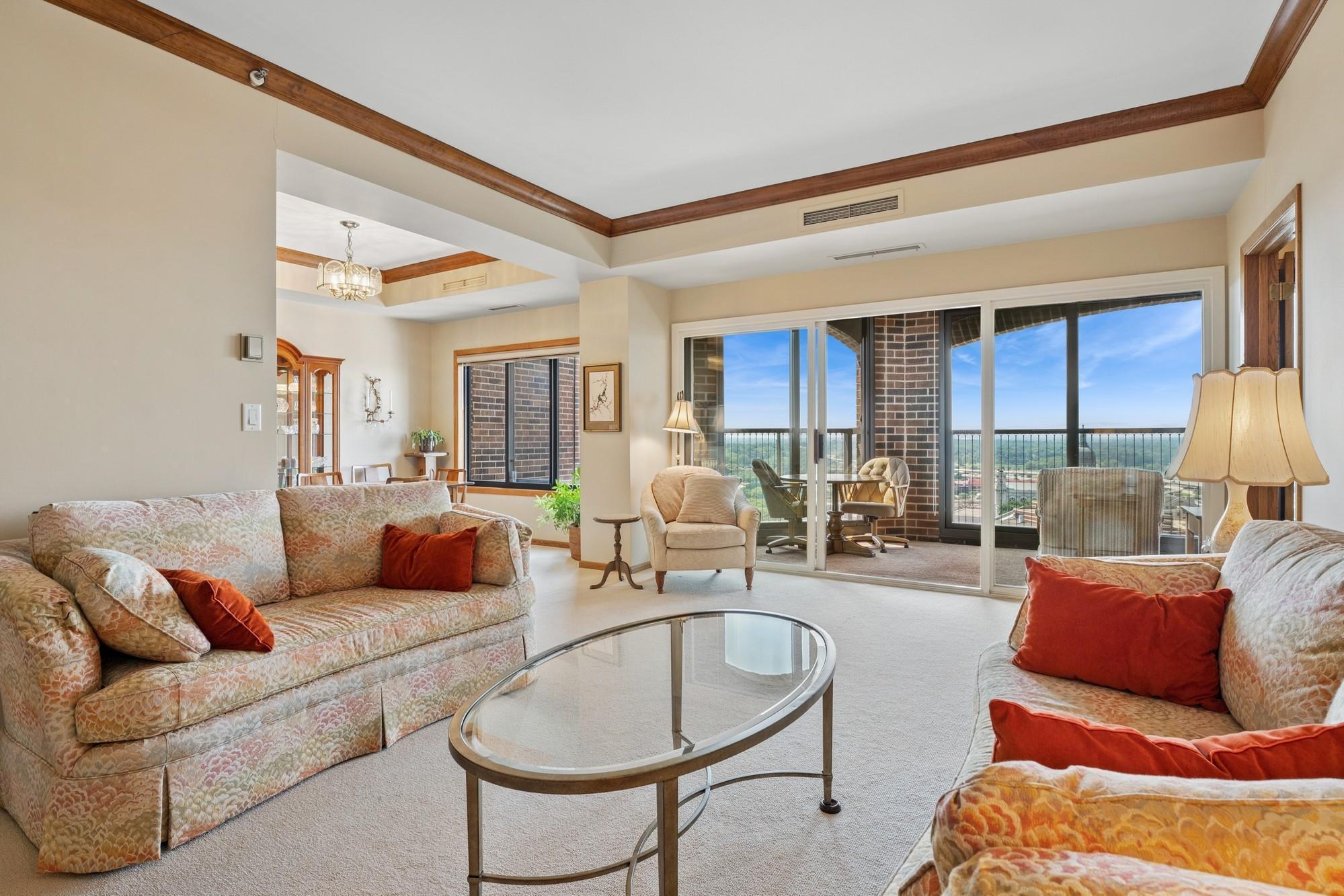1201 YALE PLACE
1201 Yale Place, Minneapolis, 55403, MN
-
Price: $465,000
-
Status type: For Sale
-
City: Minneapolis
-
Neighborhood: Loring Park
Bedrooms: 2
Property Size :1805
-
Listing Agent: NST16638,NST105992
-
Property type : High Rise
-
Zip code: 55403
-
Street: 1201 Yale Place
-
Street: 1201 Yale Place
Bathrooms: 2
Year: 1981
Listing Brokerage: Coldwell Banker Burnet
FEATURES
- Range
- Refrigerator
- Washer
- Dryer
- Dishwasher
DETAILS
Welcome to unit 2004 in Loring Green. This large 2 bedroom+ den has stunning city views and expansive western views. It offers ample living and storage space. Large separate living room with gas fireplace. Open living & dining room plus separate den with sliding glass doors to the balcony. Oversized primary bedroom suite has north facing bay windows, sitting area, walk-in closet and three-quarter bath. Guest bedroom/office with a Murphy bed and built-in desk. Spacious laundry room with plenty of storage. The unit also includes a large separate storage room and two parking spaces in the heated garage. Loring Green has amazing, recently renovated shared amenities including indoor pool, whirlpool, exercise room, sauna, tennis court, extensive, partially covered, outdoor space with grills and fire pit, workshop, entertainment and party rooms, shared library, roof top deck, guest suites, car wash, all this plus 24 hour concierge and abundant guest parking. Fabulous walkable location on Loring Greenway, close to Orchestra Hall, Walker Art Center & Sculpture Garden, Lunds & Byerly, shopping, restaurants and coffee shops. Check it out!
INTERIOR
Bedrooms: 2
Fin ft² / Living Area: 1805 ft²
Below Ground Living: N/A
Bathrooms: 2
Above Ground Living: 1805ft²
-
Basement Details: Block,
Appliances Included:
-
- Range
- Refrigerator
- Washer
- Dryer
- Dishwasher
EXTERIOR
Air Conditioning: Central Air
Garage Spaces: 2
Construction Materials: N/A
Foundation Size: 1805ft²
Unit Amenities:
-
- Sun Room
- Balcony
- Washer/Dryer Hookup
- Security System
- Cable
- City View
- Primary Bedroom Walk-In Closet
Heating System:
-
- Forced Air
ROOMS
| Main | Size | ft² |
|---|---|---|
| Living Room | 21x13 | 441 ft² |
| Dining Room | 12x10 | 144 ft² |
| Kitchen | 18x9 | 324 ft² |
| Den | 19x10 | 361 ft² |
| Foyer | 12x8 | 144 ft² |
| Bedroom 1 | 21x18 | 441 ft² |
| Bedroom 2 | 19x9 | 361 ft² |
| Four Season Porch | 23x7 | 529 ft² |
| Laundry | 7x7 | 49 ft² |
LOT
Acres: N/A
Lot Size Dim.: common
Longitude: 44.9719
Latitude: -93.279
Zoning: Residential-Single Family
FINANCIAL & TAXES
Tax year: 2025
Tax annual amount: $5,808
MISCELLANEOUS
Fuel System: N/A
Sewer System: City Sewer/Connected
Water System: City Water/Connected
ADDITIONAL INFORMATION
MLS#: NST7778833
Listing Brokerage: Coldwell Banker Burnet

ID: 3963054
Published: August 05, 2025
Last Update: August 05, 2025
Views: 12






