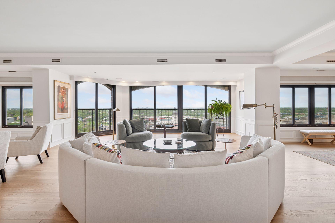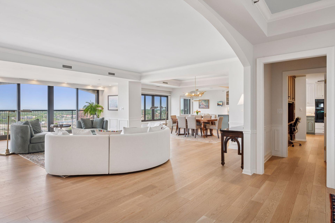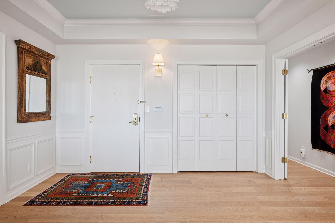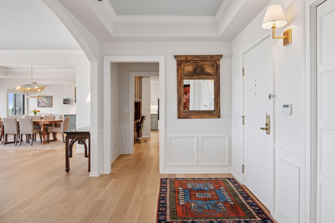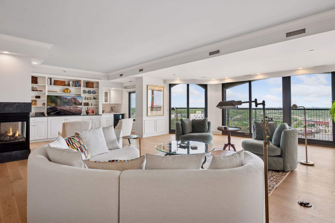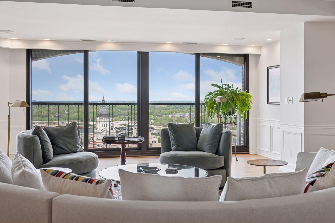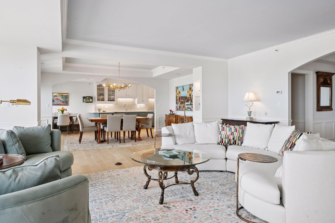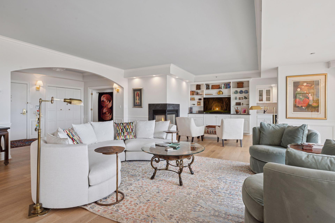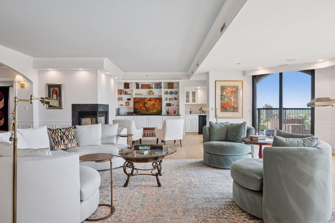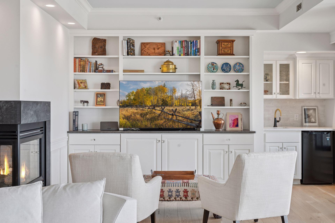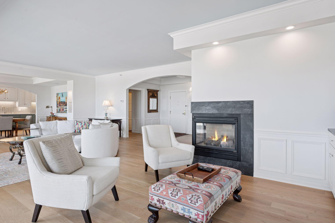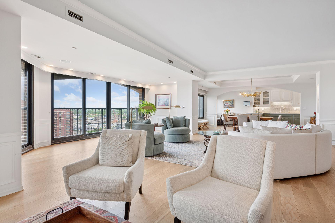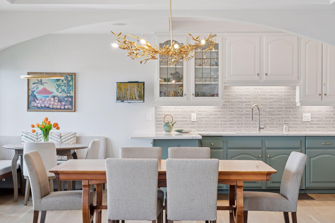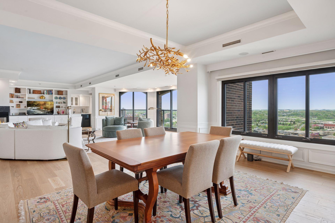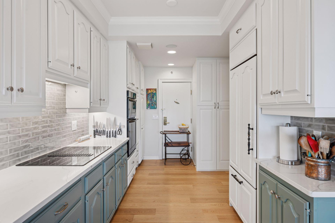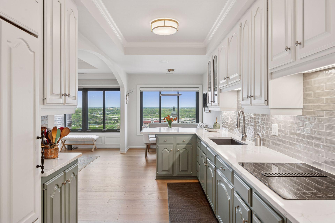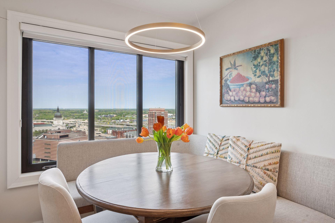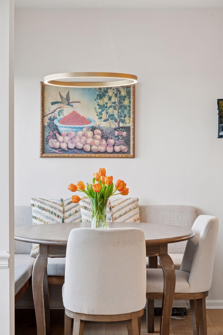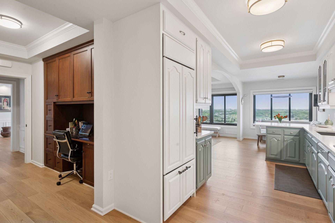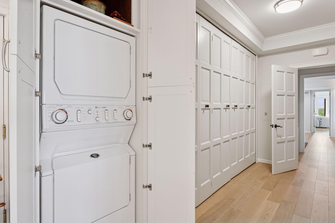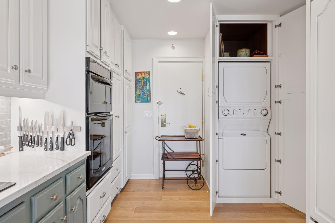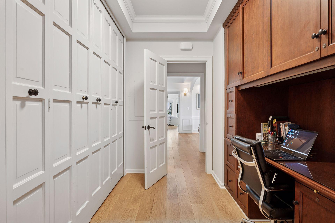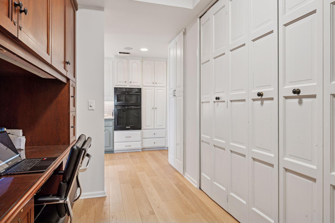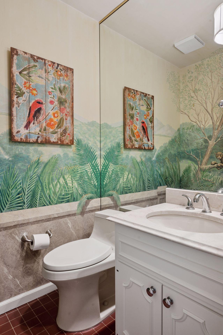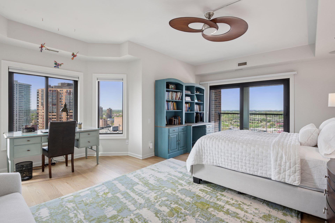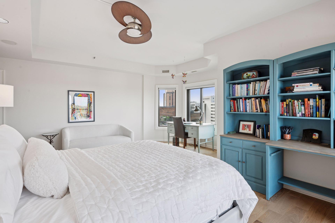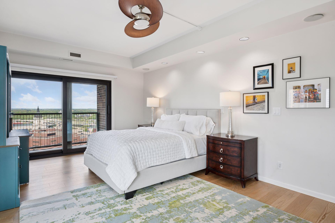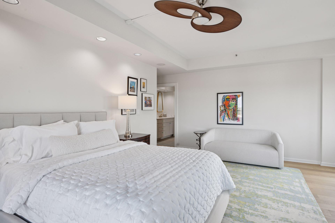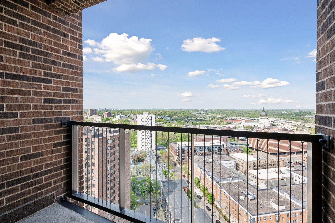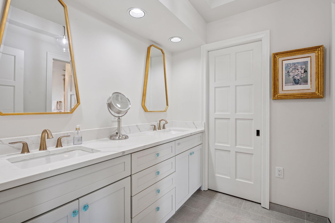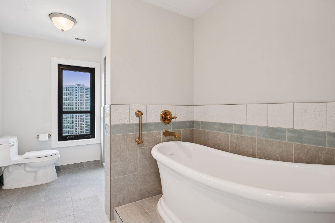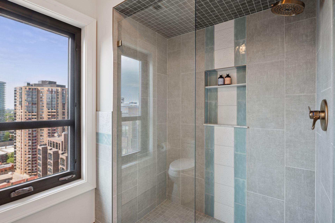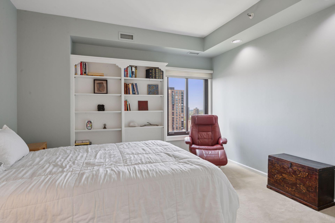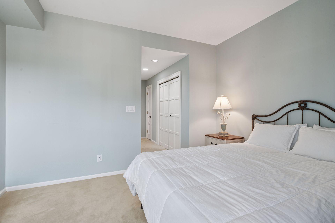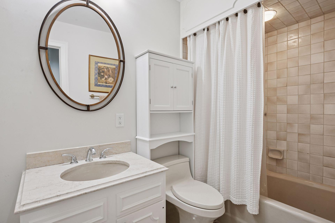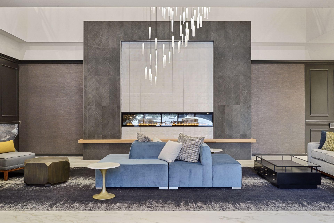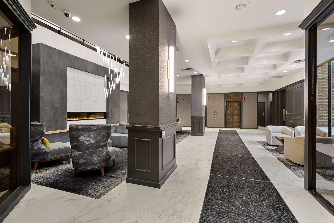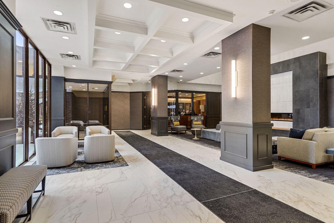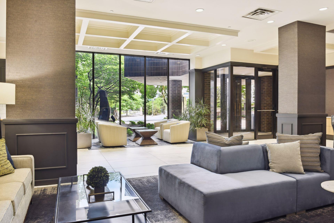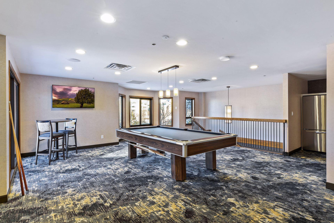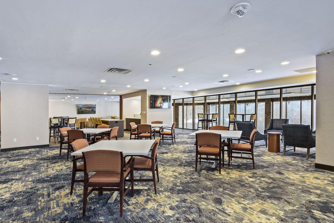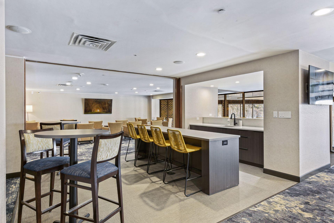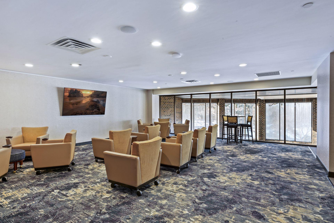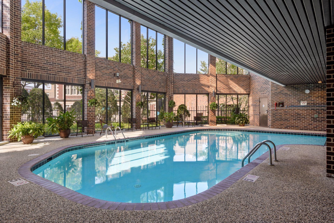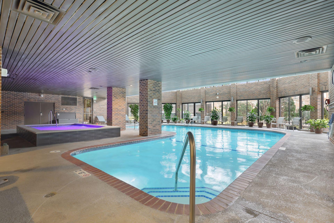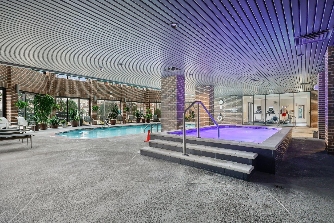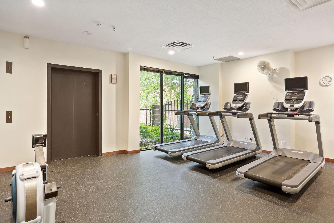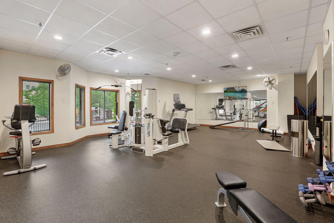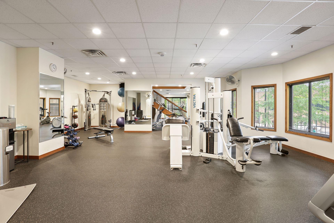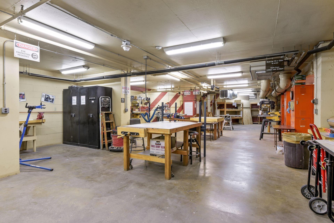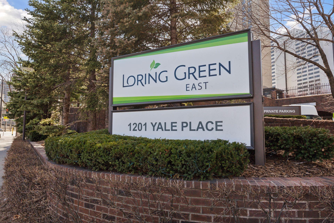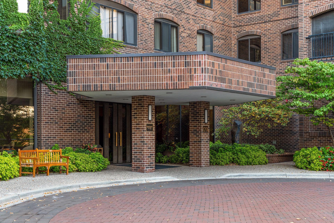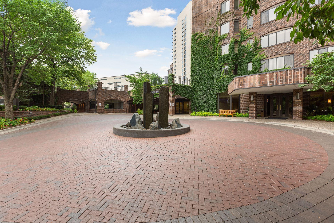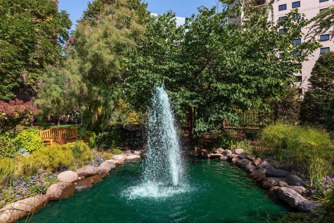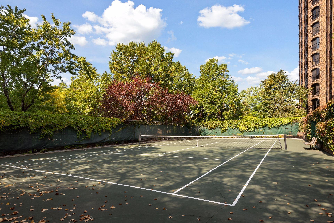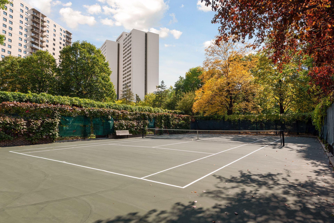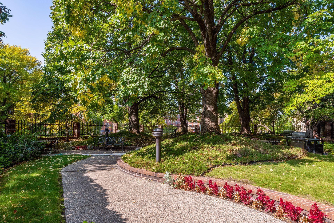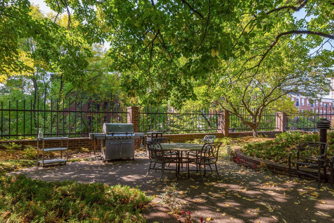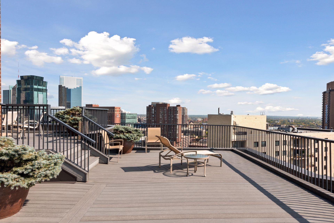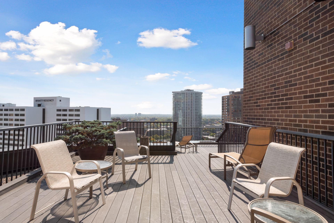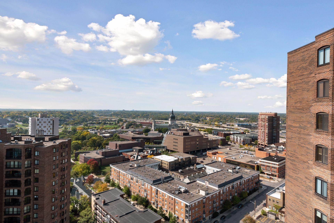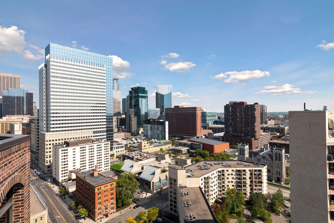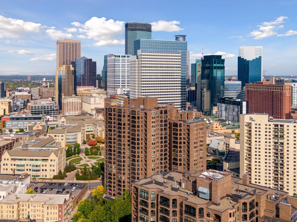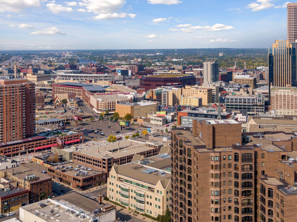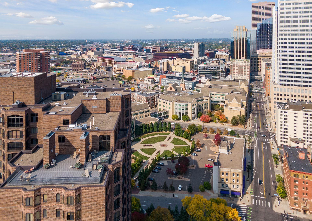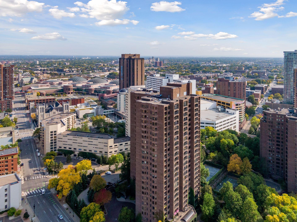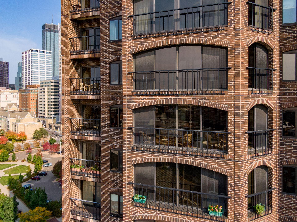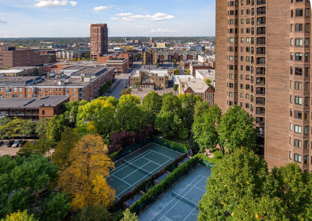1201 YALE PLACE
1201 Yale Place, Minneapolis, 55403, MN
-
Price: $799,000
-
Status type: For Sale
-
City: Minneapolis
-
Neighborhood: Loring Park
Bedrooms: 2
Property Size :2500
-
Listing Agent: NST16638,NST43690
-
Property type : High Rise
-
Zip code: 55403
-
Street: 1201 Yale Place
-
Street: 1201 Yale Place
Bathrooms: 3
Year: 1984
Listing Brokerage: Coldwell Banker Burnet
FEATURES
- Refrigerator
- Washer
- Dryer
- Microwave
- Exhaust Fan
- Dishwasher
- Cooktop
- Wall Oven
- Humidifier
- Trash Compactor
DETAILS
Awesome breathtaking views and sunsets from this stunning city condo. Grand sized living room is now open to updated and upgraded kitchen. New rich hardwood floors throughout. Sumptuous primary suite with complete remodel of promary bath with separate shower and soaking tub plus bay window and private balcony. Marble fireplace and wonderful new custom case piece with wet bar. New lighting, fresh paint, all this and more. As good as it gets! Loring Green amenities are beyond compare. Move in and enjoy the new Loring Green Plaza and great lawn.
INTERIOR
Bedrooms: 2
Fin ft² / Living Area: 2500 ft²
Below Ground Living: N/A
Bathrooms: 3
Above Ground Living: 2500ft²
-
Basement Details: None,
Appliances Included:
-
- Refrigerator
- Washer
- Dryer
- Microwave
- Exhaust Fan
- Dishwasher
- Cooktop
- Wall Oven
- Humidifier
- Trash Compactor
EXTERIOR
Air Conditioning: Central Air
Garage Spaces: 2
Construction Materials: N/A
Foundation Size: 2500ft²
Unit Amenities:
-
- Kitchen Window
- Hardwood Floors
- Balcony
- Walk-In Closet
- Washer/Dryer Hookup
- Indoor Sprinklers
- Paneled Doors
- Panoramic View
- Cable
- French Doors
- Tile Floors
- Main Floor Primary Bedroom
- Primary Bedroom Walk-In Closet
Heating System:
-
- Forced Air
ROOMS
| Main | Size | ft² |
|---|---|---|
| Living Room | 28x28 | 784 ft² |
| Dining Room | 19x11 | 361 ft² |
| Kitchen | 22x8 | 484 ft² |
| Bedroom 1 | 19x16 | 361 ft² |
| Bedroom 2 | 13x12 | 169 ft² |
| Informal Dining Room | n/a | 0 ft² |
| Office | 13x8 | 169 ft² |
LOT
Acres: N/A
Lot Size Dim.: Common
Longitude: 44.9723
Latitude: -93.2788
Zoning: Residential-Multi-Family
FINANCIAL & TAXES
Tax year: 2025
Tax annual amount: $9,435
MISCELLANEOUS
Fuel System: N/A
Sewer System: City Sewer/Connected
Water System: City Water/Connected
ADDITIONAL INFORMATION
MLS#: NST7742189
Listing Brokerage: Coldwell Banker Burnet

ID: 3688931
Published: May 12, 2025
Last Update: May 12, 2025
Views: 30


