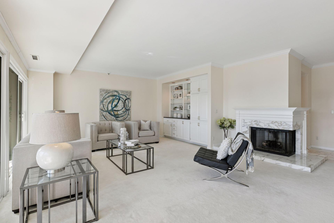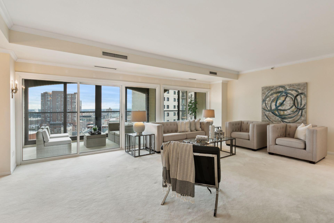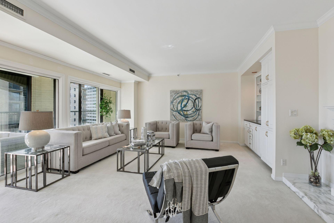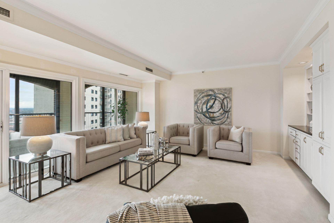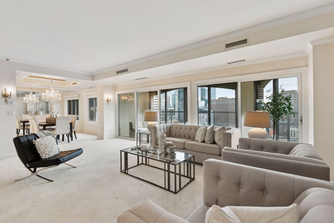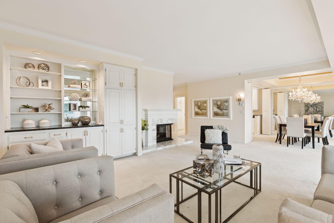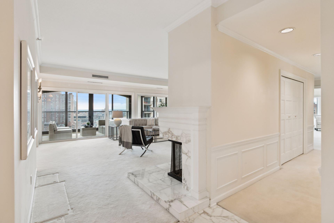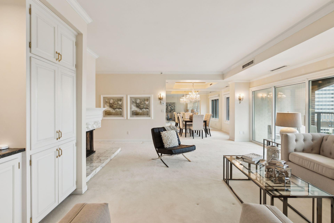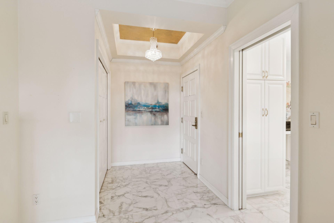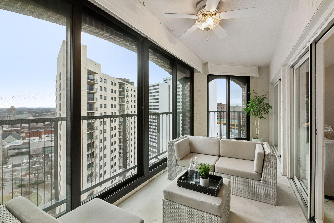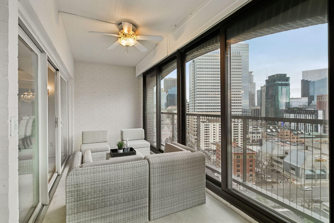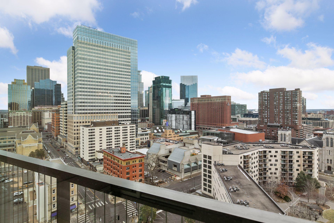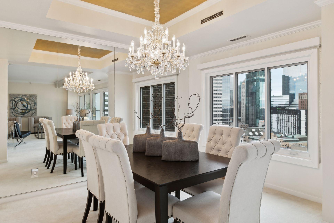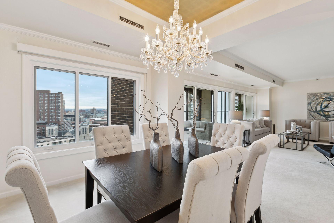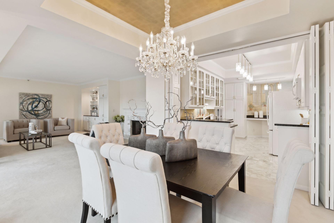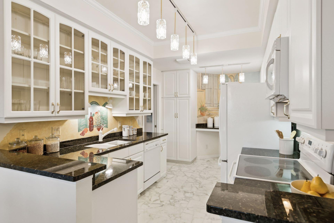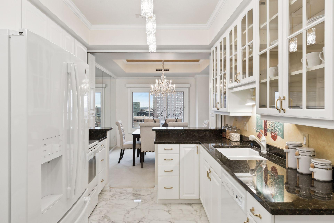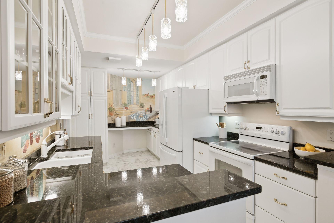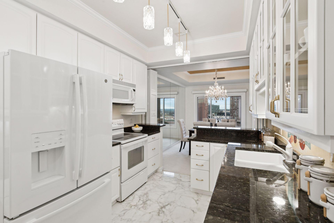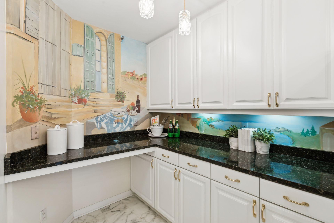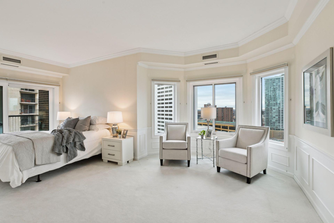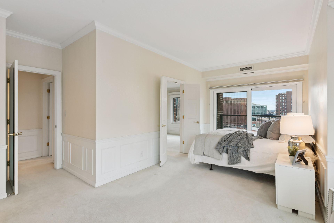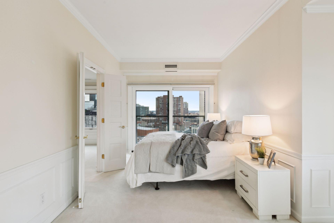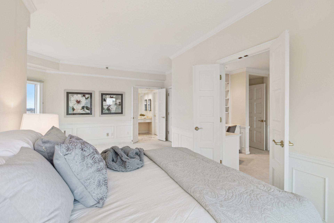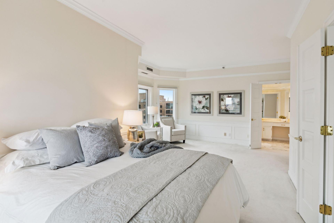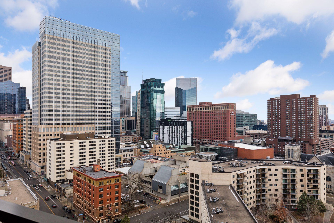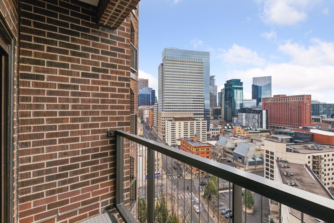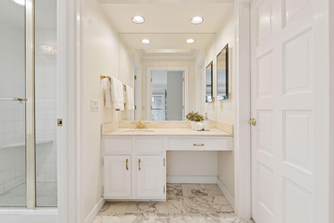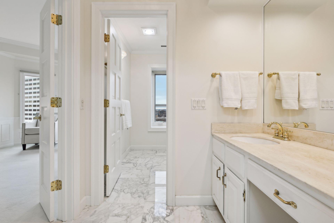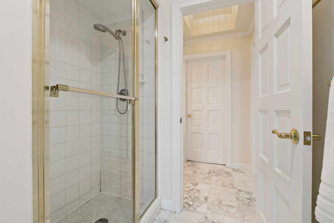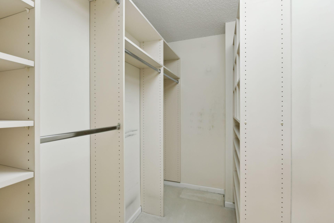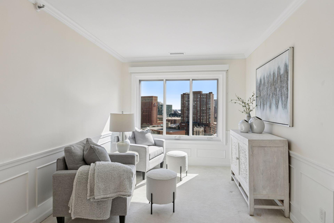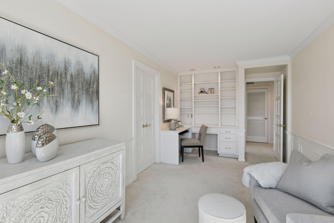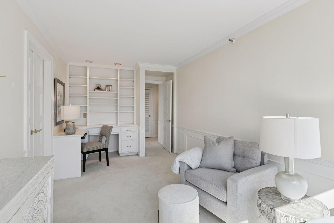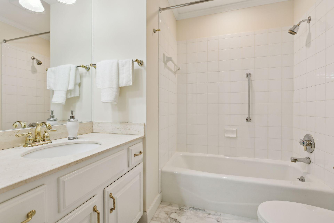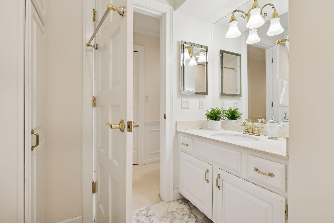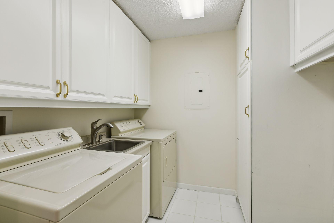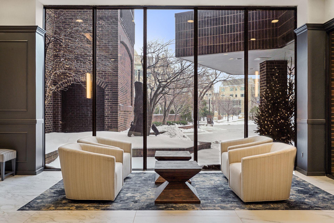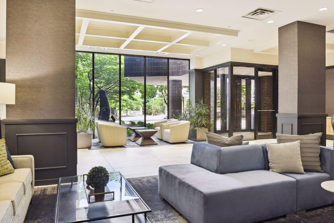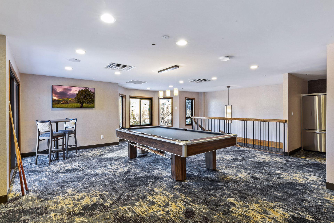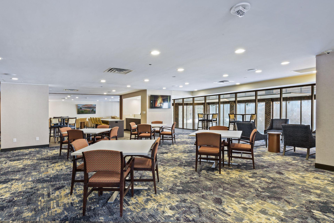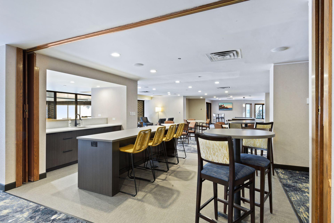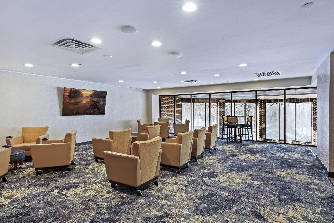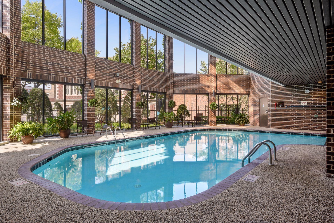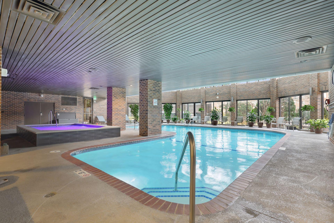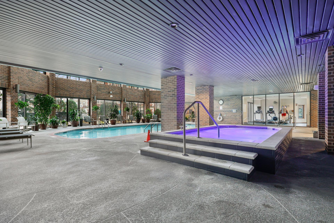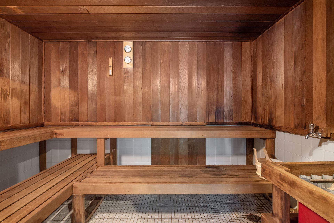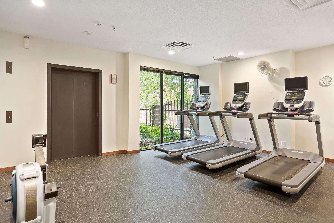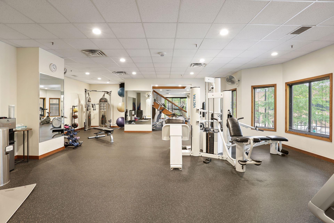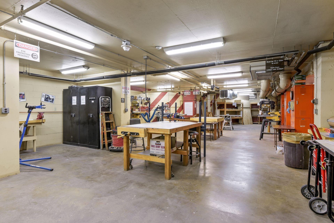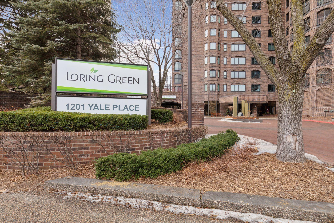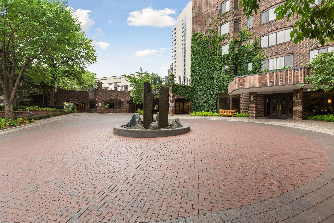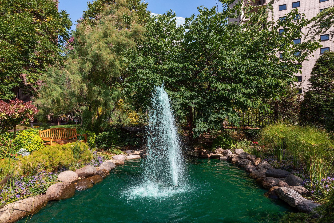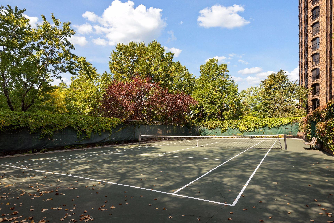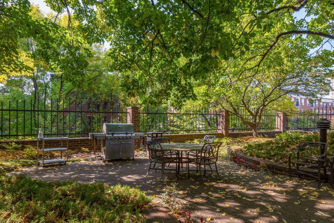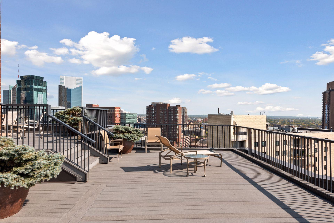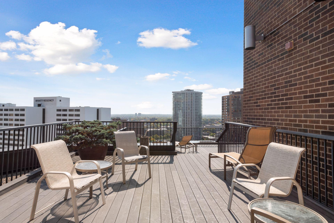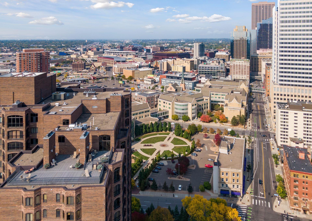1201 YALE PLACE
1201 Yale Place, Minneapolis, 55403, MN
-
Price: $539,000
-
Status type: For Sale
-
City: Minneapolis
-
Neighborhood: Loring Park
Bedrooms: 2
Property Size :1805
-
Listing Agent: NST16638,NST43690
-
Property type : High Rise
-
Zip code: 55403
-
Street: 1201 Yale Place
-
Street: 1201 Yale Place
Bathrooms: 2
Year: 1981
Listing Brokerage: Coldwell Banker Burnet
FEATURES
- Range
- Refrigerator
- Washer
- Dryer
- Microwave
- Dishwasher
- Disposal
- Chandelier
DETAILS
Graceful and inviting sun filled city home with entertainment sized living room in sought after south east corner with dramatic views of the city skyline. Elegant marble fireplace, kitchen, foyer and baths. Exquisite millwork with raised panel doors, cove molding and wainscoting. Amazing custom built-ins and expanded kitchen provides abundant storage. Desirable smooth ceiling, one of a kind special second bedroom with French doors leading to primary suite. Wonderful primary suite features sunny bay window, private balcony and large walk-in closet. Loring Green's amenities and grounds are unsurpassed, indoor pool and spa, state of the art exercise room sauna, tennis court, workshop, entertainment and party rooms, guest suites, car wash, all this plus 24 hour concierge and abundant guest parking. In an ideal location, stroll to all downtown.
INTERIOR
Bedrooms: 2
Fin ft² / Living Area: 1805 ft²
Below Ground Living: N/A
Bathrooms: 2
Above Ground Living: 1805ft²
-
Basement Details: None,
Appliances Included:
-
- Range
- Refrigerator
- Washer
- Dryer
- Microwave
- Dishwasher
- Disposal
- Chandelier
EXTERIOR
Air Conditioning: Central Air
Garage Spaces: 2
Construction Materials: N/A
Foundation Size: 1805ft²
Unit Amenities:
-
- Patio
- Deck
- Porch
- Balcony
- Ceiling Fan(s)
- Walk-In Closet
- Washer/Dryer Hookup
- Indoor Sprinklers
- Paneled Doors
- Panoramic View
- Cable
- French Doors
- City View
- Tile Floors
- Main Floor Primary Bedroom
- Primary Bedroom Walk-In Closet
Heating System:
-
- Forced Air
ROOMS
| Main | Size | ft² |
|---|---|---|
| Living Room | 24x16 | 576 ft² |
| Dining Room | 9x9 | 81 ft² |
| Kitchen | 16x9 | 256 ft² |
| Bedroom 1 | 19x13 | 361 ft² |
| Bedroom 2 | 12x9 | 144 ft² |
LOT
Acres: N/A
Lot Size Dim.: Common
Longitude: 44.9719
Latitude: -93.279
Zoning: Residential-Multi-Family
FINANCIAL & TAXES
Tax year: 2024
Tax annual amount: $5,743
MISCELLANEOUS
Fuel System: N/A
Sewer System: City Sewer/Connected
Water System: City Water/Connected
ADDITIONAL INFORMATION
MLS#: NST7695234
Listing Brokerage: Coldwell Banker Burnet

ID: 3535762
Published: January 30, 2025
Last Update: January 30, 2025
Views: 37


