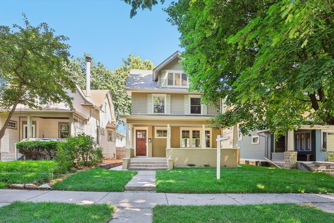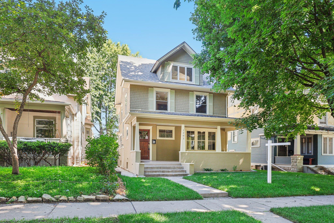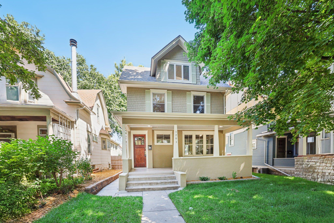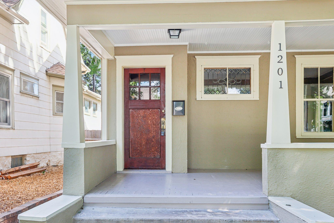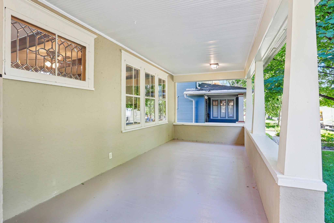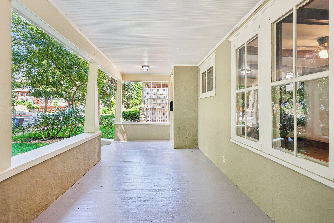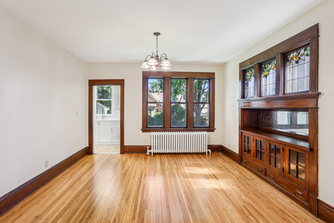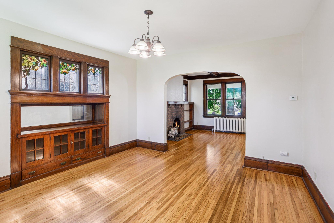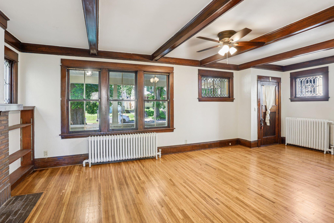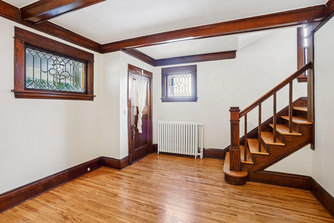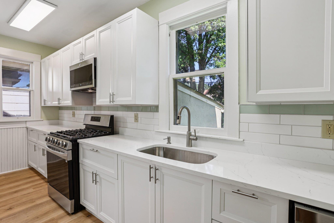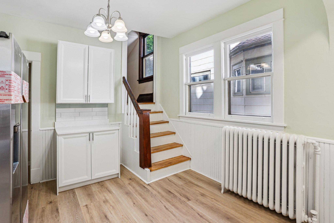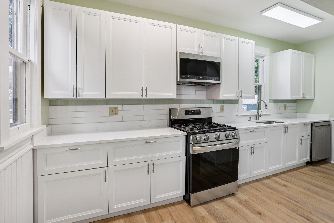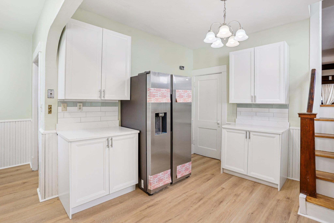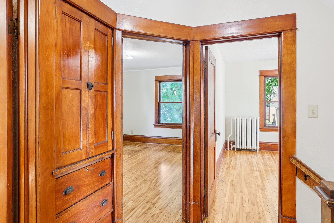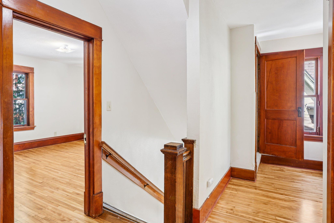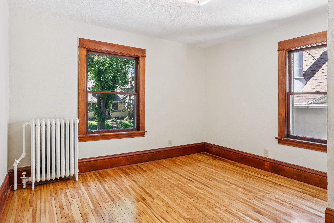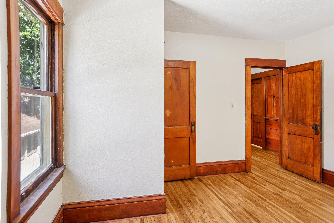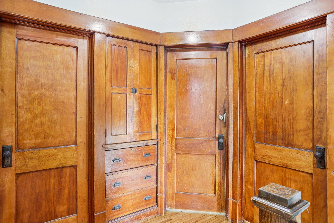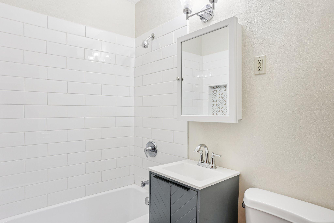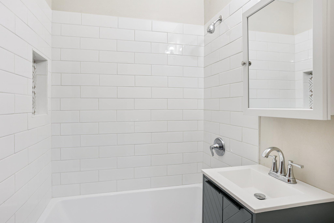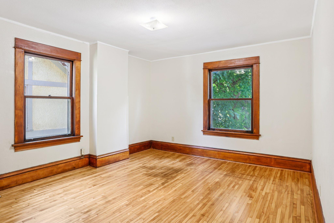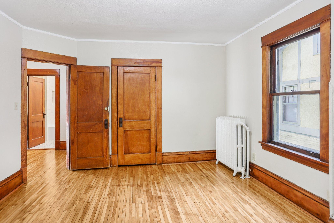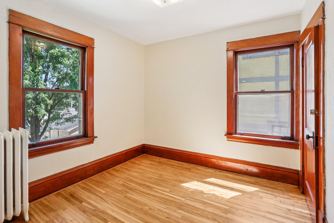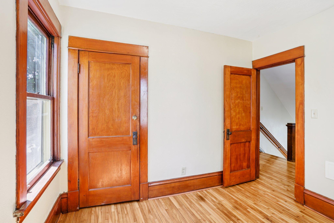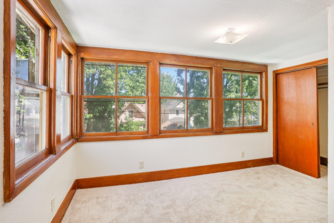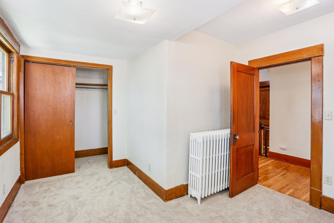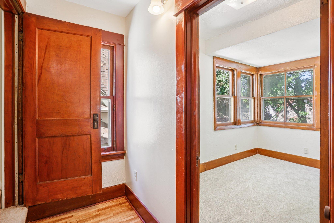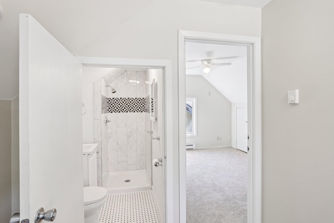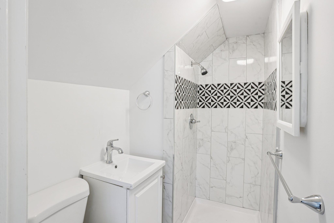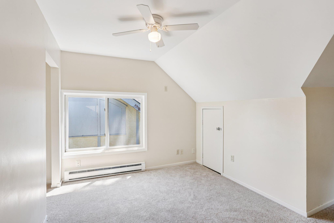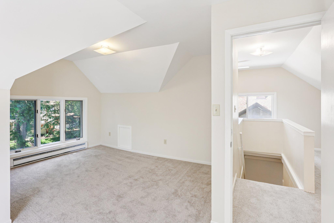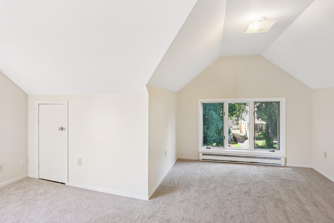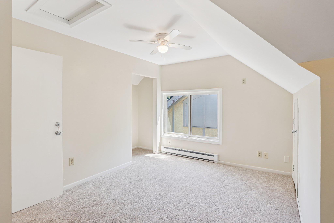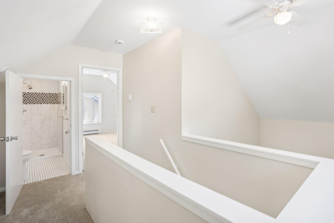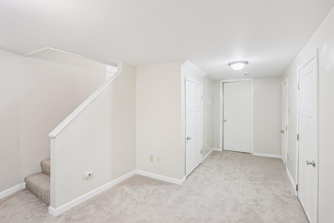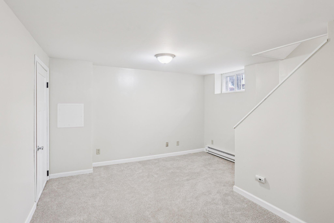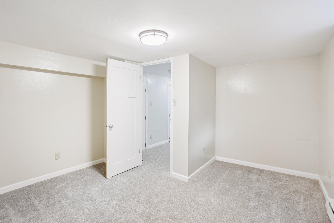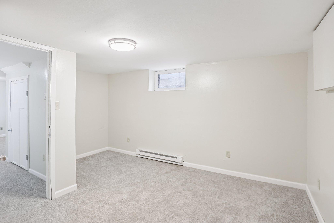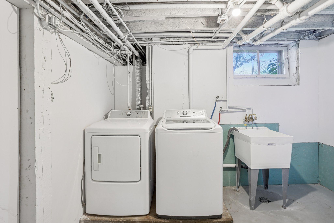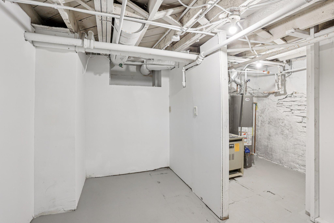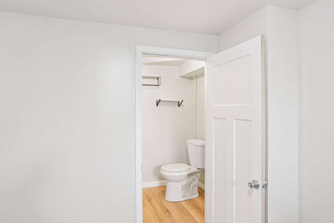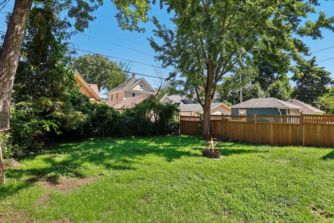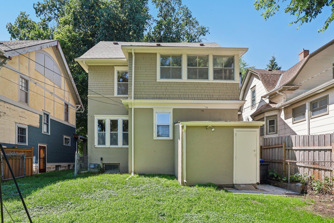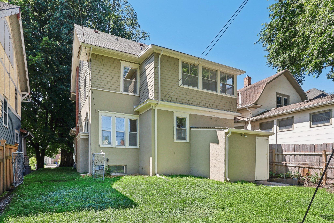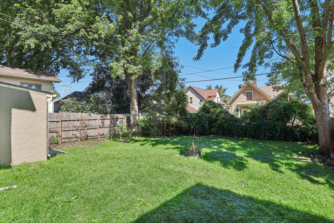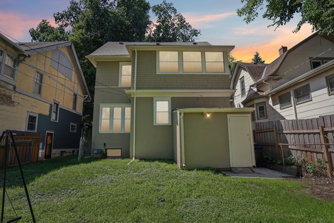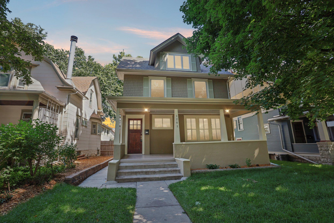1201 HAGUE AVENUE
1201 Hague Avenue, Saint Paul, 55104, MN
-
Price: $545,900
-
Status type: For Sale
-
City: Saint Paul
-
Neighborhood: Merriam Park/Lexington-Hamline
Bedrooms: 5
Property Size :2221
-
Listing Agent: NST16593,NST107556
-
Property type : Single Family Residence
-
Zip code: 55104
-
Street: 1201 Hague Avenue
-
Street: 1201 Hague Avenue
Bathrooms: 2
Year: 1912
Listing Brokerage: RE/MAX Results
FEATURES
- Range
- Refrigerator
- Washer
- Dryer
- Microwave
- Dishwasher
- Freezer
- Gas Water Heater
- Stainless Steel Appliances
DETAILS
Welcome to this stunning beautifully maintained historic home. The inviting front porch is a warm welcome to this home filled with character. The main floor features a fully remodeled kitchen, complete with granite counter tops and stainless steel appliances. The breathtaking original hardwood floors flow throughout the home. The large dining room has a beautiful built-in buffet, while the spacious living room is adorned with original beams and a wood burning fireplace is nothing short of spectacular. The upper level you have 4 bedrooms and a remodeled bathroom. On the third level you are greeted with an entire suite complete with bedroom, bathroom and a den that together create an inviting retreat. The lower level of this home offers a family room, flex room, laundry room and plenty of storage space. Enjoy walkability in one of St Paul's highly sought after neighborhoods, Merriam Park. Truly immaculate, book your private showing today!
INTERIOR
Bedrooms: 5
Fin ft² / Living Area: 2221 ft²
Below Ground Living: 372ft²
Bathrooms: 2
Above Ground Living: 1849ft²
-
Basement Details: Block, Daylight/Lookout Windows, Finished, Full,
Appliances Included:
-
- Range
- Refrigerator
- Washer
- Dryer
- Microwave
- Dishwasher
- Freezer
- Gas Water Heater
- Stainless Steel Appliances
EXTERIOR
Air Conditioning: None
Garage Spaces: N/A
Construction Materials: N/A
Foundation Size: 830ft²
Unit Amenities:
-
- Kitchen Window
- Porch
- Natural Woodwork
- Hardwood Floors
- Ceiling Fan(s)
- Paneled Doors
- Walk-Up Attic
Heating System:
-
- Radiator(s)
ROOMS
| Main | Size | ft² |
|---|---|---|
| Living Room | 25.7x12 | 657.49 ft² |
| Dining Room | 14x14 | 196 ft² |
| Kitchen | 16x15.7 | 249.33 ft² |
| Lower | Size | ft² |
|---|---|---|
| Family Room | 12x19 | 144 ft² |
| Flex Room | 12x14 | 144 ft² |
| Laundry | 10x11 | 100 ft² |
| Upper | Size | ft² |
|---|---|---|
| Bedroom 1 | 13x13 | 169 ft² |
| Bedroom 2 | 13x15 | 169 ft² |
| Bedroom 3 | 10x10 | 100 ft² |
| Bedroom 4 | 13x12 | 169 ft² |
| Third | Size | ft² |
|---|---|---|
| Bedroom 5 | 17x16 | 289 ft² |
| Den | 7x16 | 49 ft² |
LOT
Acres: N/A
Lot Size Dim.: 40x119
Longitude: 44.9461
Latitude: -93.1508
Zoning: Residential-Single Family
FINANCIAL & TAXES
Tax year: 2025
Tax annual amount: $7,188
MISCELLANEOUS
Fuel System: N/A
Sewer System: City Sewer/Connected
Water System: City Water/Connected
ADDITIONAL INFORMATION
MLS#: NST7767755
Listing Brokerage: RE/MAX Results

ID: 3850973
Published: July 02, 2025
Last Update: July 02, 2025
Views: 8


