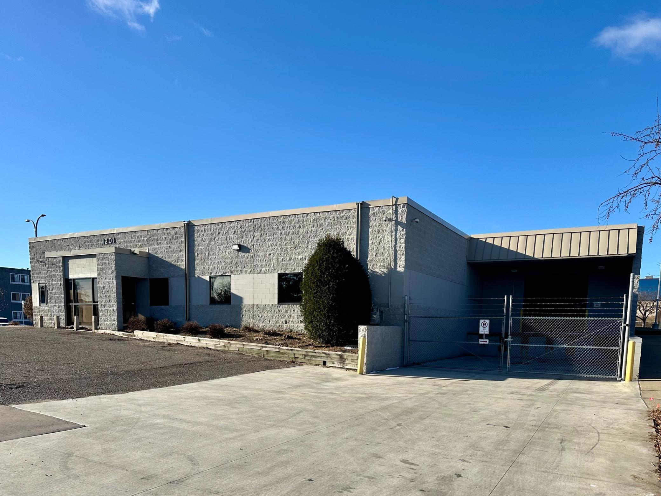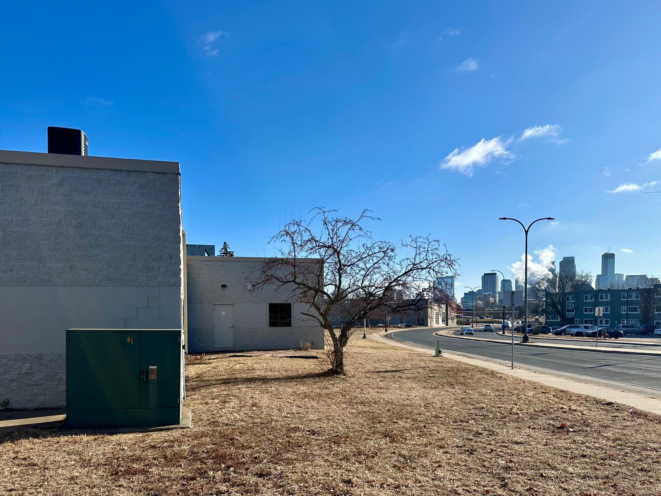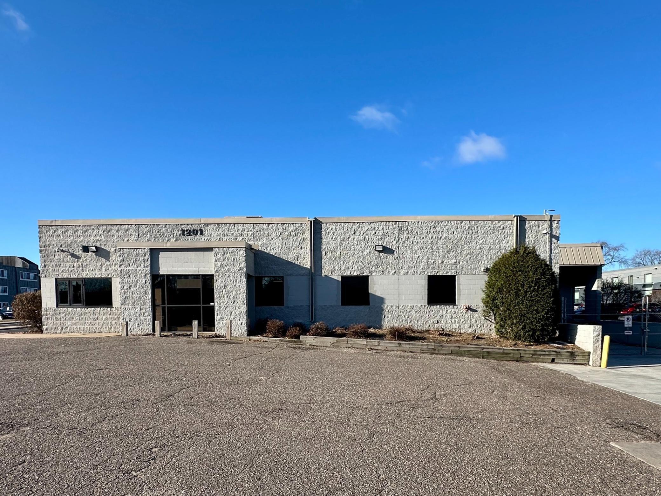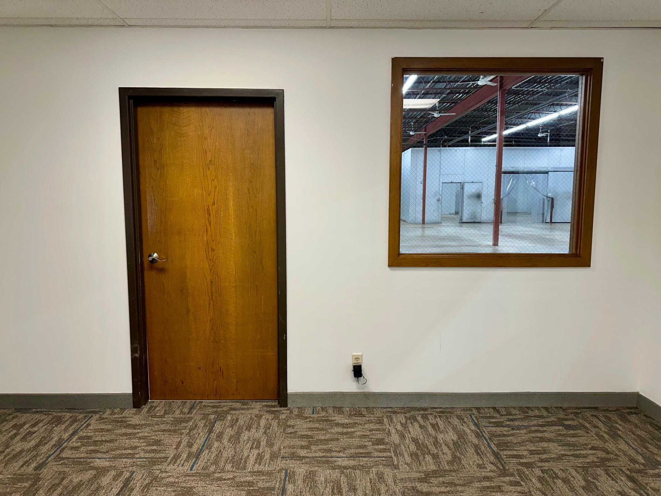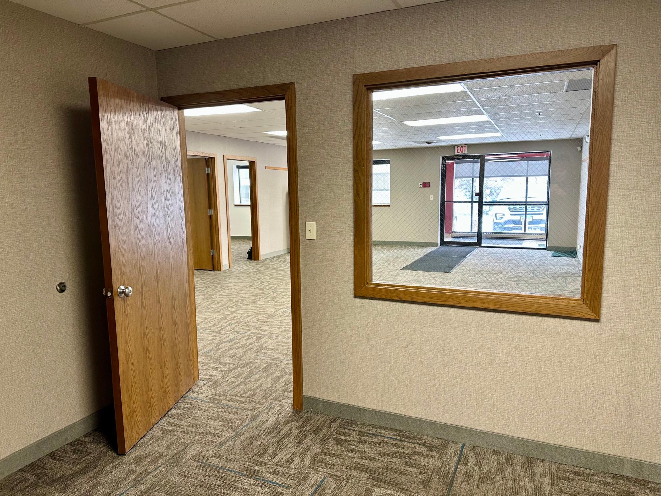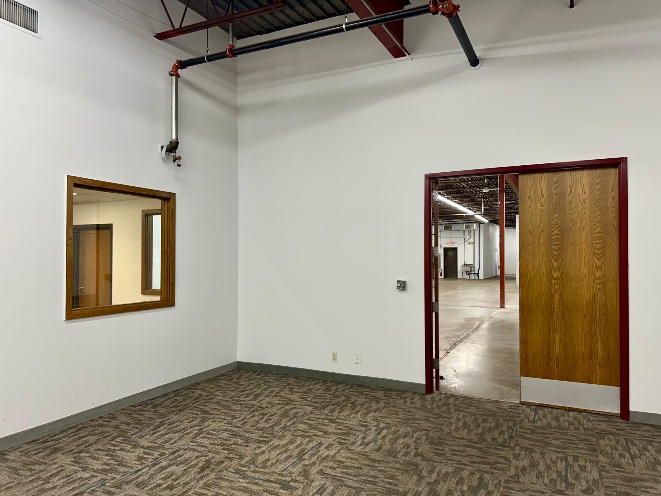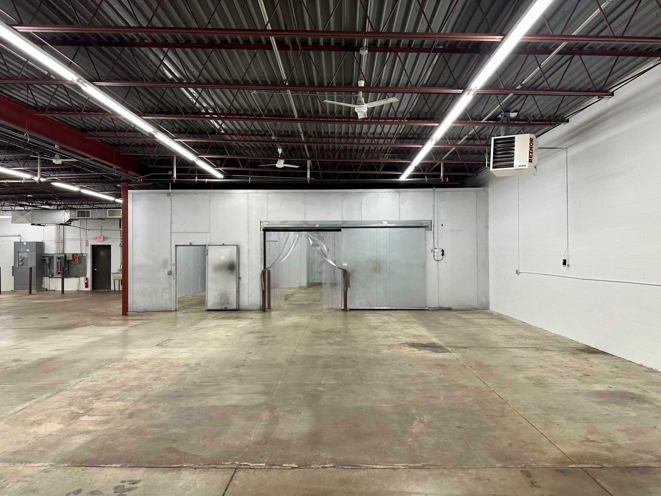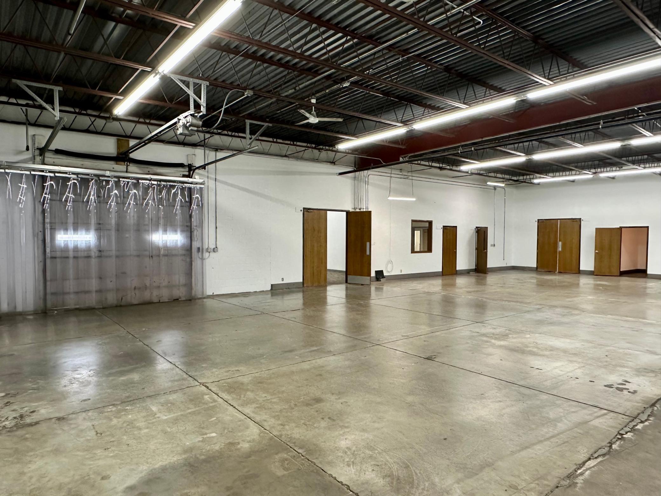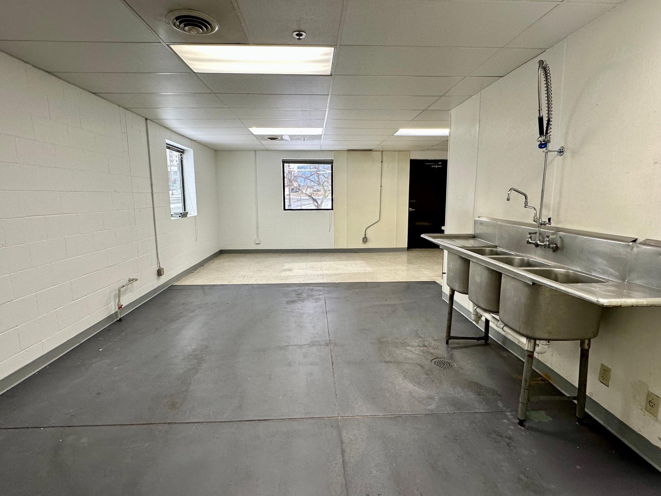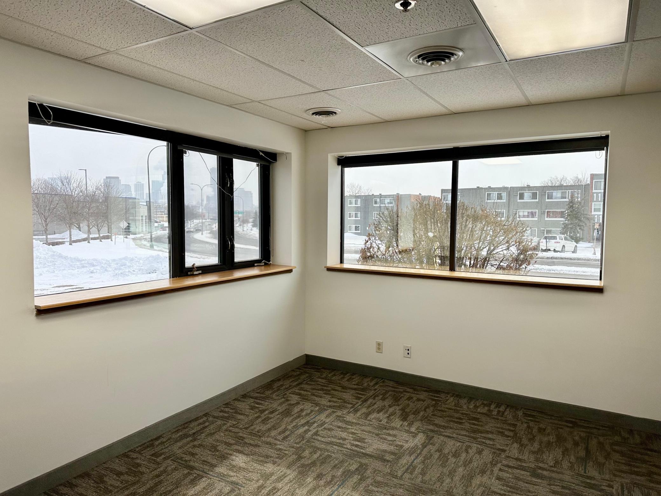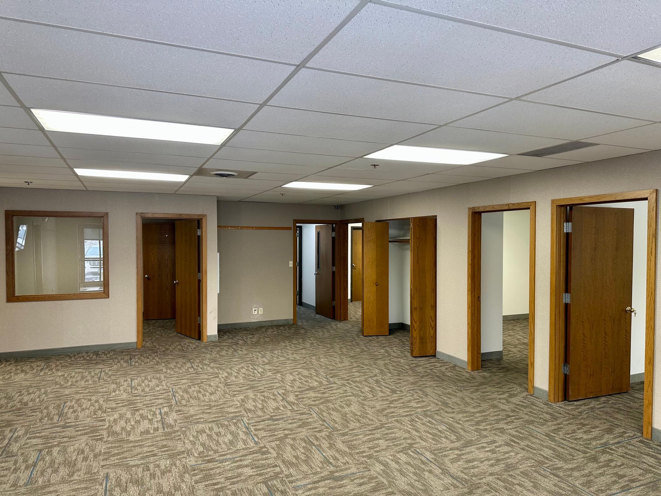1201 DUPONT AVENUE
1201 Dupont Avenue, Minneapolis, 55411, MN
-
Price: $1,695,000
-
Status type: For Sale
-
City: Minneapolis
-
Neighborhood: Near - North
Bedrooms: 0
Property Size :0
-
Listing Agent: NST26588,NST109806
-
Property type : Commercial Sale
-
Zip code: 55411
-
Street: 1201 Dupont Avenue
-
Street: 1201 Dupont Avenue
Bathrooms: N/A
Year: 1986
Listing Brokerage: Element Inc
FEATURES
- Other
DETAILS
About the Property: 1201 Dupont Ave N is a highly versatile industrial property offering fully built-out office & functional warehouse space on a 0.77-acre lot. Ideal for light industrial, cold storage, food production, distribution, nonprofit headquarters, or small business operations, the property features a fully conditioned office area with five private offices, a conference room, break room, and direct warehouse access. The warehouse includes 14’ clear heights, a 1,200 SF drive-in cooler, two walk-in freezers, a cooled storage section, and 600-amp, 3-phase, 4-wire power, along with gas-fired heaters and ceiling fans. Zoning is PR1 industrial —providing excellent infrastructure for businesses needing flexible space, logistics capability, or temperature-controlled warehousing in a central urban location. Location: Located in Minneapolis’ Near North neighborhood, 1201 Dupont Ave N offers a highly visible, accessible location just off Plymouth Ave with seamless access to Hwy 55, I-94, and I-394. Minutes from Downtown, the North Loop, and Northeast, the property is surrounded by growing community assets like Juxtaposition Arts, Summit OIC, V3 Sports, and the Hennepin County Health & Human Services Hub, with new development activity continuing to energize the corridor. With skyline views, strong public transit options, and proximity to key business, cultural, and logistics hubs, this is a prime urban location for users seeking connectivity, visibility, and long-term value.
INTERIOR
Bedrooms: N/A
Fin ft² / Living Area: N/A
Below Ground Living: N/A
Bathrooms: N/A
Above Ground Living: N/A
-
Basement Details: ,
Appliances Included:
-
- Other
EXTERIOR
Air Conditioning: Central Air
Garage Spaces: N/A
Construction Materials: N/A
Foundation Size: 12630ft²
Unit Amenities:
-
- Ceiling Fan(s)
- City View
Heating System:
-
- Forced Air
LOT
Acres: N/A
Lot Size Dim.: Irregular
Longitude: 44.9911
Latitude: -93.2931
Zoning: Business/Commercial,Industrial
FINANCIAL & TAXES
Tax year: 2025
Tax annual amount: $43,105
MISCELLANEOUS
Fuel System: N/A
Sewer System: City Sewer/Connected
Water System: City Water/Connected
ADDITIONAL INFORMATION
MLS#: NST7770525
Listing Brokerage: Element Inc

ID: 3878694
Published: July 11, 2025
Last Update: July 11, 2025
Views: 11


