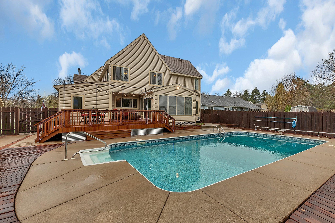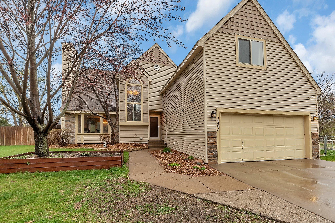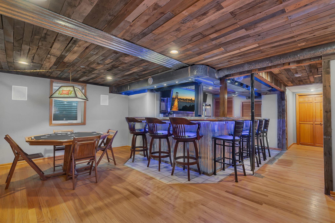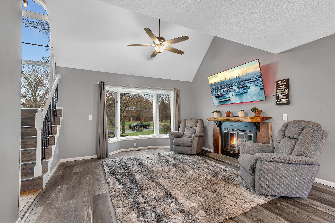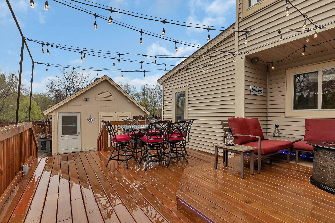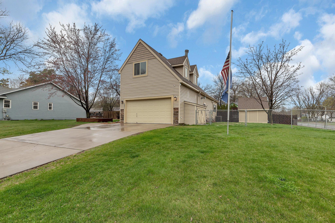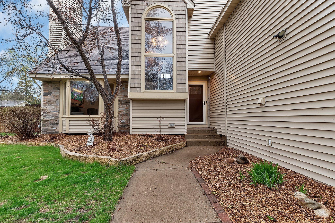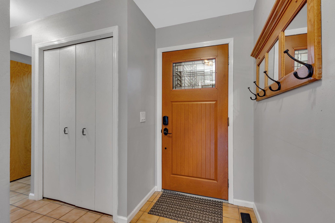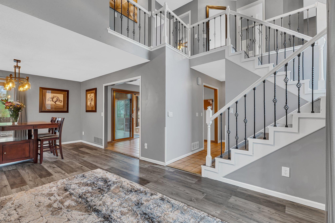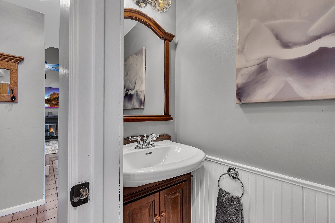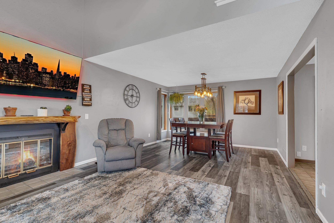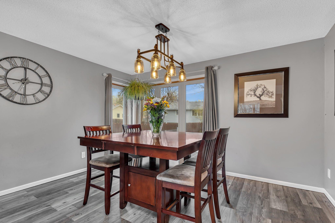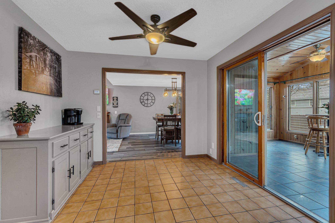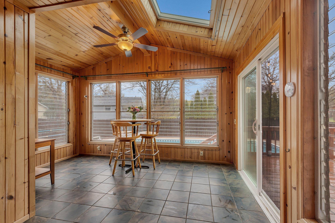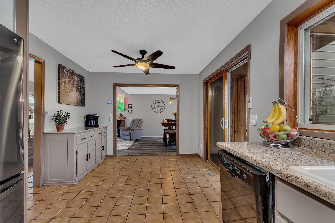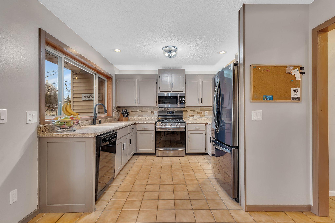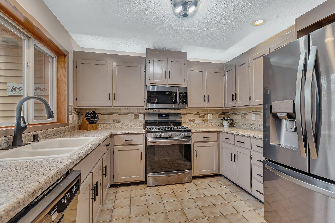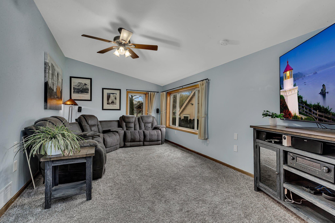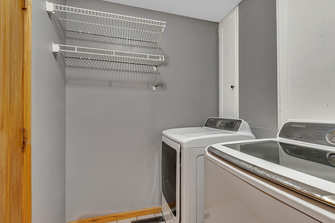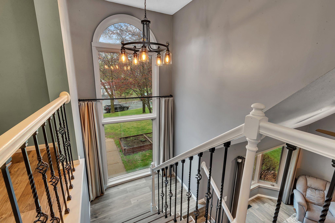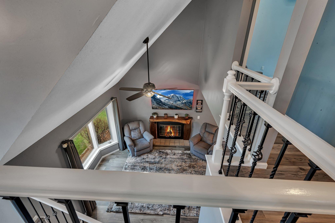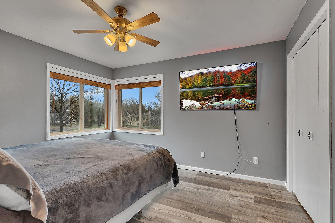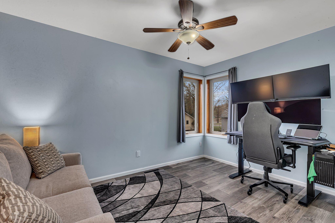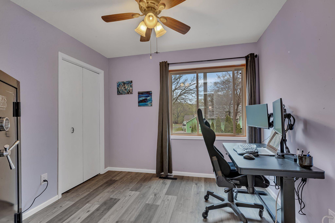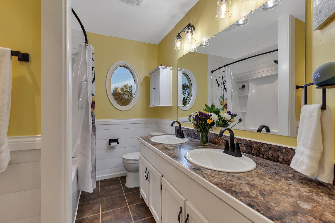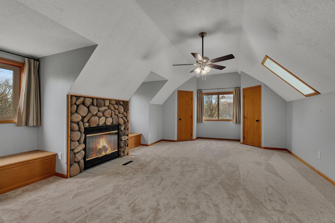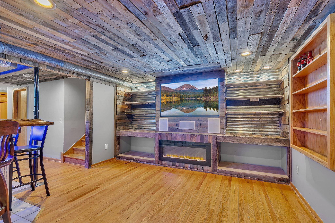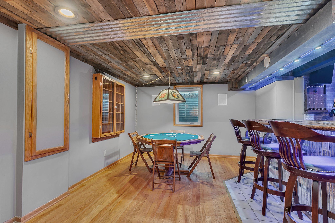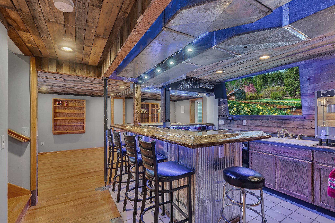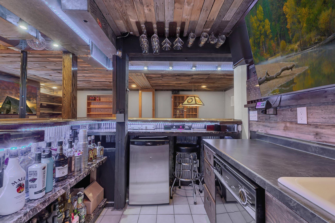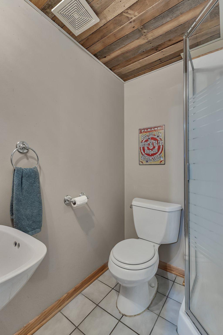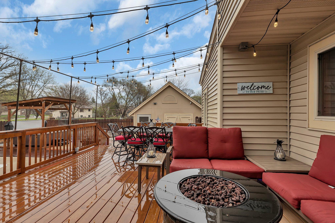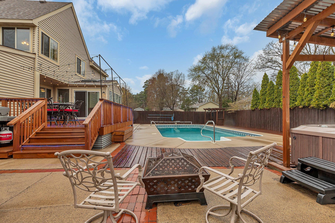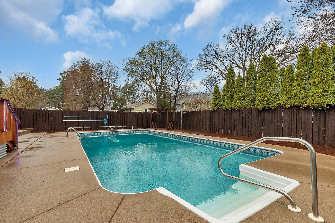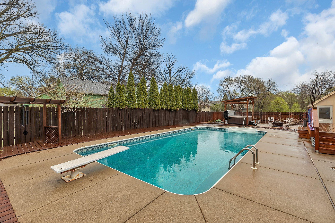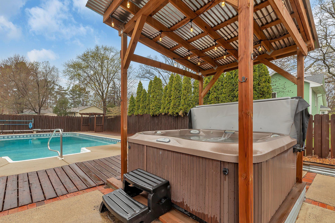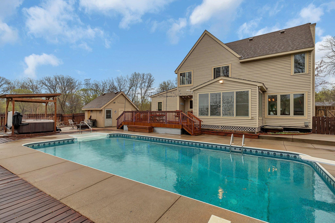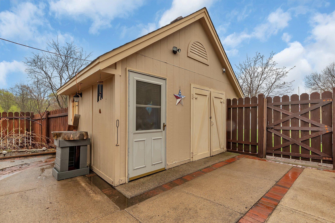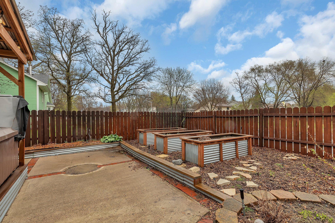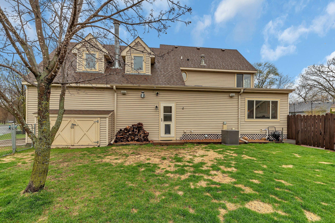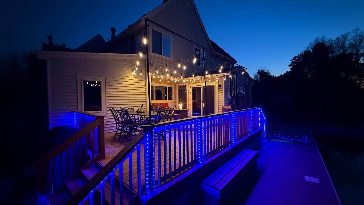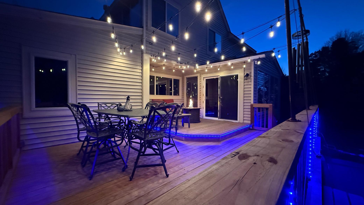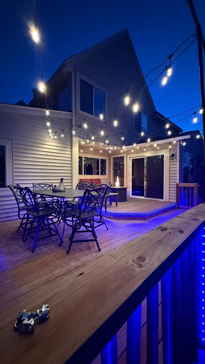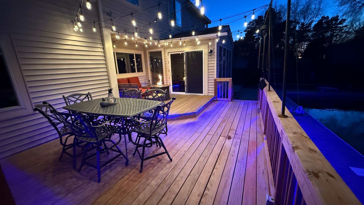1201 118TH AVENUE
1201 118th Avenue, Coon Rapids, 55448, MN
-
Price: $485,000
-
Status type: For Sale
-
City: Coon Rapids
-
Neighborhood: Sand Creek View
Bedrooms: 4
Property Size :2907
-
Listing Agent: NST26372,NST80865
-
Property type : Single Family Residence
-
Zip code: 55448
-
Street: 1201 118th Avenue
-
Street: 1201 118th Avenue
Bathrooms: 3
Year: 1985
Listing Brokerage: Kris Lindahl Real Estate
FEATURES
- Range
- Refrigerator
- Washer
- Dryer
- Microwave
- Dishwasher
- Water Softener Owned
- Disposal
- Gas Water Heater
DETAILS
Love to entertain? This home was made for it. Set on a spacious corner lot, the fully fenced backyard is your own private retreat—complete with a large deck, in-ground heated pool, concrete patio, garden area, and a handy storage shed. Inside, the main level impresses with vaulted ceilings, a bright living room, a cozy family room, and a dining room that flows into the eat-in kitchen. Just off the kitchen, a 3-season porch invites you to relax or host with ease. You’ll love the convenience of the main floor laundry, and when it’s time to unwind, the oversized primary bedroom offers a cozy fireplace and three walk-in closets. Downstairs, the finished lower level is a host’s dream—featuring a full wet bar, rec room, ¾ bath, and plenty of storage. With 4 bedrooms, 3 bathrooms, and a heated 2-stall garage, this home offers the perfect balance of space, comfort, and entertaining potential. If you’ve been searching for a home that brings people together, this one’s for you.
INTERIOR
Bedrooms: 4
Fin ft² / Living Area: 2907 ft²
Below Ground Living: 760ft²
Bathrooms: 3
Above Ground Living: 2147ft²
-
Basement Details: Block, Drain Tiled, Egress Window(s), Finished, Full, Storage Space, Sump Pump,
Appliances Included:
-
- Range
- Refrigerator
- Washer
- Dryer
- Microwave
- Dishwasher
- Water Softener Owned
- Disposal
- Gas Water Heater
EXTERIOR
Air Conditioning: Central Air
Garage Spaces: 2
Construction Materials: N/A
Foundation Size: 1172ft²
Unit Amenities:
-
- Patio
- Kitchen Window
- Deck
- Natural Woodwork
- Sun Room
- Ceiling Fan(s)
- Walk-In Closet
- Vaulted Ceiling(s)
- Washer/Dryer Hookup
- In-Ground Sprinkler
- Skylight
- French Doors
- Wet Bar
- Ethernet Wired
- Tile Floors
Heating System:
-
- Forced Air
ROOMS
| Main | Size | ft² |
|---|---|---|
| Living Room | 14x12 | 196 ft² |
| Family Room | 20x11 | 400 ft² |
| Dining Room | 14x11 | 196 ft² |
| Kitchen | 20x10 | 400 ft² |
| Laundry | 6x6 | 36 ft² |
| Three Season Porch | 14x13 | 196 ft² |
| Deck | 21x16 | 441 ft² |
| Upper | Size | ft² |
|---|---|---|
| Bedroom 1 | 23x14 | 529 ft² |
| Bedroom 2 | 13x11 | 169 ft² |
| Bedroom 3 | 13x9 | 169 ft² |
| Bedroom 4 | 10x10 | 100 ft² |
| Lower | Size | ft² |
|---|---|---|
| Recreation Room | 22x13 | 484 ft² |
| Bar/Wet Bar Room | 13x13 | 169 ft² |
| Utility Room | 10x7 | 100 ft² |
LOT
Acres: N/A
Lot Size Dim.: 135x101x148x14x86
Longitude: 45.1849
Latitude: -93.2972
Zoning: Residential-Single Family
FINANCIAL & TAXES
Tax year: 2025
Tax annual amount: $4,474
MISCELLANEOUS
Fuel System: N/A
Sewer System: City Sewer/Connected
Water System: City Water/Connected
ADITIONAL INFORMATION
MLS#: NST7726029
Listing Brokerage: Kris Lindahl Real Estate

ID: 3587245
Published: May 03, 2025
Last Update: May 03, 2025
Views: 4


