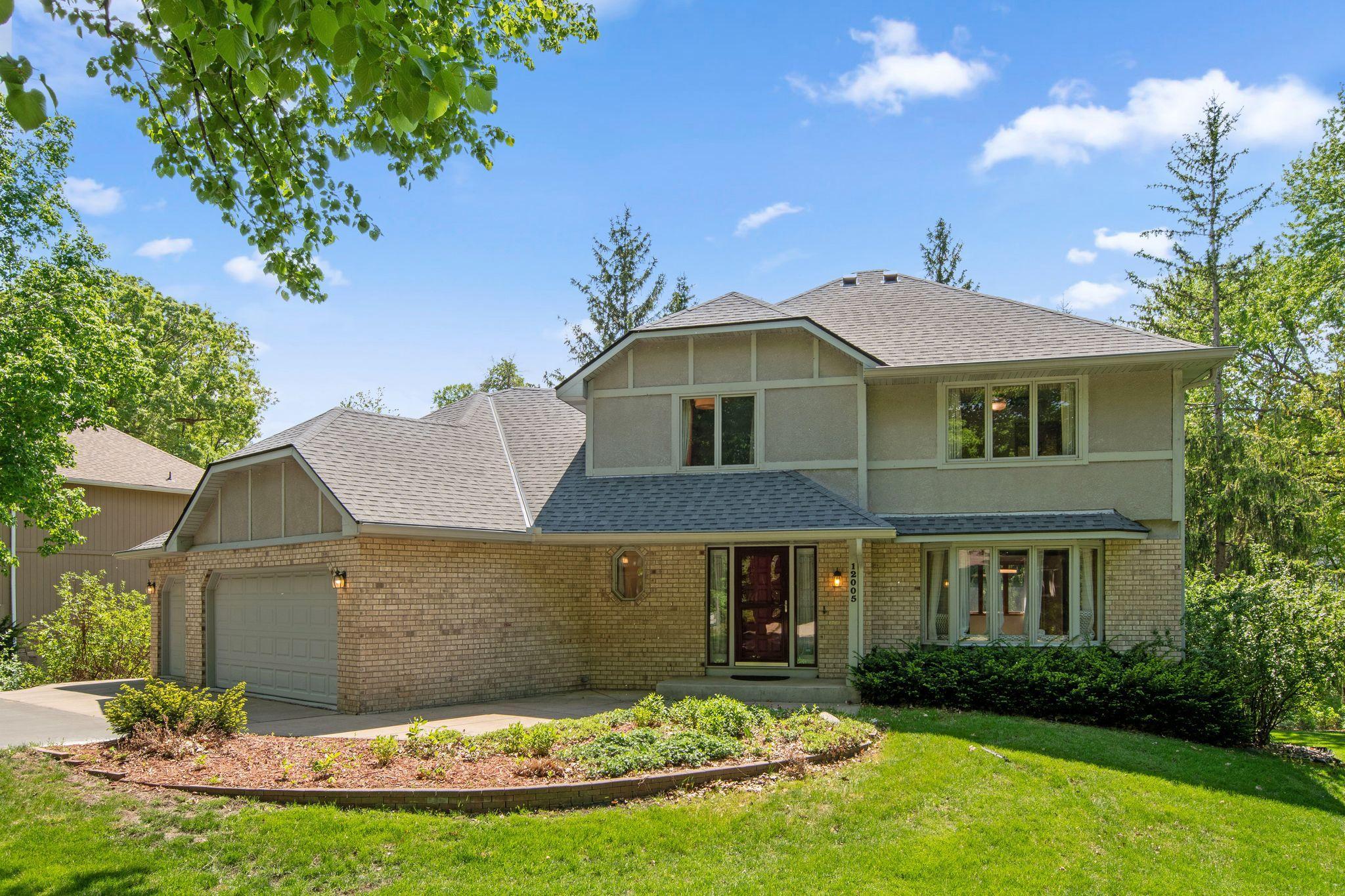12005 27TH AVENUE
12005 27th Avenue, Minneapolis (Plymouth), 55441, MN
-
Price: $624,900
-
Status type: For Sale
-
City: Minneapolis (Plymouth)
-
Neighborhood: Chippewa Trails 2nd Add
Bedrooms: 5
Property Size :3376
-
Listing Agent: NST21063,NST109752
-
Property type : Single Family Residence
-
Zip code: 55441
-
Street: 12005 27th Avenue
-
Street: 12005 27th Avenue
Bathrooms: 4
Year: 1986
Listing Brokerage: Redfin Corporation
FEATURES
- Refrigerator
- Washer
- Microwave
- Dishwasher
- Disposal
- Cooktop
- Central Vacuum
DETAILS
This stunning home sits on a beautiful corner lot near Medicine Lake in the Wayzata School District! The half-acre yard is filled with mature trees and lovely landscaping that give you a great sense of privacy and calm. Inside, the main floor feels bright and welcoming with a formal living room featuring a bay window and cozy built-in bench, plus a formal dining room perfect for gatherings. The updated kitchen is impressive, with a large center island and a door that opens right onto the deck, making it so easy to entertain. The family room has a warm, inviting feel thanks to a brick fireplace and built-in shelves. The primary suite is a real highlight with a luxurious five-piece ensuite bathroom. Downstairs, the large walk-out basement adds plenty of versatile living space. This home includes a new roof, water heater, and water softener, all updated within the last two years. Welcome home!
INTERIOR
Bedrooms: 5
Fin ft² / Living Area: 3376 ft²
Below Ground Living: 1140ft²
Bathrooms: 4
Above Ground Living: 2236ft²
-
Basement Details: Block, Daylight/Lookout Windows, Drainage System, Egress Window(s), Finished, Full, Partially Finished, Storage/Locker, Sump Pump, Walkout,
Appliances Included:
-
- Refrigerator
- Washer
- Microwave
- Dishwasher
- Disposal
- Cooktop
- Central Vacuum
EXTERIOR
Air Conditioning: Attic Fan,Central Air,Dual
Garage Spaces: 3
Construction Materials: N/A
Foundation Size: 1260ft²
Unit Amenities:
-
- Deck
- Balcony
- Ceiling Fan(s)
- French Doors
- Ethernet Wired
Heating System:
-
- Forced Air
ROOMS
| Main | Size | ft² |
|---|---|---|
| Bathroom | 4x6 | 16 ft² |
| Living Room | 15x13 | 225 ft² |
| Dining Room | 12x13 | 144 ft² |
| Kitchen | 22x13 | 484 ft² |
| Laundry | 10x9 | 100 ft² |
| Family Room | 23x4 | 529 ft² |
| Upper | Size | ft² |
|---|---|---|
| Bedroom 1 | 15x16 | 225 ft² |
| Primary Bathroom | 11x13 | 121 ft² |
| Bathroom | 7x9 | 49 ft² |
| Bedroom 2 | 11x13 | 121 ft² |
| Bedroom 3 | 11x13 | 121 ft² |
| Basement | Size | ft² |
|---|---|---|
| Recreation Room | 30x27 | 900 ft² |
| Bedroom 4 | 12x12 | 144 ft² |
| Bathroom | 7x4 | 49 ft² |
| Bedroom 5 | 11x13 | 121 ft² |
LOT
Acres: N/A
Lot Size Dim.: 89x25x188x20x34x34x51x34x98
Longitude: 45.0087
Latitude: -93.4328
Zoning: Residential-Single Family
FINANCIAL & TAXES
Tax year: 2024
Tax annual amount: $5,950
MISCELLANEOUS
Fuel System: N/A
Sewer System: City Sewer/Connected
Water System: City Water/Connected
ADITIONAL INFORMATION
MLS#: NST7770490
Listing Brokerage: Redfin Corporation

ID: 3866881
Published: July 09, 2025
Last Update: July 09, 2025
Views: 1






