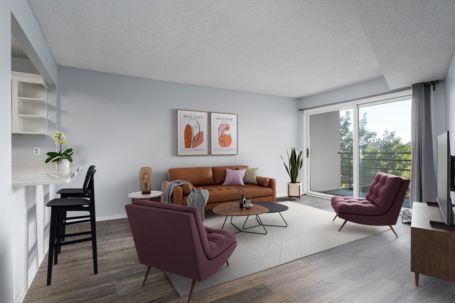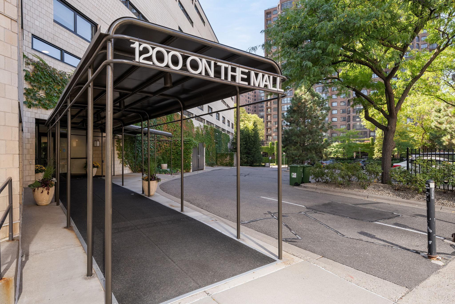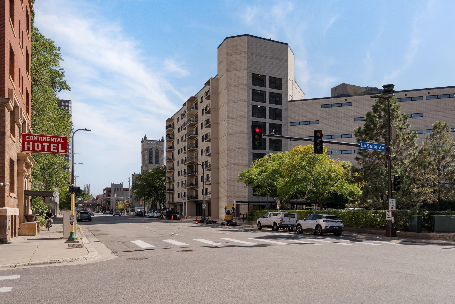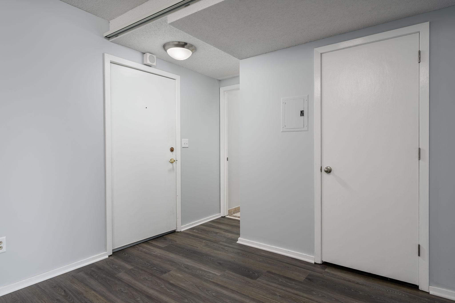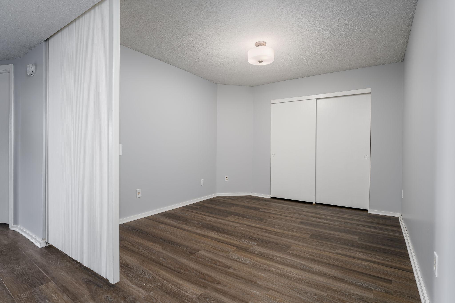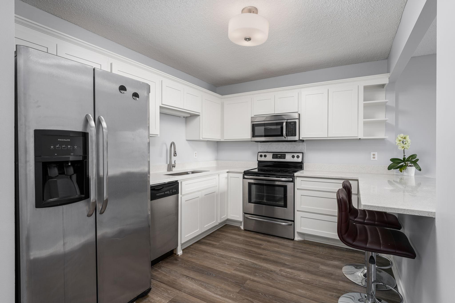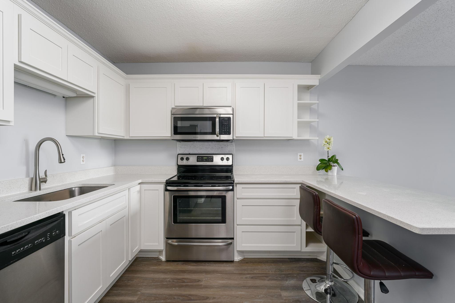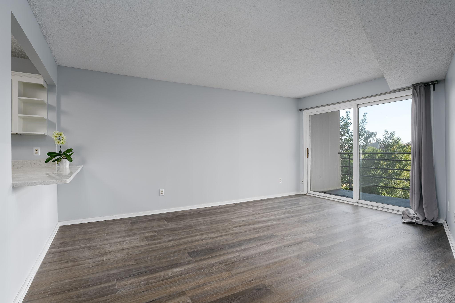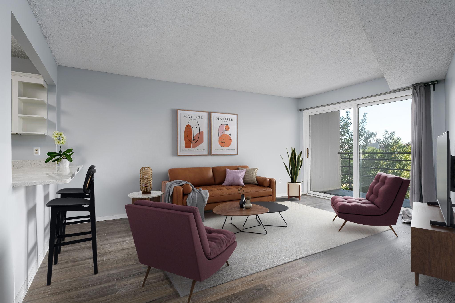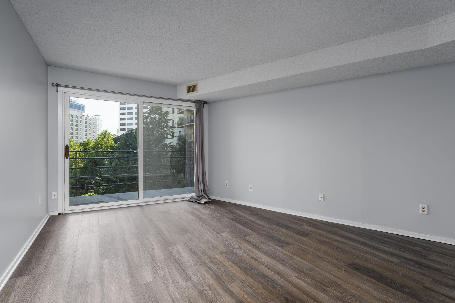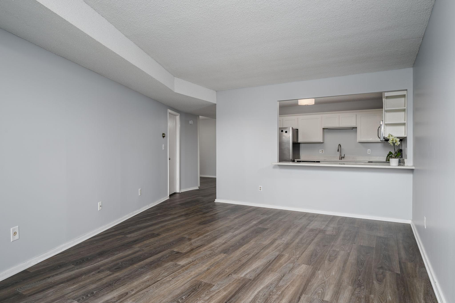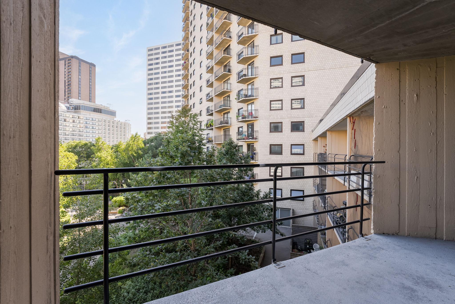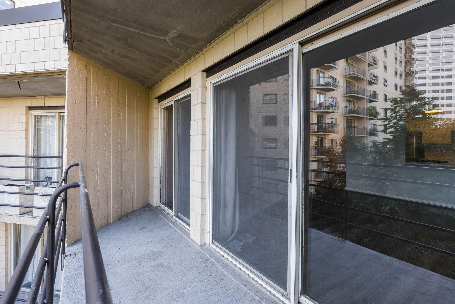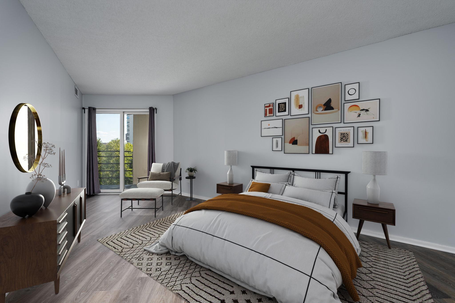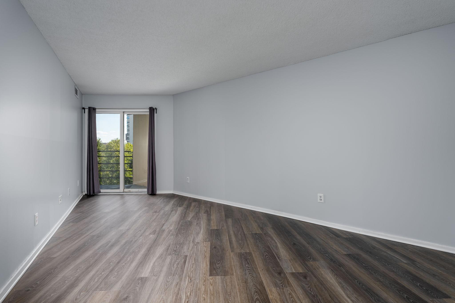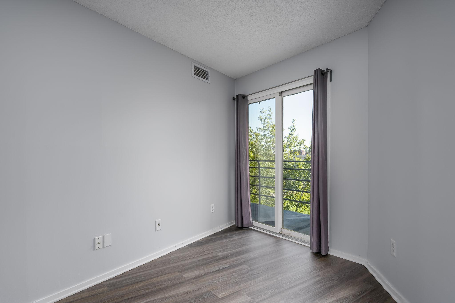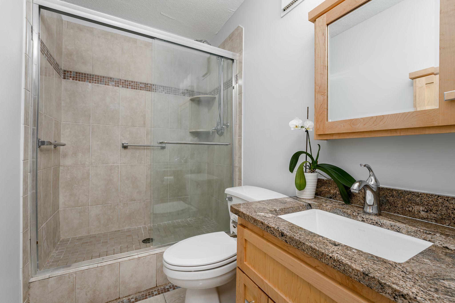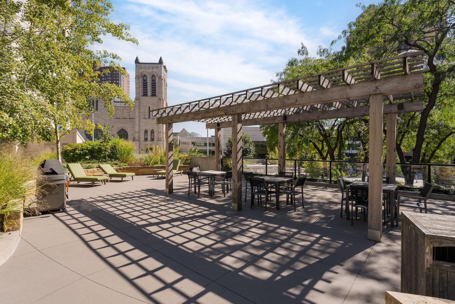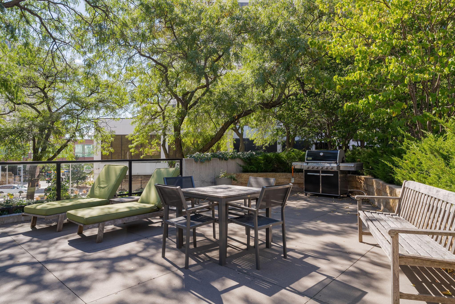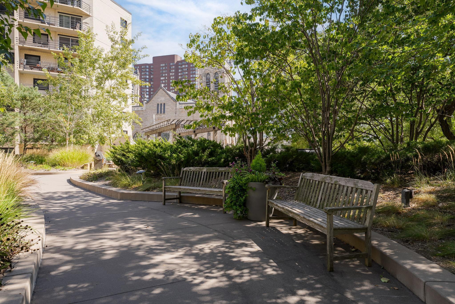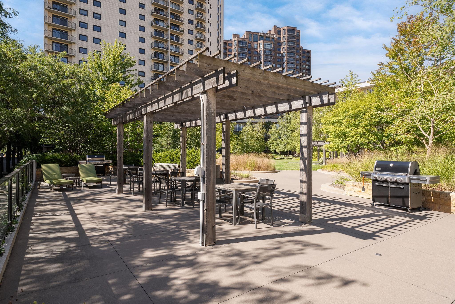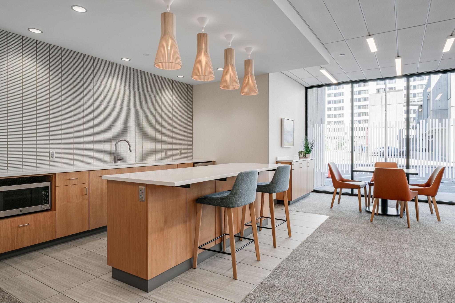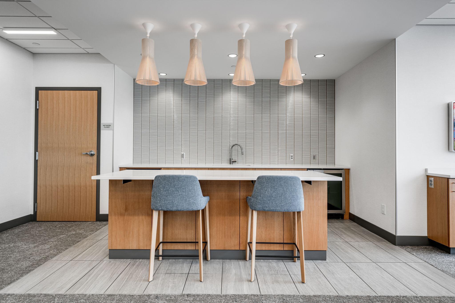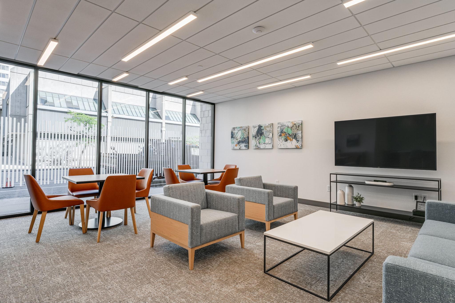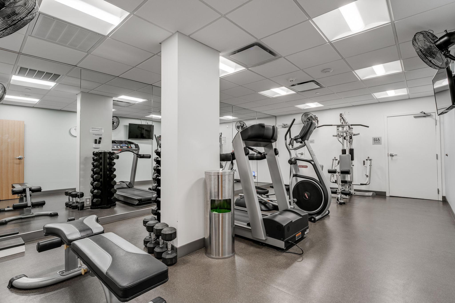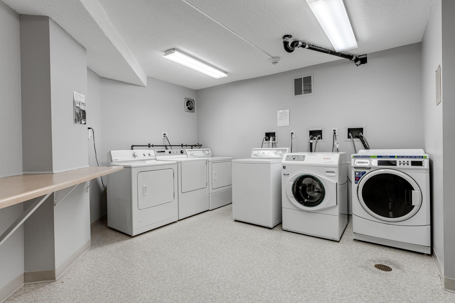1200 NICOLLET MALL
1200 Nicollet Mall, Minneapolis, 55403, MN
-
Price: $148,000
-
Status type: For Sale
-
City: Minneapolis
-
Neighborhood: Loring Park
Bedrooms: 1
Property Size :932
-
Listing Agent: NST16570,NST84360
-
Property type : High Rise
-
Zip code: 55403
-
Street: 1200 Nicollet Mall
-
Street: 1200 Nicollet Mall
Bathrooms: 1
Year: 1977
Listing Brokerage: Edina Realty, Inc.
FEATURES
- Refrigerator
- Microwave
- Dishwasher
- Cooktop
DETAILS
Experience the Best of City Living in Loring Park! This bright and inviting south-facing end unit offers the perfect blend of modern urban living with privacy and tranquility. The 1-bedroom plus den, separated by a sliding door, provides versatile space for work or relaxation. From your private balcony, enjoy stunning views of courtyard, Downtown, Loring Greenway, and Nicollet Mall. The beautifully updated interior features freshly painted walls, newly installed luxury vinyl flooring throughout, a sleek kitchen with brand-new maple cabinets, quartz countertops, and stainless-steel appliances, including a stainless-steel sink. The newly remodeled bathroom adds a touch of elegance with its tile flooring and marble countertop. Building amenities include a spacious private courtyard plaza, a gym, a club room, and a sauna—perfect for relaxation and recreation. The unit comes with heated underground parking, a private storage room, and ample free guest parking for visitors. Step outside to enjoy direct access to the Loring Greenway, which leads to the scenic Loring Park—ideal for biking, walking through gardens, and enjoying fountains. New tennis and pickleball courts are set to open in 2025. You’re also just a short walk from an array of restaurants offering diverse cuisines along Nicollet Mall and Eat Street. For added peace of mind, the building provides 24-hour onsite attendants and professional maintenance staff. The HOA covers nearly all utilities and maintenance, including high-speed internet and cable TV, allowing you to fully embrace the conveniences of downtown living without the hassle. This exceptionally maintained, financially stable building offers a worry-free and seamless lifestyle.
INTERIOR
Bedrooms: 1
Fin ft² / Living Area: 932 ft²
Below Ground Living: N/A
Bathrooms: 1
Above Ground Living: 932ft²
-
Basement Details: None,
Appliances Included:
-
- Refrigerator
- Microwave
- Dishwasher
- Cooktop
EXTERIOR
Air Conditioning: Central Air
Garage Spaces: 1
Construction Materials: N/A
Foundation Size: 932ft²
Unit Amenities:
-
- Balcony
- Cable
- Main Floor Primary Bedroom
Heating System:
-
- Forced Air
ROOMS
| Main | Size | ft² |
|---|---|---|
| Living Room | 17 x 13 | 289 ft² |
| Kitchen | 13 x 9 | 169 ft² |
| Bedroom 1 | 18 x 11 | 324 ft² |
| Den | 12 x 10 | 144 ft² |
LOT
Acres: N/A
Lot Size Dim.: common
Longitude: 44.9722
Latitude: -93.2776
Zoning: Residential-Multi-Family
FINANCIAL & TAXES
Tax year: 2024
Tax annual amount: $2,075
MISCELLANEOUS
Fuel System: N/A
Sewer System: City Sewer/Connected
Water System: City Water/Connected
ADITIONAL INFORMATION
MLS#: NST7725315
Listing Brokerage: Edina Realty, Inc.

ID: 3520084
Published: April 10, 2025
Last Update: April 10, 2025
Views: 20


