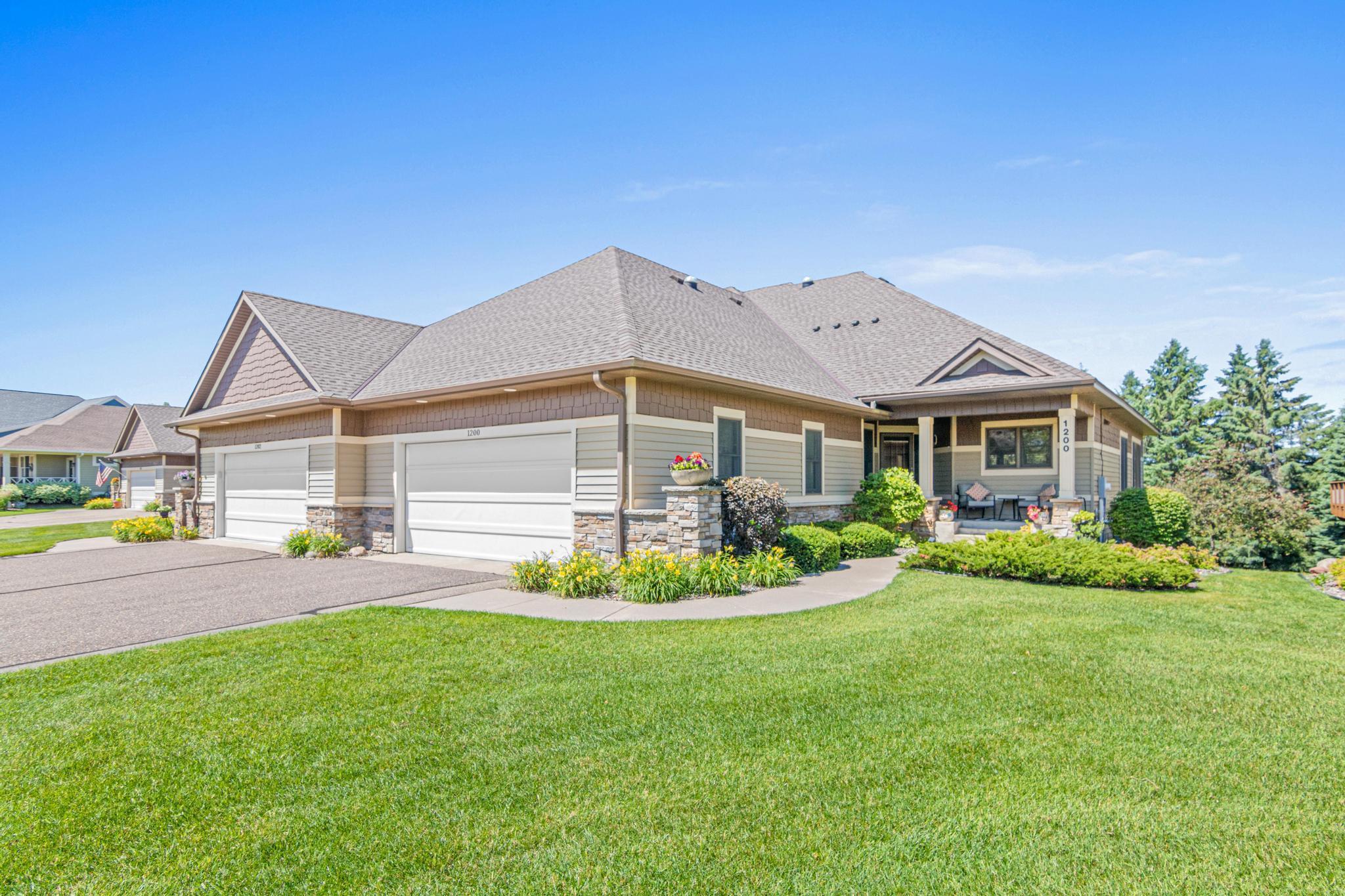1200 LAKEMOOR DRIVE
1200 Lakemoor Drive, Woodbury, 55129, MN
-
Property type : Twin Home
-
Zip code: 55129
-
Street: 1200 Lakemoor Drive
-
Street: 1200 Lakemoor Drive
Bathrooms: 3
Year: 2006
Listing Brokerage: Exp Realty, LLC.
FEATURES
- Range
- Refrigerator
- Washer
- Dryer
- Microwave
- Exhaust Fan
- Dishwasher
DETAILS
Welcome to this sought-after, custom-built luxury twin home built by Cardinal Builders, perfectly situated in a prime Woodbury location! Crafted with quality and comfort in mind, this exceptional home features a concrete wall between units for added privacy, Andersen Windows, dual-zoned HVAC, and high-end finishes throughout. Offering 3 bedrooms and 3 bathrooms, the home includes a spacious main floor primary suite with a large walk-in closet and a luxurious private bath featuring a walk-in shower and separate soaking tub. The inviting main floor living room centers around a beautiful stone gas fireplace flanked by custom built-ins—perfect for cozy evenings at home. You'll love the open-concept layout that flows into a bright screened porch and a charming front porch—ideal for enjoying Minnesota’s seasons. The fully finished walkout lower level is an entertainer’s dream, featuring a second stone gas fireplace in the family room and a built-in wet bar for hosting in style. Tucked against a backdrop of mature pines, the backyard offers peace, privacy, and natural beauty. All of this just minutes from premier shopping, dining, walking trails, parks, and golf courses. This is luxury low-maintenance living at its finest—don’t miss your chance to call it home!
INTERIOR
Bedrooms: 3
Fin ft² / Living Area: 2681 ft²
Below Ground Living: 892ft²
Bathrooms: 3
Above Ground Living: 1789ft²
-
Basement Details: Drain Tiled, Finished, Concrete, Sump Pump, Walkout,
Appliances Included:
-
- Range
- Refrigerator
- Washer
- Dryer
- Microwave
- Exhaust Fan
- Dishwasher
EXTERIOR
Air Conditioning: Central Air,Zoned
Garage Spaces: 2
Construction Materials: N/A
Foundation Size: 1789ft²
Unit Amenities:
-
- Patio
- Kitchen Window
- Porch
- Hardwood Floors
- Walk-In Closet
- In-Ground Sprinkler
- Kitchen Center Island
- Wet Bar
- Main Floor Primary Bedroom
- Primary Bedroom Walk-In Closet
Heating System:
-
- Forced Air
ROOMS
| Main | Size | ft² |
|---|---|---|
| Living Room | 17.5x18.3 | 317.85 ft² |
| Dining Room | 13x10 | 169 ft² |
| Kitchen | 13x15 | 169 ft² |
| Bedroom 1 | 15.6x16 | 241.8 ft² |
| Bedroom 2 | 12x13 | 144 ft² |
| Screened Porch | n/a | 0 ft² |
| Lower | Size | ft² |
|---|---|---|
| Family Room | 22x18 | 484 ft² |
| Bedroom 3 | 13.9x15.5 | 211.98 ft² |
LOT
Acres: N/A
Lot Size Dim.: 40x120
Longitude: 44.9321
Latitude: -92.8927
Zoning: Residential-Single Family
FINANCIAL & TAXES
Tax year: 2025
Tax annual amount: $5,506
MISCELLANEOUS
Fuel System: N/A
Sewer System: City Sewer/Connected
Water System: City Water/Connected
ADITIONAL INFORMATION
MLS#: NST7766682
Listing Brokerage: Exp Realty, LLC.

ID: 3857048
Published: July 04, 2025
Last Update: July 04, 2025
Views: 1






