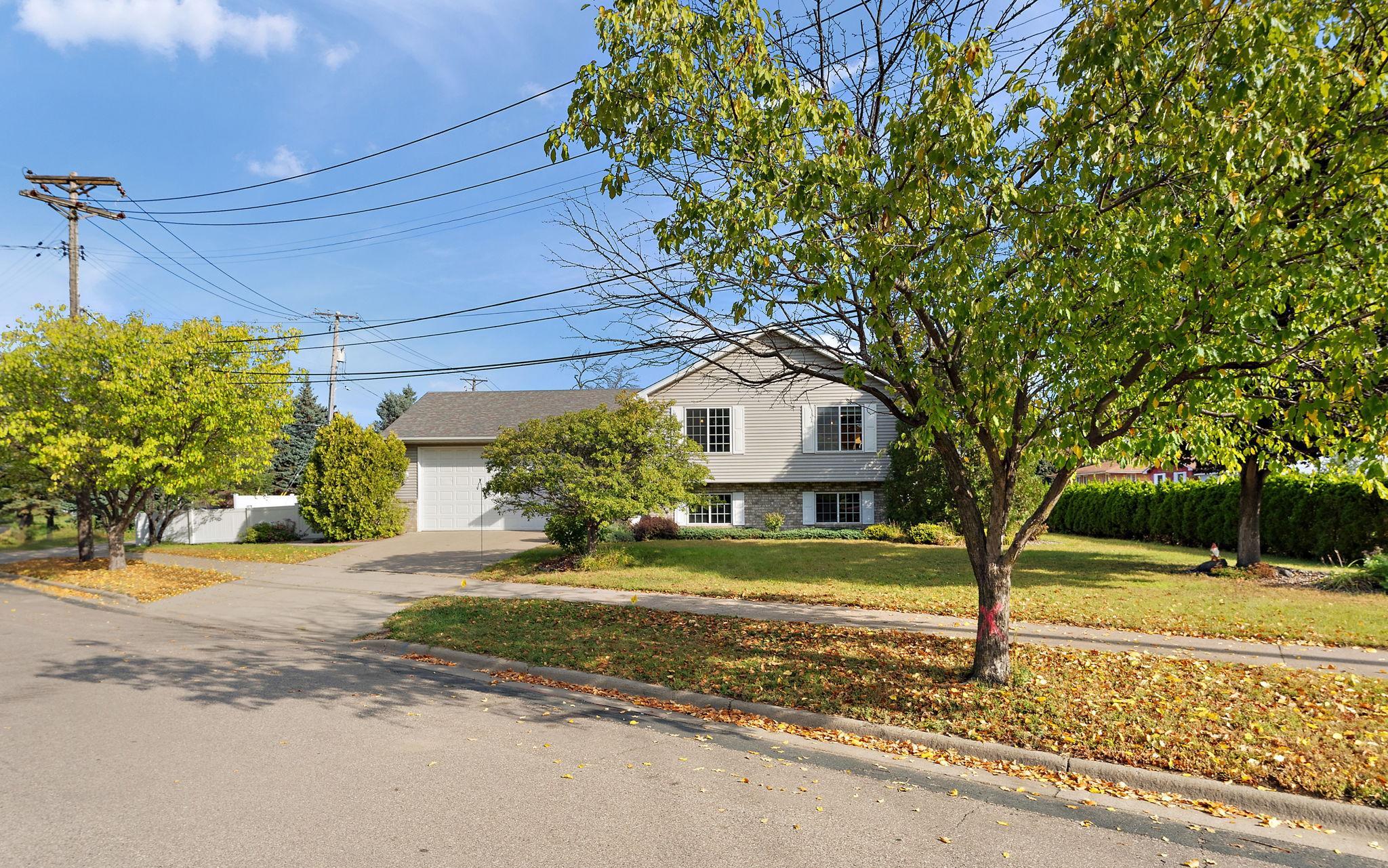1200 DWANE STREET
1200 Dwane Street, South Saint Paul, 55075, MN
-
Price: $400,000
-
Status type: For Sale
-
City: South Saint Paul
-
Neighborhood: Clarks Sub 1
Bedrooms: 4
Property Size :2070
-
Listing Agent: NST25999,NST93273
-
Property type : Single Family Residence
-
Zip code: 55075
-
Street: 1200 Dwane Street
-
Street: 1200 Dwane Street
Bathrooms: 2
Year: 1998
Listing Brokerage: Metzen Realty and Associates CO.
FEATURES
- Range
- Refrigerator
- Dryer
- Dishwasher
- Disposal
- Water Filtration System
- Gas Water Heater
- Stainless Steel Appliances
DETAILS
Discover the epitome of modern living at 1200 Dwane St, South Saint Paul, MN, a stunning 4 bedroom, 2 bathroom home meticulously updated for its new owner. This move in ready residence boasts vibrant interior paint, luxurious new carpeting, and gleaming real hardwood floors in the spacious living room, creating an inviting and sophisticated feel. The thoughtfully designed layout features two bedrooms on each level, offering flexibility and comfort, complemented by a large family room in the lower level, perfect for gatherings or relaxation. An impressive oversized 2 car garage with a rare 10-foot tall door provides ample space for large vehicles or storage. Outside, professionally designed landscaping and lush new sod elevate the home’s striking curb appeal, making it the envy of the neighborhood. Nestled in the vibrant heart of South Saint Paul, this property ensures effortless access to schools, scenic parks, delightful dining, and major highways. Seize this rare opportunity to own a flawless blend of style and functionality.
INTERIOR
Bedrooms: 4
Fin ft² / Living Area: 2070 ft²
Below Ground Living: 1032ft²
Bathrooms: 2
Above Ground Living: 1038ft²
-
Basement Details: Finished, Full,
Appliances Included:
-
- Range
- Refrigerator
- Dryer
- Dishwasher
- Disposal
- Water Filtration System
- Gas Water Heater
- Stainless Steel Appliances
EXTERIOR
Air Conditioning: Central Air
Garage Spaces: 2
Construction Materials: N/A
Foundation Size: 1032ft²
Unit Amenities:
-
Heating System:
-
- Forced Air
ROOMS
| Upper | Size | ft² |
|---|---|---|
| Living Room | 21x13 | 441 ft² |
| Kitchen | 22x12 | 484 ft² |
| Bedroom 1 | 17x12 | 289 ft² |
| Bedroom 2 | 12x13 | 144 ft² |
| Laundry | 10x9 | 100 ft² |
| Bathroom | 12x5 | 144 ft² |
| Main | Size | ft² |
|---|---|---|
| Foyer | 13x7 | 169 ft² |
| Office | 10x7 | 100 ft² |
| Lower | Size | ft² |
|---|---|---|
| Family Room | 25x23 | 625 ft² |
| Bathroom | 11x5 | 121 ft² |
| Bedroom 3 | 15x12 | 225 ft² |
| Bedroom 4 | 13x12 | 169 ft² |
LOT
Acres: N/A
Lot Size Dim.: 143x44x120x122
Longitude: 44.8988
Latitude: -93.0491
Zoning: Residential-Single Family
FINANCIAL & TAXES
Tax year: 2025
Tax annual amount: $5,294
MISCELLANEOUS
Fuel System: N/A
Sewer System: City Sewer/Connected
Water System: City Water/Connected
ADDITIONAL INFORMATION
MLS#: NST7803950
Listing Brokerage: Metzen Realty and Associates CO.

ID: 4161637
Published: September 30, 2025
Last Update: September 30, 2025
Views: 1






