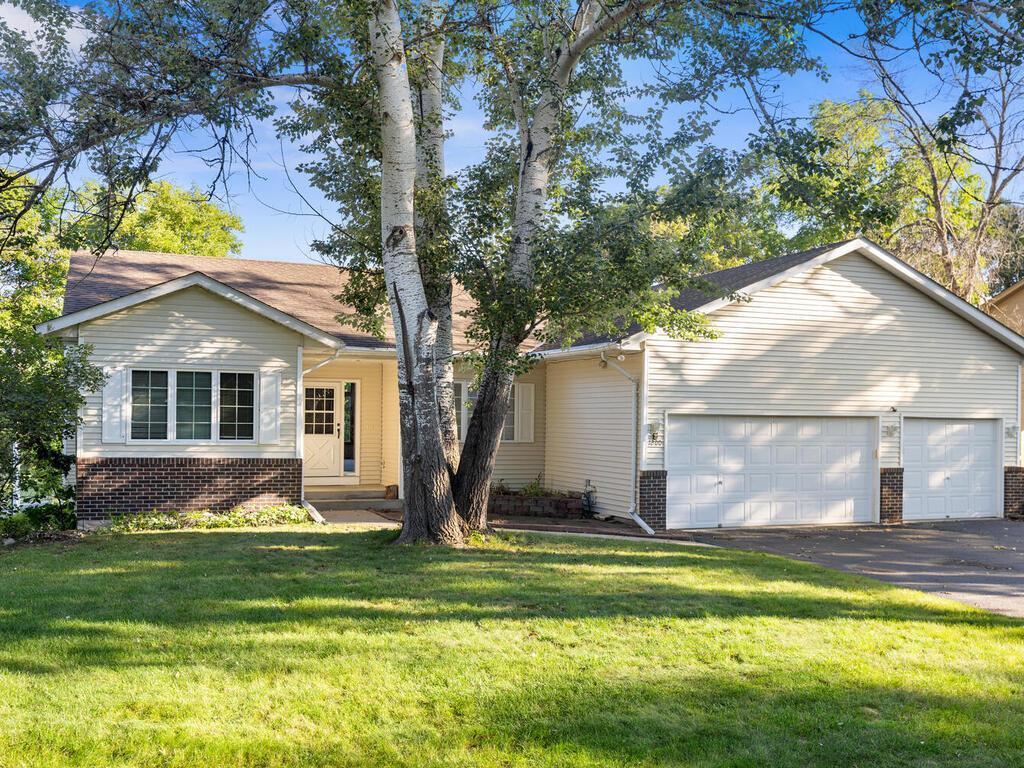1200 ASPEN DRIVE
1200 Aspen Drive, Burnsville, 55337, MN
-
Price: $429,000
-
Status type: For Sale
-
City: Burnsville
-
Neighborhood: Park Hill
Bedrooms: 3
Property Size :2442
-
Listing Agent: NST27354,NST94166
-
Property type : Single Family Residence
-
Zip code: 55337
-
Street: 1200 Aspen Drive
-
Street: 1200 Aspen Drive
Bathrooms: 3
Year: 1994
Listing Brokerage: Black Rock Real Estate Group, LLC
FEATURES
- Range
- Refrigerator
- Washer
- Dryer
- Microwave
- Dishwasher
- Water Softener Owned
- Disposal
- Gas Water Heater
- Stainless Steel Appliances
DETAILS
Step into comfort and convenience with this beautifully maintained single-family home, perfectly designed for main floor living. Nestled on a private lot with a fenced backyard, this home offers peace, privacy, and plenty of room to relax or entertain. Fresh paint throughout enhances the open, bright layout, while the sunroom and maintenance-free deck provide space to enjoy the summer and fall evenings. The eat-in kitchen and informal dining room create ideal gathering spaces for family and friends. Downstairs, a spacious lower-level amusement room with a pool table invites fun and relaxation, complemented by ample storage. 3-car garage adds additional functionality and convenience. Whether you're hosting guests or enjoying quiet nights at home, this property offers a perfect blend of comfort, space, and style—ready for you to move in and make it your own. * Seller Credit: $3,000.00 Flooring allowance
INTERIOR
Bedrooms: 3
Fin ft² / Living Area: 2442 ft²
Below Ground Living: 1077ft²
Bathrooms: 3
Above Ground Living: 1365ft²
-
Basement Details: Daylight/Lookout Windows, Egress Window(s), Full,
Appliances Included:
-
- Range
- Refrigerator
- Washer
- Dryer
- Microwave
- Dishwasher
- Water Softener Owned
- Disposal
- Gas Water Heater
- Stainless Steel Appliances
EXTERIOR
Air Conditioning: Central Air
Garage Spaces: 3
Construction Materials: N/A
Foundation Size: 1365ft²
Unit Amenities:
-
- Patio
- Kitchen Window
- Deck
- Hardwood Floors
- Sun Room
- Ceiling Fan(s)
- Walk-In Closet
- Washer/Dryer Hookup
- Main Floor Primary Bedroom
Heating System:
-
- Forced Air
ROOMS
| Main | Size | ft² |
|---|---|---|
| Living Room | 15x21 | 225 ft² |
| Informal Dining Room | 12X10 | 144 ft² |
| Kitchen | 12X12 | 144 ft² |
| Informal Dining Room | 10x10 | 100 ft² |
| Bedroom 1 | 15x11 | 225 ft² |
| Bedroom 2 | 10x11 | 100 ft² |
| Sun Room | 12x12 | 144 ft² |
| Deck | 13x14 | 169 ft² |
| Lower | Size | ft² |
|---|---|---|
| Bedroom 3 | 13x10 | 169 ft² |
| Family Room | 14x24 | 196 ft² |
| Family Room | 13x14 | 169 ft² |
| Storage | 12x24 | 144 ft² |
LOT
Acres: N/A
Lot Size Dim.: 127x111x105x117
Longitude: 44.7676
Latitude: -93.2576
Zoning: Residential-Single Family
FINANCIAL & TAXES
Tax year: 2024
Tax annual amount: $4,214
MISCELLANEOUS
Fuel System: N/A
Sewer System: City Sewer/Connected
Water System: City Water/Connected
ADDITIONAL INFORMATION
MLS#: NST7790462
Listing Brokerage: Black Rock Real Estate Group, LLC

ID: 4043928
Published: August 27, 2025
Last Update: August 27, 2025
Views: 2






