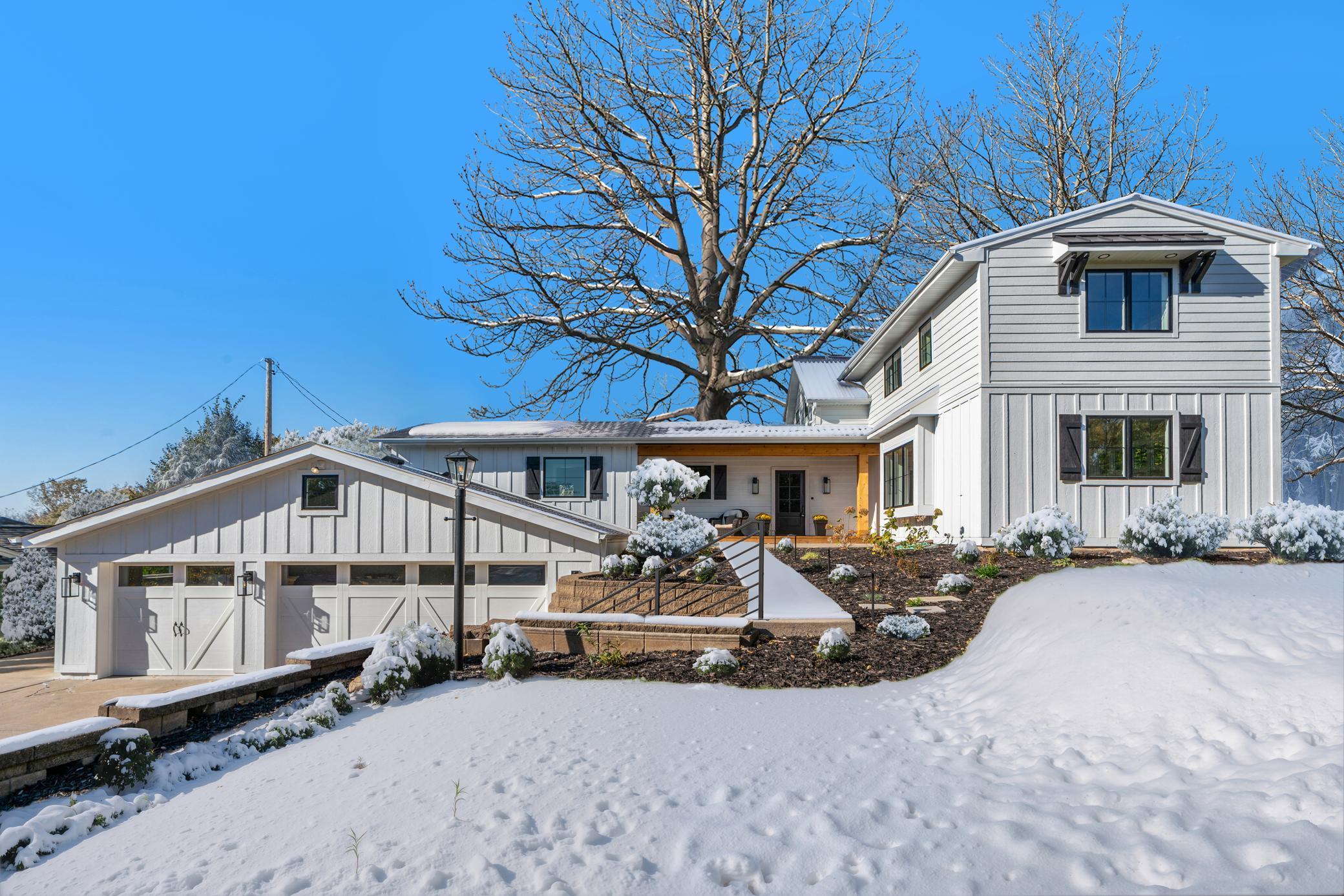120 EDGEWOOD AVENUE
120 Edgewood Avenue, Minneapolis (Golden Valley), 55426, MN
-
Price: $1,150,000
-
Status type: For Sale
-
Neighborhood: Cortlawn Addition
Bedrooms: 4
Property Size :3453
-
Listing Agent: NST16633,NST45521
-
Property type : Single Family Residence
-
Zip code: 55426
-
Street: 120 Edgewood Avenue
-
Street: 120 Edgewood Avenue
Bathrooms: 4
Year: 1900
Listing Brokerage: Coldwell Banker Burnet
FEATURES
- Refrigerator
- Dryer
- Microwave
- Exhaust Fan
- Dishwasher
- Disposal
- Cooktop
- Gas Water Heater
- Double Oven
- ENERGY STAR Qualified Appliances
DETAILS
Up and coming neighborhood of remodels and new builds on large welcoming Golden Valley lots. This 2024 masterfully renovated two-story is brand new inside and out and exudes luxury and calmness. Enjoy main level living with tall ceilings throughout, a gorgeous primary suite, custom tiled bath with heated floors and private water closet. The stunning gourmet kitchen has beautiful built-in Thermador appliances, walk-in pantry with a re-claimed wood door, and access to the vast outdoor entertaining spaces. The living room has a lovely brick gas burning fireplace and is flanked by built-ins and bench seating. Completing the main level is the captivating, paneled dining room with vaulted ceiling, study alcove, powder room and a large laundry room. Three additional bedrooms up with a well-appointed full bath and a cozy loft space. The lower level provides areas for movie watching, games and fitness. Do not miss the vintage stone and beam-clad pub room carefully updated to be a wine/game room.
INTERIOR
Bedrooms: 4
Fin ft² / Living Area: 3453 ft²
Below Ground Living: 902ft²
Bathrooms: 4
Above Ground Living: 2551ft²
-
Basement Details: Block, Egress Window(s), Finished, Full, Stone/Rock,
Appliances Included:
-
- Refrigerator
- Dryer
- Microwave
- Exhaust Fan
- Dishwasher
- Disposal
- Cooktop
- Gas Water Heater
- Double Oven
- ENERGY STAR Qualified Appliances
EXTERIOR
Air Conditioning: Central Air
Garage Spaces: 3
Construction Materials: N/A
Foundation Size: 1056ft²
Unit Amenities:
-
Heating System:
-
- Forced Air
- Zoned
ROOMS
| Main | Size | ft² |
|---|---|---|
| Kitchen | 15x13 | 225 ft² |
| Living Room | 17x13 | 289 ft² |
| Dining Room | 19x10 | 361 ft² |
| Bedroom 1 | 15x20 | 225 ft² |
| Laundry | 13x8 | 169 ft² |
| Deck | n/a | 0 ft² |
| Lower | Size | ft² |
|---|---|---|
| Family Room | 20x12 | 400 ft² |
| Recreation Room | 16x11 | 256 ft² |
| Flex Room | 14x13 | 196 ft² |
| Upper | Size | ft² |
|---|---|---|
| Bedroom 2 | 13x10 | 169 ft² |
| Bedroom 3 | 11x10 | 121 ft² |
| Bedroom 4 | 15x10 | 225 ft² |
| Loft | 11x7 | 121 ft² |
LOT
Acres: N/A
Lot Size Dim.: E100x181x100x176
Longitude: 44.9773
Latitude: -93.3617
Zoning: Residential-Single Family
FINANCIAL & TAXES
Tax year: 2024
Tax annual amount: $6,807
MISCELLANEOUS
Fuel System: N/A
Sewer System: City Sewer/Connected
Water System: City Water/Connected
ADITIONAL INFORMATION
MLS#: NST7639986
Listing Brokerage: Coldwell Banker Burnet

ID: 3348875
Published: December 31, 1969
Last Update: September 03, 2024
Views: 81






