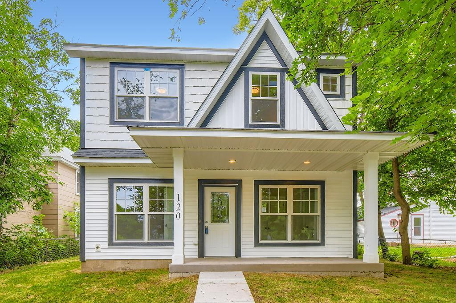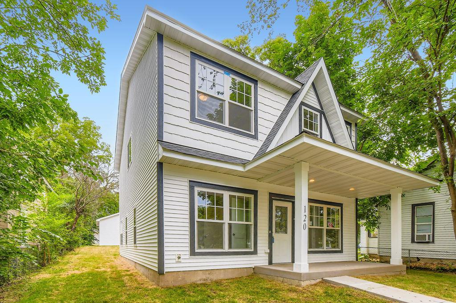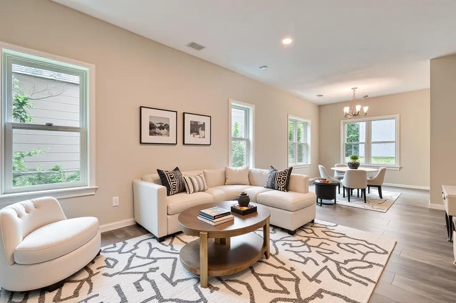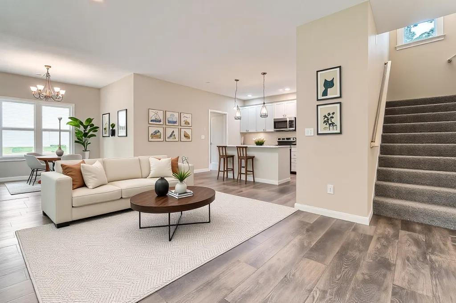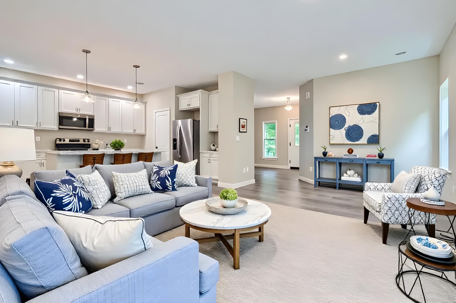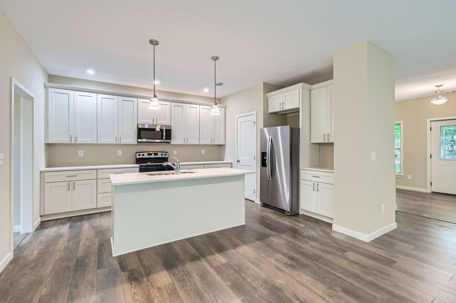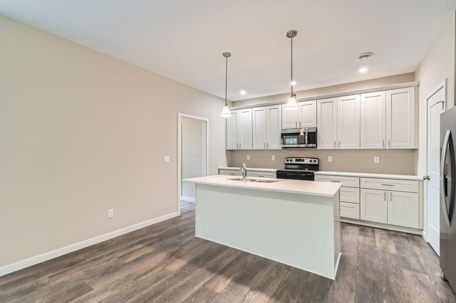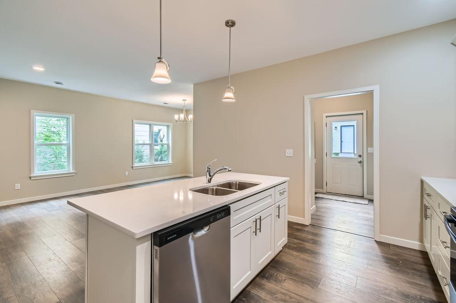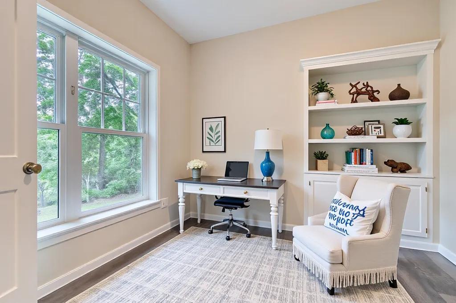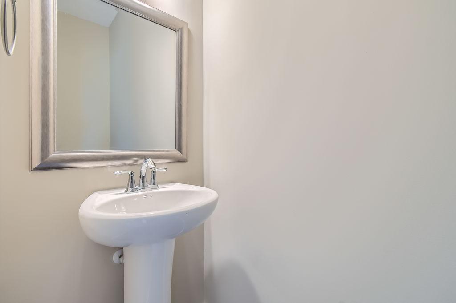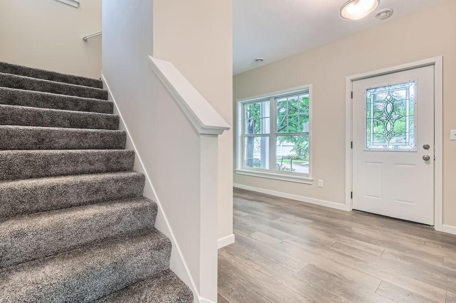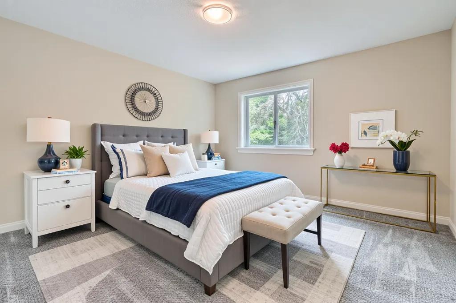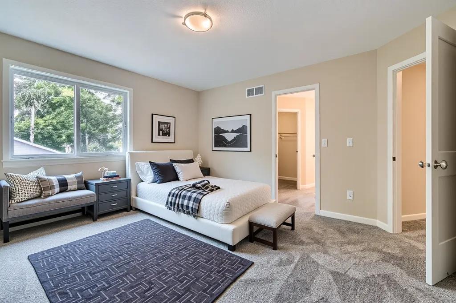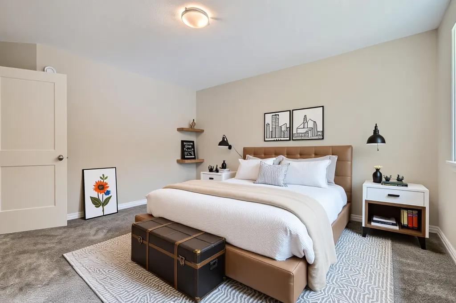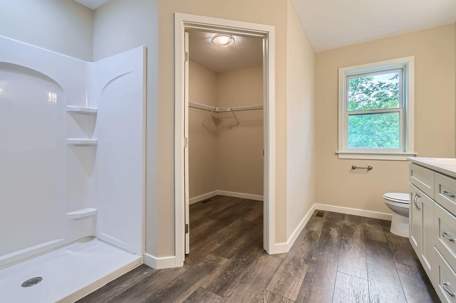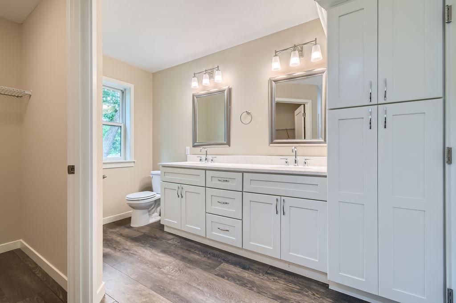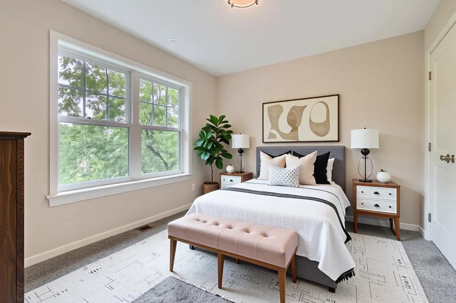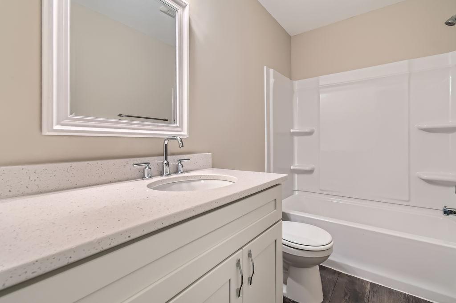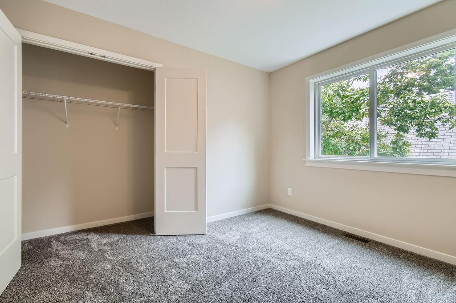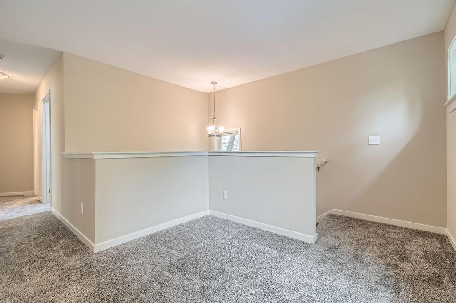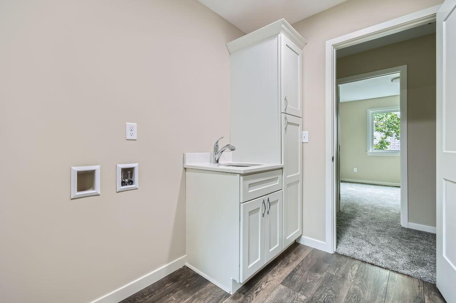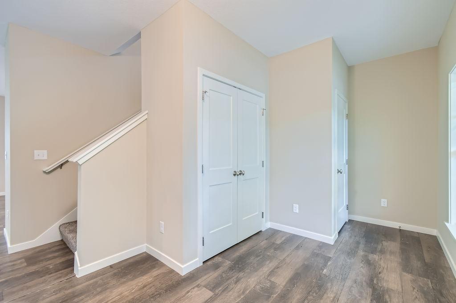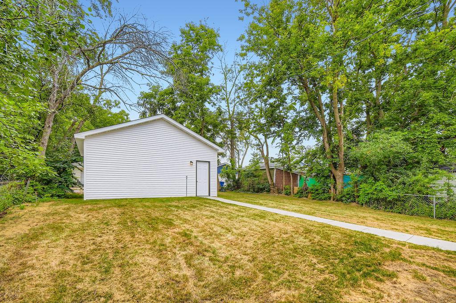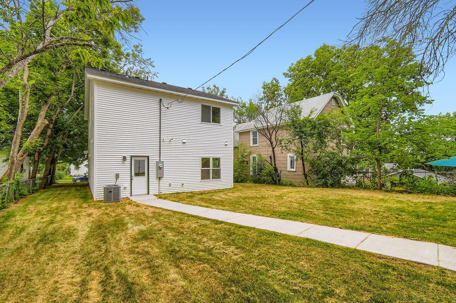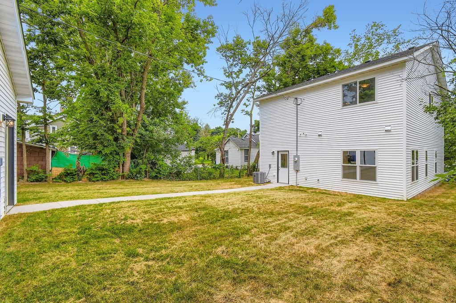120 CASE AVENUE
120 Case Avenue, Saint Paul, 55117, MN
-
Price: $367,900
-
Status type: For Sale
-
City: Saint Paul
-
Neighborhood: North End
Bedrooms: 3
Property Size :1976
-
Listing Agent: NST21044,NST49097
-
Property type : Single Family Residence
-
Zip code: 55117
-
Street: 120 Case Avenue
-
Street: 120 Case Avenue
Bathrooms: 3
Year: 2024
Listing Brokerage: RE/MAX Advantage Plus
FEATURES
- Range
- Refrigerator
- Microwave
- Dishwasher
DETAILS
On a quiet, tucked away street just minutes from Trout Brook Nature Sanctuary, you'll find this lovely new construction home. Spectacular curb appeal will catch your eye and this home will be calling out to you as you turn onto Case street. You'll love 3 generous bedrooms on 1 level with a bonus loft space for your enjoyment, along with a spacious laundry room. The owners suite has a private 3/4 bath with a walk-in shower, vanity with 2 sinks and outstanding cabinetry for all your daily needs. A full bath rounds out the upper level. The main level offers an exceptional amount of natural light throughout, including the private office at the front of the house. The inviting living and dining room space are perfect for formal gatherings or cuddling up on the couch after playing some board games at the table. This kitchen is fit for a chef with space to house all of your shopping finds as well as your must-have kitchen gadgets. The center island leaves you plenty of room for meal prep, decorating your favorite cookies, or to entertain the most important people in your life, buffet style! How fun to have stainless appliances, brand new crisp white cabinets and granite counter tops. Luxury vinyl plank flooring, tasteful lighting and a private 1/2 bath check the last few boxes on your list. The new 2 stall garage is a perfect place for all of your gardening tools, shop projects or tinkering. Welcome Home! ***Check out more New construction at 535 Forest St, St Paul, MLS #6753178.
INTERIOR
Bedrooms: 3
Fin ft² / Living Area: 1976 ft²
Below Ground Living: N/A
Bathrooms: 3
Above Ground Living: 1976ft²
-
Basement Details: None,
Appliances Included:
-
- Range
- Refrigerator
- Microwave
- Dishwasher
EXTERIOR
Air Conditioning: Central Air
Garage Spaces: 2
Construction Materials: N/A
Foundation Size: 988ft²
Unit Amenities:
-
Heating System:
-
- Forced Air
ROOMS
| Main | Size | ft² |
|---|---|---|
| Living Room | 16x12 | 256 ft² |
| Dining Room | 10x10 | 100 ft² |
| Kitchen | 14x13 | 196 ft² |
| Porch | 17 x 4 | 289 ft² |
| Office | 10x10 | 100 ft² |
| Storage | 12x10 | 144 ft² |
| Upper | Size | ft² |
|---|---|---|
| Bedroom 1 | 14x14 | 196 ft² |
| Bedroom 2 | 12x10 | 144 ft² |
| Bedroom 3 | 12x10 | 144 ft² |
| Den | 14x8 | 196 ft² |
| Primary Bathroom | 12x11 | 144 ft² |
LOT
Acres: N/A
Lot Size Dim.: 51x137
Longitude: 44.9699
Latitude: -93.0956
Zoning: Residential-Single Family
FINANCIAL & TAXES
Tax year: 2025
Tax annual amount: $5,760
MISCELLANEOUS
Fuel System: N/A
Sewer System: City Sewer/Connected
Water System: City Water/Connected
ADDITIONAL INFORMATION
MLS#: NST7774421
Listing Brokerage: RE/MAX Advantage Plus

ID: 3912832
Published: July 21, 2025
Last Update: July 21, 2025
Views: 15


