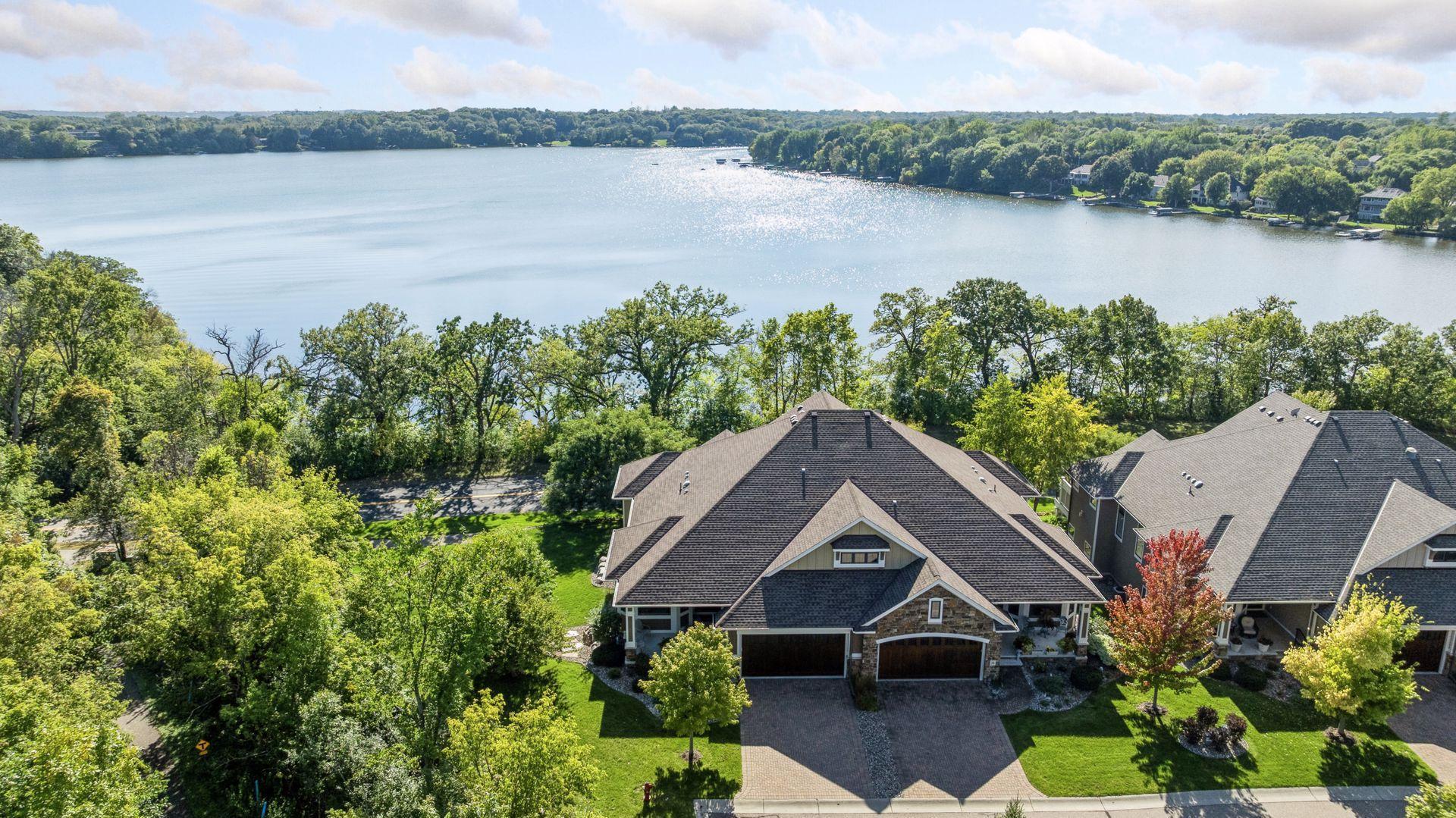12 RILEY RIDGE
12 Riley Ridge, Chanhassen, 55317, MN
-
Price: $1,299,000
-
Status type: For Sale
-
City: Chanhassen
-
Neighborhood: Lakeside Fourth Add
Bedrooms: 3
Property Size :3555
-
Listing Agent: NST15936,NST55452
-
Property type : Townhouse Side x Side
-
Zip code: 55317
-
Street: 12 Riley Ridge
-
Street: 12 Riley Ridge
Bathrooms: 3
Year: 2010
Listing Brokerage: Douglas Miller
FEATURES
- Range
- Refrigerator
- Washer
- Dryer
- Microwave
- Exhaust Fan
- Dishwasher
- Disposal
- Wall Oven
- Humidifier
- Air-To-Air Exchanger
- Central Vacuum
- Gas Water Heater
- Stainless Steel Appliances
DETAILS
Welcome to the crown jewel of Lakeside at Chanhassen! This exquisite townhome boasts the finest and most exclusive lot in the community, offering breathtaking, panoramic views of both Lake Riley and the adjacent golf course. Unlike any other unit, this home features an expansive private lawn, creating a serene buffer between your home and the pristine fairways. Step inside to discover single-level living at its most luxurious, with a sun-drenched, open-concept floor plan designed to maximize the stunning southern-facing vistas. The main level features a gourmet kitchen that flows seamlessly into the living and dining areas, all with spectacular views. The primary suite is a true retreat, offering a spa-like bath and ample closet space. The walkout lower level is an entertainer's dream, complete with a family room, wet bar, and additional bedrooms for guests. Enjoy the outdoors from your maintenance-free deck or the lower-level patio, both perfect for morning coffee or evening cocktails. This is more than a home; it's a lifestyle. Lakeside at Chanhassen is a premier master-planned community of townhomes nestled between the shores of Riley Lake and neighboring Bearpath Golf and Country Club. Resident amenities include: private clubhouse with fully-equipped kitchen, bar and catering conveniences, swimming pool, well appointed fitness center, association-owned pontoon boat, private lake access, beach and much more. At Lakeside at Chanhassen, we pride ourselves on keeping our residents connected through events and activities.
INTERIOR
Bedrooms: 3
Fin ft² / Living Area: 3555 ft²
Below Ground Living: 1638ft²
Bathrooms: 3
Above Ground Living: 1917ft²
-
Basement Details: Finished, Full, Concrete, Storage Space, Sump Pump, Walkout,
Appliances Included:
-
- Range
- Refrigerator
- Washer
- Dryer
- Microwave
- Exhaust Fan
- Dishwasher
- Disposal
- Wall Oven
- Humidifier
- Air-To-Air Exchanger
- Central Vacuum
- Gas Water Heater
- Stainless Steel Appliances
EXTERIOR
Air Conditioning: Central Air
Garage Spaces: 2
Construction Materials: N/A
Foundation Size: 1792ft²
Unit Amenities:
-
- Deck
- Porch
- Natural Woodwork
- Hardwood Floors
- Sun Room
- Ceiling Fan(s)
- Walk-In Closet
- Vaulted Ceiling(s)
- Paneled Doors
- Panoramic View
- Kitchen Center Island
- French Doors
- Wet Bar
- Tile Floors
- Main Floor Primary Bedroom
- Primary Bedroom Walk-In Closet
Heating System:
-
- Forced Air
ROOMS
| Main | Size | ft² |
|---|---|---|
| Office | 16x11 | 256 ft² |
| Mud Room | 8x5 | 64 ft² |
| Laundry | 10x8 | 100 ft² |
| Kitchen | 15x11 | 225 ft² |
| Living Room | 14x14 | 196 ft² |
| Dining Room | 11x10 | 121 ft² |
| Bedroom 1 | 14x12 | 196 ft² |
| Walk In Closet | 10x5 | 100 ft² |
| Sun Room | 11.5x10 | 131.29 ft² |
| Porch | 15x8 | 225 ft² |
| Deck | 14x9 | 196 ft² |
| Basement | Size | ft² |
|---|---|---|
| Family Room | 26x14 | 676 ft² |
| Bedroom 2 | 12x12 | 144 ft² |
| Walk In Closet | 6x5 | 36 ft² |
| Bar/Wet Bar Room | 10x9 | 100 ft² |
| Den | 13.5x13 | 181.13 ft² |
| Bedroom 3 | 18.5x13 | 340.71 ft² |
| Patio | 26x10 | 676 ft² |
LOT
Acres: N/A
Lot Size Dim.: 38.8x87.81x45x96
Longitude: 44.8418
Latitude: -93.5212
Zoning: Residential-Single Family
FINANCIAL & TAXES
Tax year: 2025
Tax annual amount: $12,910
MISCELLANEOUS
Fuel System: N/A
Sewer System: City Sewer/Connected
Water System: City Water/Connected
ADDITIONAL INFORMATION
MLS#: NST7805234
Listing Brokerage: Douglas Miller

ID: 4150628
Published: September 26, 2025
Last Update: September 26, 2025
Views: 1






