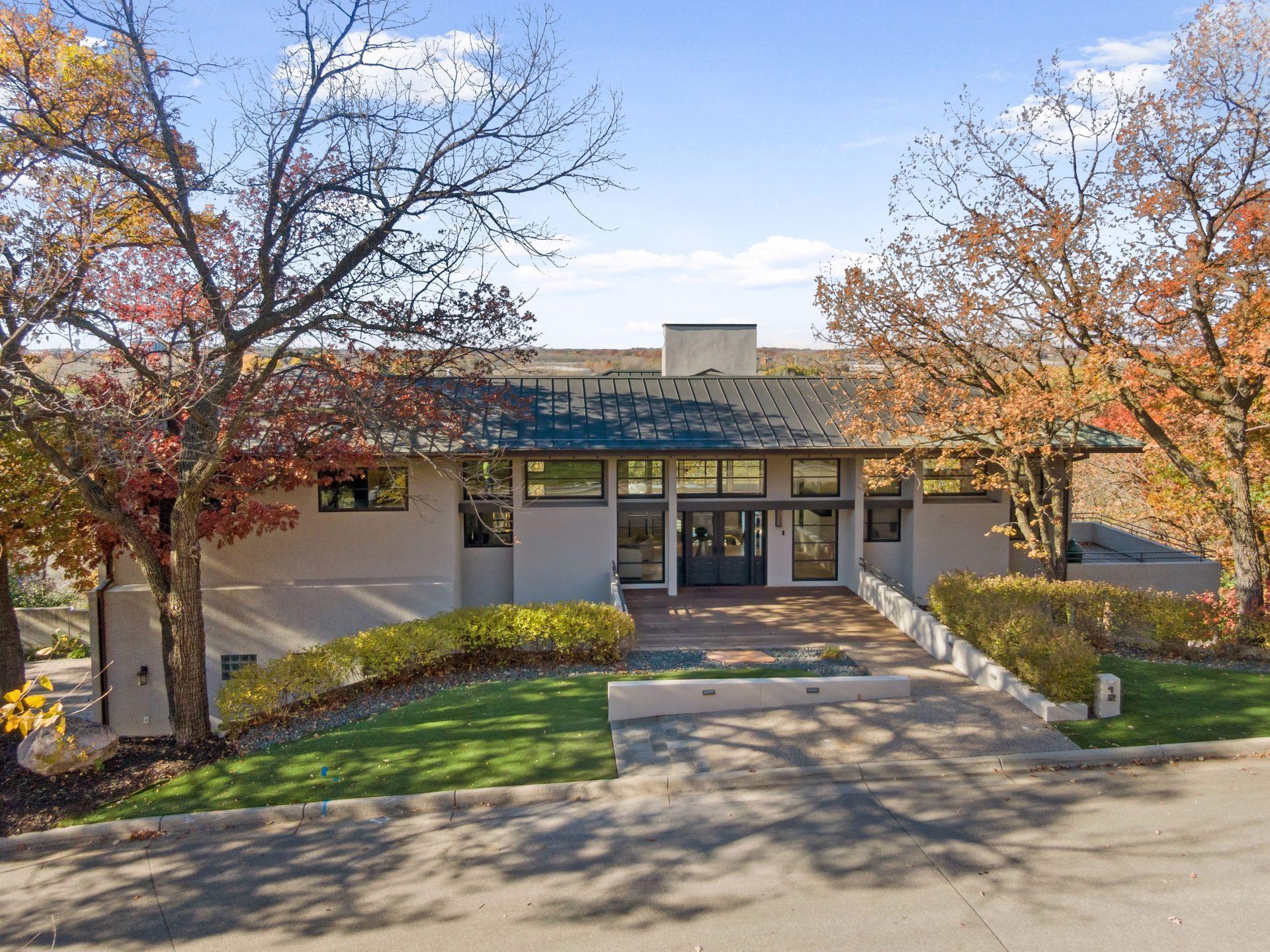12 OVERHOLT PASS
12 Overholt Pass, Minneapolis (Edina), 55439, MN
-
Price: $1,995,000
-
Status type: For Sale
-
City: Minneapolis (Edina)
-
Neighborhood: Overholt Hills Georgia 2nd Add
Bedrooms: 5
Property Size :5700
-
Listing Agent: NST19238,NST102605
-
Property type : Single Family Residence
-
Zip code: 55439
-
Street: 12 Overholt Pass
-
Street: 12 Overholt Pass
Bathrooms: 6
Year: 1976
Listing Brokerage: RE/MAX Results
FEATURES
- Range
- Refrigerator
- Washer
- Dryer
- Dishwasher
DETAILS
Architecturally striking and privately set on a wooded bluff in Edina’s coveted Indian Trails neighborhood, this 5-bedroom, 6-bath contemporary home offers nearly 5,700 sq ft of beautifully renewed living space. Located on a dead end street. Expansive window walls fill each level with natural light and treetop views, creating a seamless connection between indoors and out. The main floor features an open layout with a dramatic double-height entry, sleek modern fireplace, and a chef’s kitchen with an oversized island and professional-grade appliances. The primary suite retreat includes a spa-style bath and spacious walk-in closet. Multiple decks and patios—including a stone terrace with fire pit—extend the living outdoors. The lower-level media and game rooms provide exceptional entertaining space, while a fitness room, ample storage, and heated drive complete the home. Minutes from Braemar Park, top-rated Edina schools, and shopping at 50th & France, this one-of-a-kind residence perfectly blends design, comfort, and location. Truly, a one of a kind home!
INTERIOR
Bedrooms: 5
Fin ft² / Living Area: 5700 ft²
Below Ground Living: 3719ft²
Bathrooms: 6
Above Ground Living: 1981ft²
-
Basement Details: Block, Daylight/Lookout Windows, Egress Window(s), Finished, Full, Tile Shower, Walkout,
Appliances Included:
-
- Range
- Refrigerator
- Washer
- Dryer
- Dishwasher
EXTERIOR
Air Conditioning: Central Air
Garage Spaces: 2
Construction Materials: N/A
Foundation Size: 1981ft²
Unit Amenities:
-
Heating System:
-
- Hot Water
- Forced Air
ROOMS
| Main | Size | ft² |
|---|---|---|
| Dining Room | 19x15 | 361 ft² |
| Kitchen | 29x25 | 841 ft² |
| Family Room | 35x24 | 1225 ft² |
| Bedroom 1 | 25x14 | 625 ft² |
| Walk In Closet | 14x7 | 196 ft² |
| Lower | Size | ft² |
|---|---|---|
| Bedroom 2 | 16x14 | 256 ft² |
| Bedroom 3 | 17x24 | 289 ft² |
| Bedroom 4 | 15x15 | 225 ft² |
| Bedroom 5 | 17x15 | 289 ft² |
| Exercise Room | 20x19 | 400 ft² |
| Basement | Size | ft² |
|---|---|---|
| Family Room | 17x24 | 289 ft² |
LOT
Acres: N/A
Lot Size Dim.: 155x137x157x93
Longitude: 44.8771
Latitude: -93.3916
Zoning: Residential-Single Family
FINANCIAL & TAXES
Tax year: 2025
Tax annual amount: $18,559
MISCELLANEOUS
Fuel System: N/A
Sewer System: City Sewer/Connected
Water System: City Water/Connected
ADDITIONAL INFORMATION
MLS#: NST7822998
Listing Brokerage: RE/MAX Results

ID: 4277816
Published: November 06, 2025
Last Update: November 06, 2025
Views: 1






