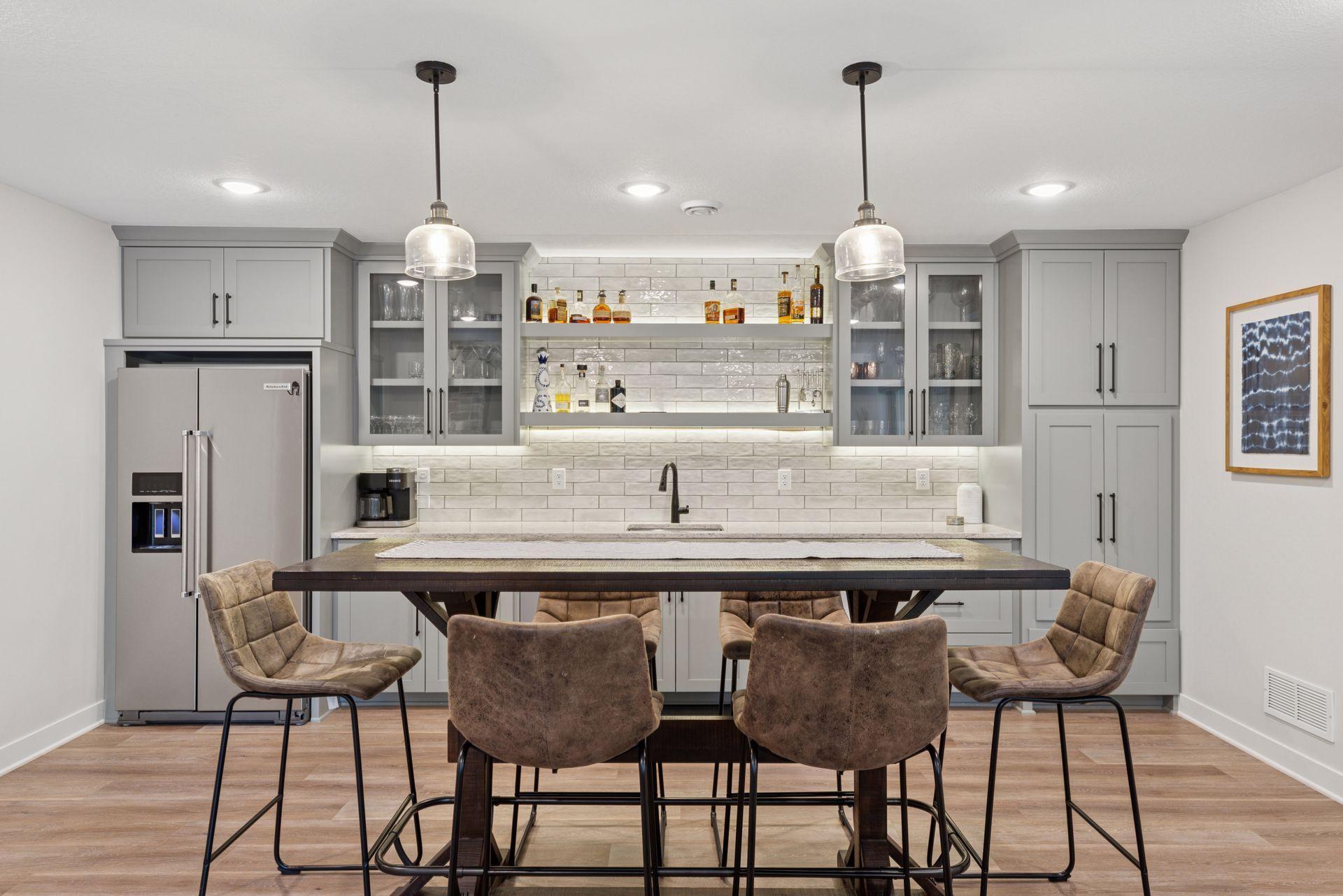11985 LEVER COURT
11985 Lever Court, Minneapolis (Blaine), 55449, MN
-
Price: $999,000
-
Status type: For Sale
-
City: Minneapolis (Blaine)
-
Neighborhood: Sunset Pond 2nd Add
Bedrooms: 4
Property Size :3943
-
Listing Agent: NST16638,NST61899
-
Property type : Single Family Residence
-
Zip code: 55449
-
Street: 11985 Lever Court
-
Street: 11985 Lever Court
Bathrooms: 4
Year: 1997
Listing Brokerage: Coldwell Banker Burnet
FEATURES
- Refrigerator
- Washer
- Dryer
- Microwave
- Exhaust Fan
- Dishwasher
- Water Softener Owned
- Disposal
- Freezer
- Cooktop
- Wall Oven
- Humidifier
- Air-To-Air Exchanger
- Gas Water Heater
- Stainless Steel Appliances
- Chandelier
DETAILS
Nestled on nearly 6 acres of serene, private land with a picturesque pond and lush landscaping, this beautifully remodeled 4-bedroom, 4-bath home offers the perfect blend of elegance, comfort, and functionality. Enjoy the ease of one-level living on the main floor, featuring an updated kitchen with premium stainless-steel appliances, both formal and informal dining spaces, and a spacious primary suite complete with two walk-in closets, jetted tub, walk-in shower, and dual vanities. The fully finished walk-out lower level is ideal for entertaining or extended living, showcasing a gorgeous family room with a gas fireplace and a well-appointed second kitchen. You'll also find three additional bedrooms, a den, and a heated flex space beneath the garage—perfect for a home gym, workshop, or generous storage. Outdoor entertaining spaces abound, including a lovely, screened porch, an oversized deck, and a lower-level patio. The expansive grounds include a tranquil water feature, a well-manicured lawn, garden spaces, and peaceful natural surroundings. Additional highlights include 2+ car garages, ample storage throughout, and the possibility of a quick close. This is a rare opportunity to own a private, one-of-a-kind property with versatile living space both inside and out. Welcome home!
INTERIOR
Bedrooms: 4
Fin ft² / Living Area: 3943 ft²
Below Ground Living: 1872ft²
Bathrooms: 4
Above Ground Living: 2071ft²
-
Basement Details: Finished, Full, Storage Space, Tile Shower, Walkout,
Appliances Included:
-
- Refrigerator
- Washer
- Dryer
- Microwave
- Exhaust Fan
- Dishwasher
- Water Softener Owned
- Disposal
- Freezer
- Cooktop
- Wall Oven
- Humidifier
- Air-To-Air Exchanger
- Gas Water Heater
- Stainless Steel Appliances
- Chandelier
EXTERIOR
Air Conditioning: Central Air
Garage Spaces: 3
Construction Materials: N/A
Foundation Size: 1972ft²
Unit Amenities:
-
- Patio
- Kitchen Window
- Deck
- Porch
- Natural Woodwork
- Hardwood Floors
- Sun Room
- Balcony
- Ceiling Fan(s)
- Walk-In Closet
- Security System
- In-Ground Sprinkler
- Exercise Room
- Paneled Doors
- Panoramic View
- Kitchen Center Island
- Wet Bar
- Tile Floors
- Main Floor Primary Bedroom
- Primary Bedroom Walk-In Closet
Heating System:
-
- Forced Air
ROOMS
| Main | Size | ft² |
|---|---|---|
| Foyer | 12x8 | 144 ft² |
| Great Room | 15x15 | 225 ft² |
| Kitchen | 18x14 | 324 ft² |
| Sun Room | 11x9 | 121 ft² |
| Dining Room | 20x11 | 400 ft² |
| Screened Porch | 11x10 | 121 ft² |
| Deck | 17x14 | 289 ft² |
| Bedroom 1 | 17x14 | 289 ft² |
| Lower | Size | ft² |
|---|---|---|
| Family Room | 27x18 | 729 ft² |
| Patio | 25x15 | 625 ft² |
| Den | 13x9 | 169 ft² |
| Bedroom 2 | 12x11 | 144 ft² |
| Bedroom 3 | 14x11 | 196 ft² |
| Bedroom 4 | 14x13 | 196 ft² |
| Storage | 31x22 | 961 ft² |
LOT
Acres: N/A
Lot Size Dim.: Irregular
Longitude: 45.1875
Latitude: -93.1513
Zoning: Residential-Single Family
FINANCIAL & TAXES
Tax year: 2025
Tax annual amount: $8,862
MISCELLANEOUS
Fuel System: N/A
Sewer System: Other
Water System: Well
ADDITIONAL INFORMATION
MLS#: NST7767029
Listing Brokerage: Coldwell Banker Burnet

ID: 3848286
Published: July 02, 2025
Last Update: July 02, 2025
Views: 7






