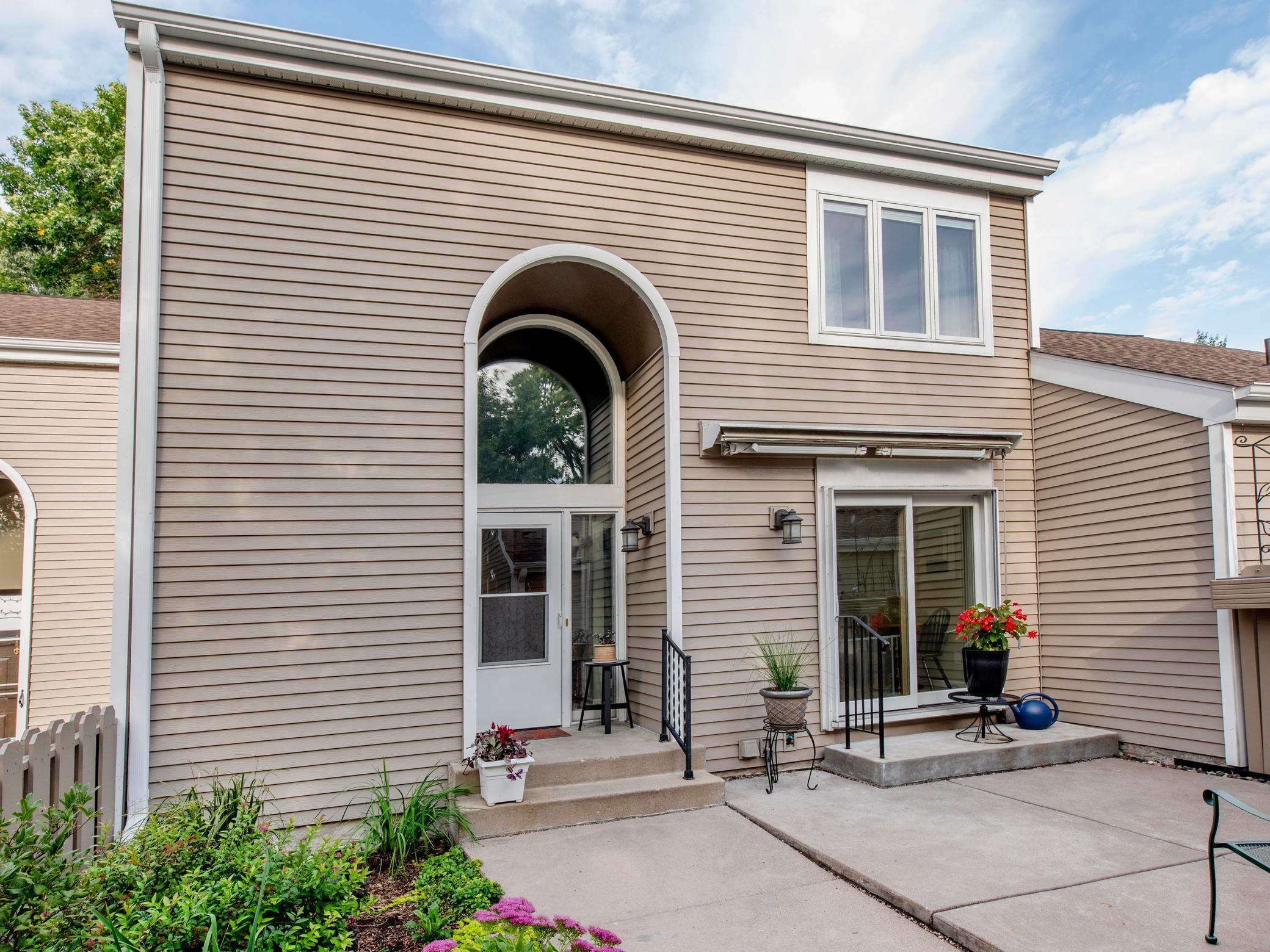1198 SAINT CLAIR AVENUE
1198 Saint Clair Avenue, Saint Paul, 55105, MN
-
Price: $300,000
-
Status type: For Sale
-
City: Saint Paul
-
Neighborhood: Macalester-Groveland
Bedrooms: 3
Property Size :1864
-
Listing Agent: NST16442,NST59382
-
Property type : Townhouse Side x Side
-
Zip code: 55105
-
Street: 1198 Saint Clair Avenue
-
Street: 1198 Saint Clair Avenue
Bathrooms: 2
Year: 1978
Listing Brokerage: Edina Realty, Inc.
FEATURES
- Range
- Refrigerator
- Dryer
- Microwave
- Dishwasher
DETAILS
Welcome to this inviting Mac/Grove two-story townhome, offering a thoughtfully designed layout that combines comfort, style, and functionality. The main floor features a generous living room perfect for relaxing or entertaining, and a formal dining room ideal for family dinners or gatherings. The bright, eat-in kitchen is a standout, with plenty of counter space and cabinetry, and it opens up to a private patio with a charming garden space, offering a peaceful retreat right at home. Upstairs, you'll find three spacious bedrooms, each providing ample closet space and natural light grouped with a full bath. The finished basement is a great retreat, complete with a cozy family room and a fireplace, creating the perfect ambiance for unwinding or hosting guests. A second bathroom adds extra convenience, while the abundance of storage space ensures your home remains organized and clutter-free. With a two-car garage for secure parking and additional storage, this townhome offers everything you need for modern living, combining both practical amenities and a welcoming atmosphere. All of this with playground, tennis and pickleball courts just outside your door. Surrounded by green space, yet close to transit and Freeway access, truly one of the most convenient city locations!
INTERIOR
Bedrooms: 3
Fin ft² / Living Area: 1864 ft²
Below Ground Living: 436ft²
Bathrooms: 2
Above Ground Living: 1428ft²
-
Basement Details: Drain Tiled, Finished, Full, Sump Pump,
Appliances Included:
-
- Range
- Refrigerator
- Dryer
- Microwave
- Dishwasher
EXTERIOR
Air Conditioning: Central Air
Garage Spaces: 2
Construction Materials: N/A
Foundation Size: 714ft²
Unit Amenities:
-
- Patio
Heating System:
-
- Forced Air
ROOMS
| Main | Size | ft² |
|---|---|---|
| Living Room | 17 x 12 | 289 ft² |
| Kitchen | 12 x 10 | 144 ft² |
| Dining Room | 12 x 10 | 144 ft² |
| Informal Dining Room | 12 x 8 | 144 ft² |
| Foyer | 7 x 6 | 49 ft² |
LOT
Acres: N/A
Lot Size Dim.: 0 x 0
Longitude: 44.9321
Latitude: -93.1488
Zoning: Residential-Single Family
FINANCIAL & TAXES
Tax year: 2025
Tax annual amount: $5,324
MISCELLANEOUS
Fuel System: N/A
Sewer System: City Sewer/Connected,City Sewer - In Street
Water System: City Water/Connected,City Water - In Street
ADDITIONAL INFORMATION
MLS#: NST7794881
Listing Brokerage: Edina Realty, Inc.

ID: 4135258
Published: September 22, 2025
Last Update: September 22, 2025
Views: 3






