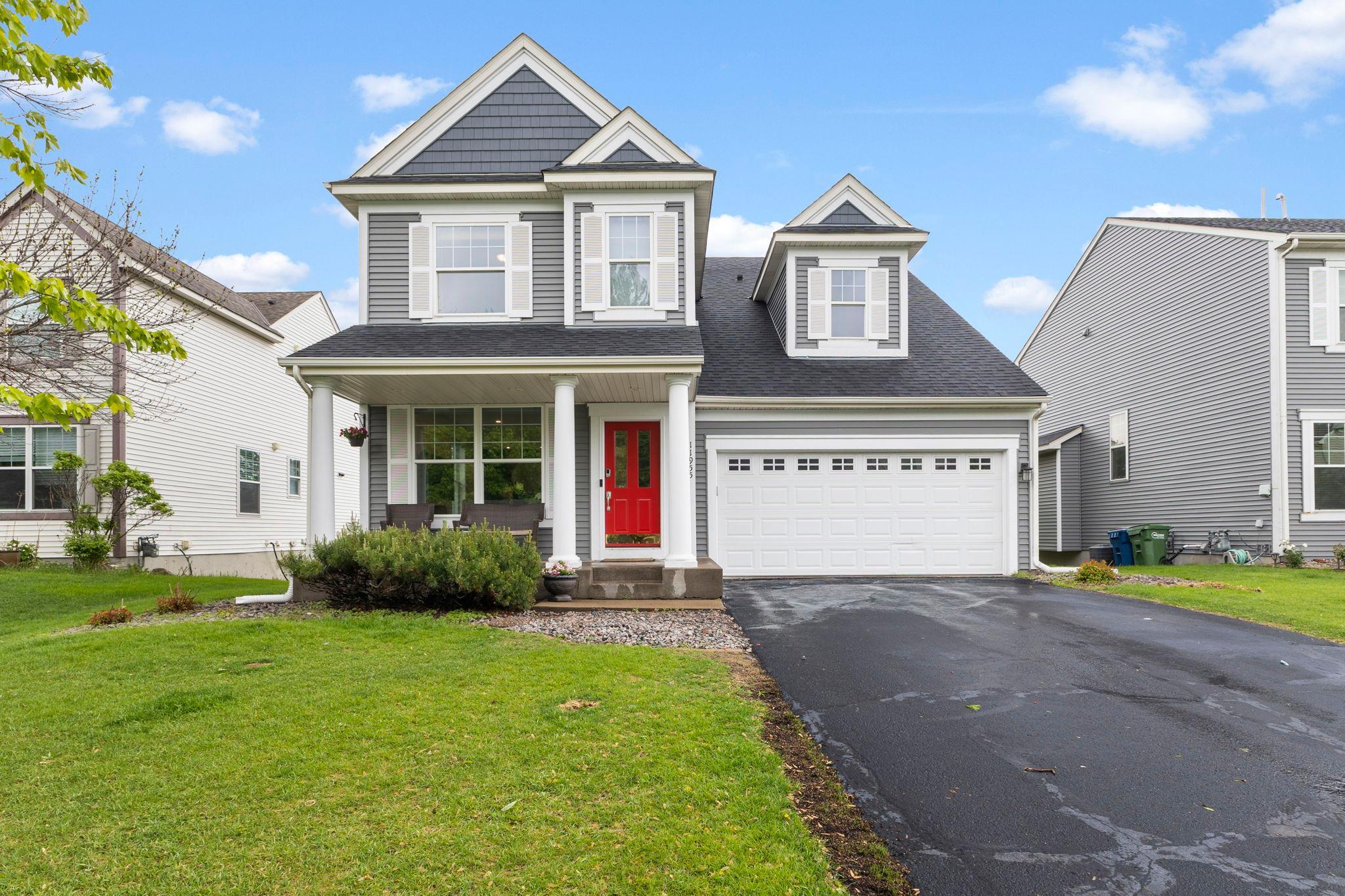11955 84TH PLACE
11955 84th Place, Maple Grove, 55369, MN
-
Price: $499,900
-
Status type: For Sale
-
City: Maple Grove
-
Neighborhood: Maple Lakes
Bedrooms: 4
Property Size :2738
-
Listing Agent: NST21465,NST101092
-
Property type : Single Family Residence
-
Zip code: 55369
-
Street: 11955 84th Place
-
Street: 11955 84th Place
Bathrooms: 4
Year: 2000
Listing Brokerage: Pro Flat Fee Realty
FEATURES
- Range
- Refrigerator
- Washer
- Dryer
- Microwave
- Dishwasher
- Water Softener Owned
- Disposal
- Cooktop
- Humidifier
- Air-To-Air Exchanger
- Gas Water Heater
- ENERGY STAR Qualified Appliances
- Stainless Steel Appliances
DETAILS
Welcome to this beautifully updated 4-bed, 4-bath, two-story home in the highly sought after Maple Lakes neighborhood in the heart of Maple Grove! The main level features two spacious living areas, a dining room, gas fireplace with stone surround, luxury vinyl plank (LVP) flooring, 9-foot ceilings, and a stylish kitchen with custom cabinetry, center island, quartz countertops, tile backsplash, and stainless steel appliances. Upstairs, you’ll find a convenient laundry room and three generously sized bedrooms, including a luxurious primary suite complete with a private full bath and walk-in closet. The finished lower level adds even more living space with a large family room, fourth bedroom, 3/4 bath, and ample storage. Nestled in a prime Maple Grove cul-de-sac, this home is just a short walk or bike ride to popular restaurants, shopping, parks, schools, scenic trails, and community events, with everything you need close at hand. Whether you’re upsizing, relocating, or simply looking for the perfect blend of space and location, this home checks all the boxes—and it won’t last long.
INTERIOR
Bedrooms: 4
Fin ft² / Living Area: 2738 ft²
Below Ground Living: 706ft²
Bathrooms: 4
Above Ground Living: 2032ft²
-
Basement Details: Daylight/Lookout Windows, Egress Window(s), Finished, Full, Concrete, Storage Space, Sump Basket, Sump Pump,
Appliances Included:
-
- Range
- Refrigerator
- Washer
- Dryer
- Microwave
- Dishwasher
- Water Softener Owned
- Disposal
- Cooktop
- Humidifier
- Air-To-Air Exchanger
- Gas Water Heater
- ENERGY STAR Qualified Appliances
- Stainless Steel Appliances
EXTERIOR
Air Conditioning: Central Air
Garage Spaces: 2
Construction Materials: N/A
Foundation Size: 1000ft²
Unit Amenities:
-
- Patio
- Kitchen Window
- Deck
- Porch
- Natural Woodwork
- Ceiling Fan(s)
- Vaulted Ceiling(s)
- Washer/Dryer Hookup
- In-Ground Sprinkler
- Paneled Doors
- Kitchen Center Island
- Primary Bedroom Walk-In Closet
Heating System:
-
- Forced Air
ROOMS
| Main | Size | ft² |
|---|---|---|
| Living Room | 20x12 | 400 ft² |
| Dining Room | 10x10 | 100 ft² |
| Kitchen | 11x10 | 121 ft² |
| Flex Room | 15x10 | 225 ft² |
| Upper | Size | ft² |
|---|---|---|
| Family Room | 21x10 | 441 ft² |
| Bedroom 1 | 15x13 | 225 ft² |
| Bedroom 2 | 13x10 | 169 ft² |
| Bedroom 3 | 13x10 | 169 ft² |
| Laundry | 6x6 | 36 ft² |
| Lower | Size | ft² |
|---|---|---|
| Bedroom 4 | 12x9 | 144 ft² |
LOT
Acres: N/A
Lot Size Dim.: 56x129x55x124
Longitude: 45.1087
Latitude: -93.4324
Zoning: Residential-Single Family
FINANCIAL & TAXES
Tax year: 2025
Tax annual amount: $5,517
MISCELLANEOUS
Fuel System: N/A
Sewer System: City Sewer/Connected
Water System: City Water/Connected
ADITIONAL INFORMATION
MLS#: NST7748153
Listing Brokerage: Pro Flat Fee Realty

ID: 3702582
Published: May 27, 2025
Last Update: May 27, 2025
Views: 9






