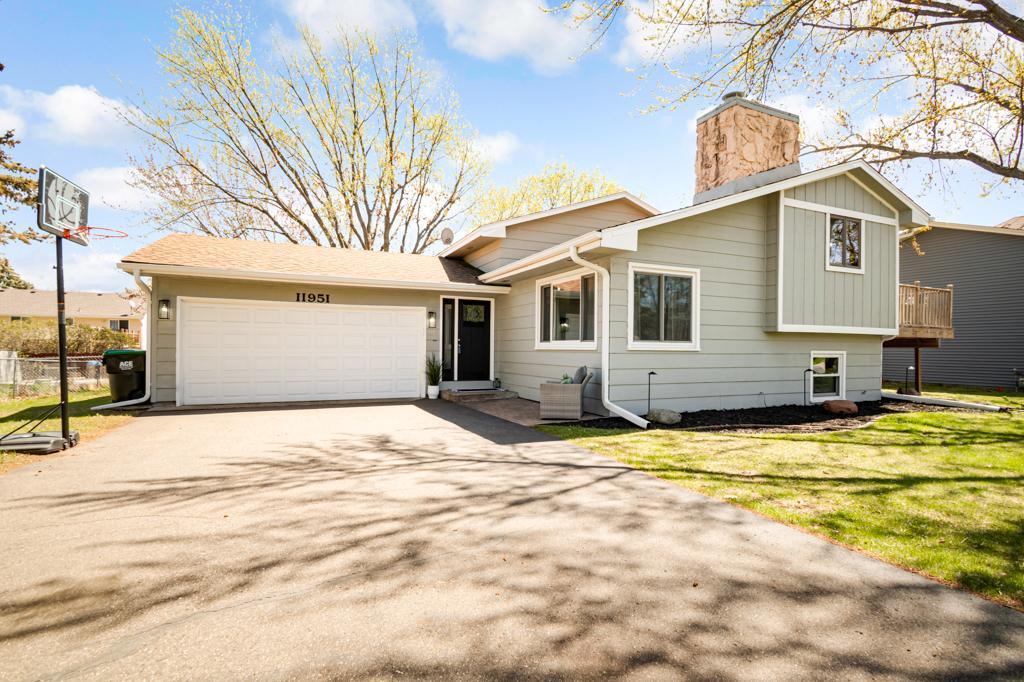11951 CREE STREET
11951 Cree Street, Minneapolis (Coon Rapids), 55433, MN
-
Price: $319,900
-
Status type: For Sale
-
Neighborhood: Brock Add 3
Bedrooms: 3
Property Size :1572
-
Listing Agent: NST13655,NST49131
-
Property type : Single Family Residence
-
Zip code: 55433
-
Street: 11951 Cree Street
-
Street: 11951 Cree Street
Bathrooms: 2
Year: 1978
Listing Brokerage: Counselor Realty, Inc.
FEATURES
- Range
- Refrigerator
- Washer
- Dryer
- Microwave
- Dishwasher
- Disposal
- Humidifier
- Water Softener Rented
DETAILS
This inviting 3 bedroom, 2 bath home has been lovingly cared for and is ready for its next chapter. Inside, you’ll find fresh new carpeting and a warm, welcoming living area complete with a fireplace. The thoughtfully designed layout includes a family room with bar area, ideal for entertaining or casual gatherings. Step outside to enjoy your deck and a fully fenced backyard with room to play, garden, or unwind. With a great blend of updates and charm, this home is move-in ready and offers a fantastic opportunity for comfortable living. Schedule a showing today to see all it has to offer!
INTERIOR
Bedrooms: 3
Fin ft² / Living Area: 1572 ft²
Below Ground Living: 588ft²
Bathrooms: 2
Above Ground Living: 984ft²
-
Basement Details: Daylight/Lookout Windows, Finished, Full,
Appliances Included:
-
- Range
- Refrigerator
- Washer
- Dryer
- Microwave
- Dishwasher
- Disposal
- Humidifier
- Water Softener Rented
EXTERIOR
Air Conditioning: Central Air
Garage Spaces: 2
Construction Materials: N/A
Foundation Size: 984ft²
Unit Amenities:
-
Heating System:
-
- Forced Air
ROOMS
| Main | Size | ft² |
|---|---|---|
| Living Room | 15 x 11 | 225 ft² |
| Patio | 8 x 14 | 64 ft² |
| Upper | Size | ft² |
|---|---|---|
| Dining Room | 11 x 9 | 121 ft² |
| Kitchen | 11 x 8 | 121 ft² |
| Bedroom 1 | 12 x 11 | 144 ft² |
| Bedroom 2 | 11 x 11 | 121 ft² |
| Deck | 10 x 16 | 100 ft² |
| Lower | Size | ft² |
|---|---|---|
| Family Room | 14 x 11 | 196 ft² |
| Bedroom 3 | 11 x 9 | 121 ft² |
| Bar/Wet Bar Room | 10 x 8 | 100 ft² |
LOT
Acres: N/A
Lot Size Dim.: 83 x 135
Longitude: 45.1876
Latitude: -93.3692
Zoning: Residential-Single Family
FINANCIAL & TAXES
Tax year: 2025
Tax annual amount: $2,890
MISCELLANEOUS
Fuel System: N/A
Sewer System: City Sewer/Connected
Water System: City Water/Connected
ADITIONAL INFORMATION
MLS#: NST7736557
Listing Brokerage: Counselor Realty, Inc.

ID: 3580519
Published: May 01, 2025
Last Update: May 01, 2025
Views: 1






