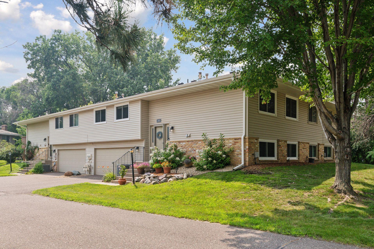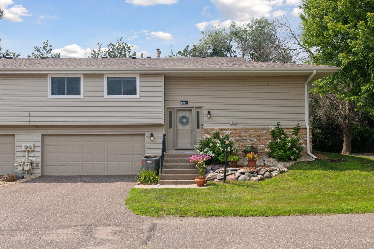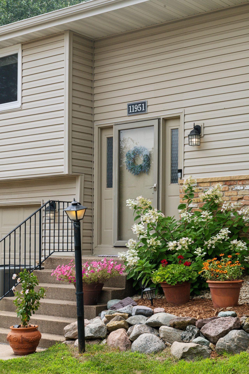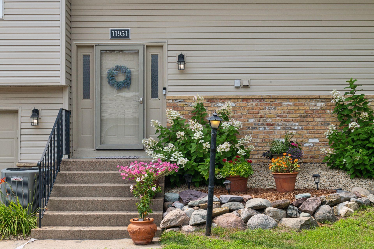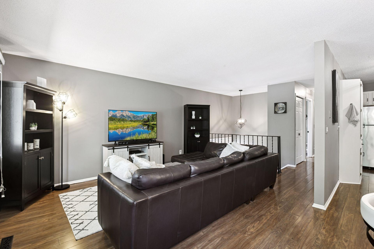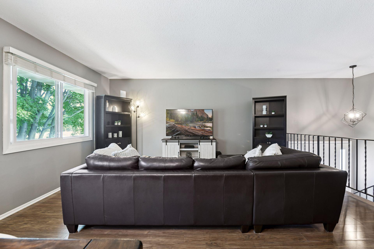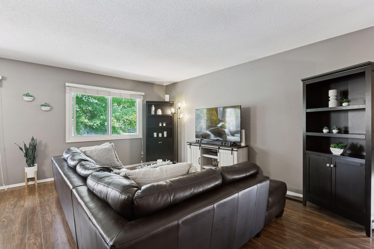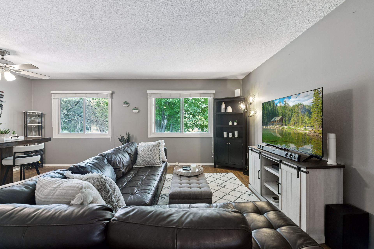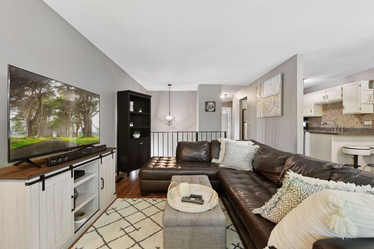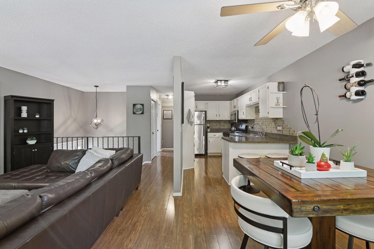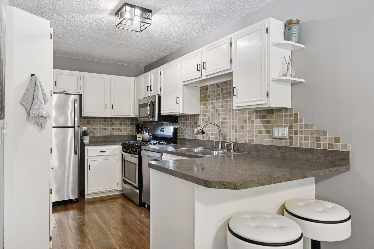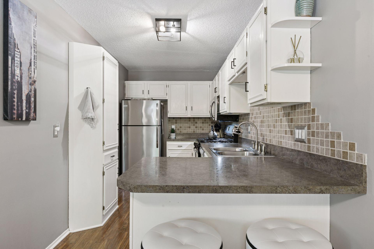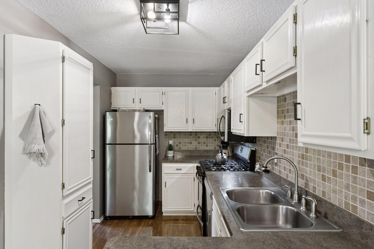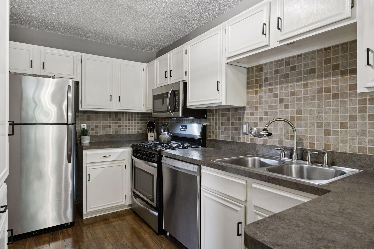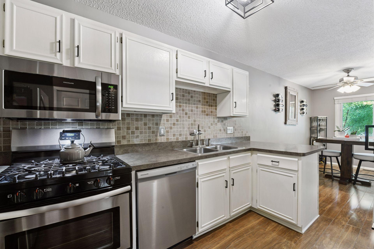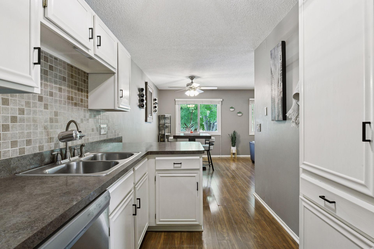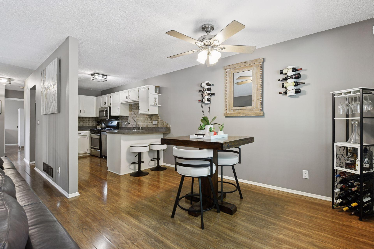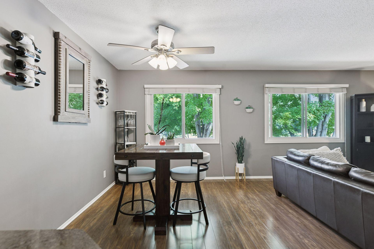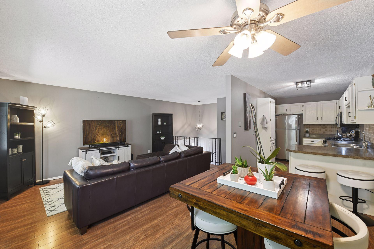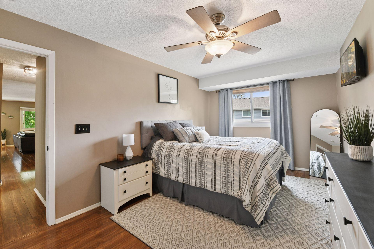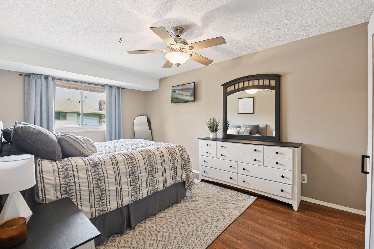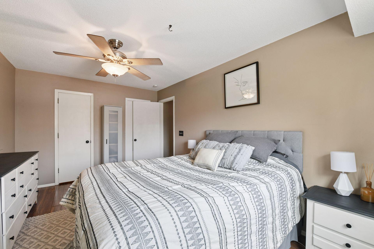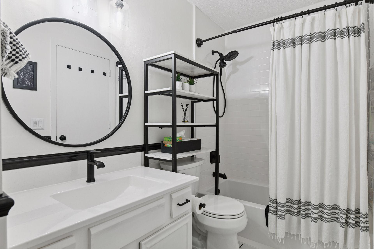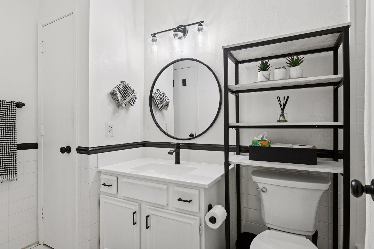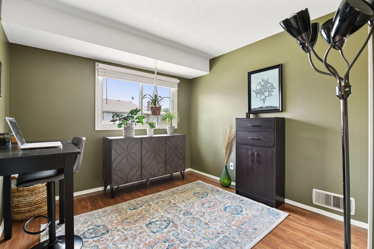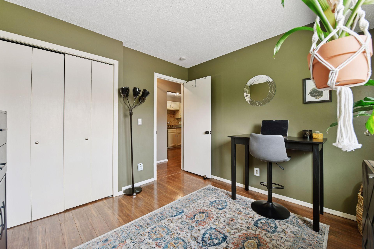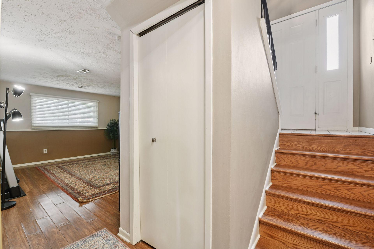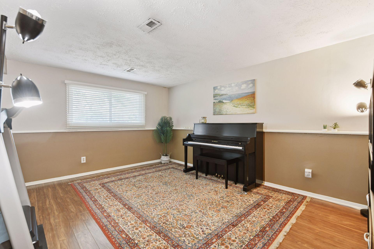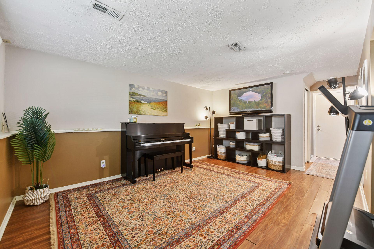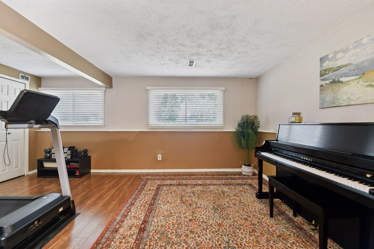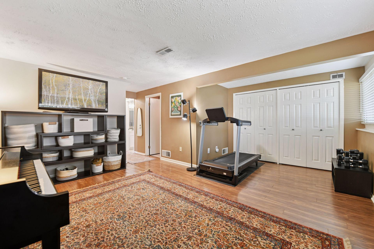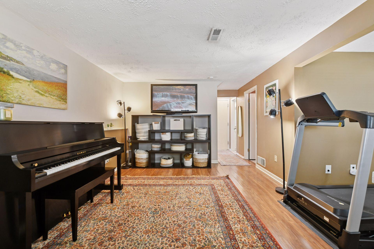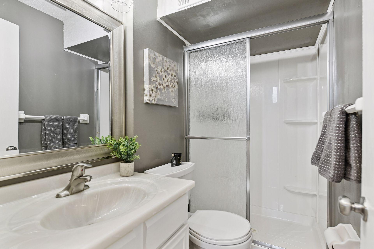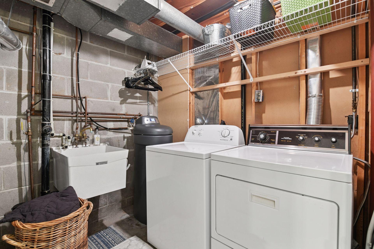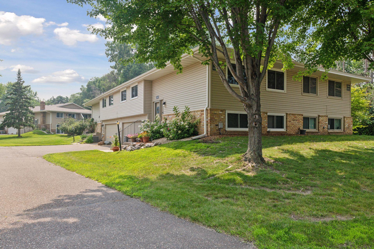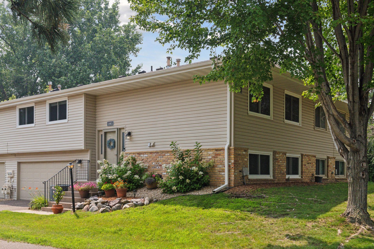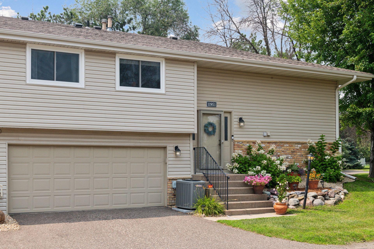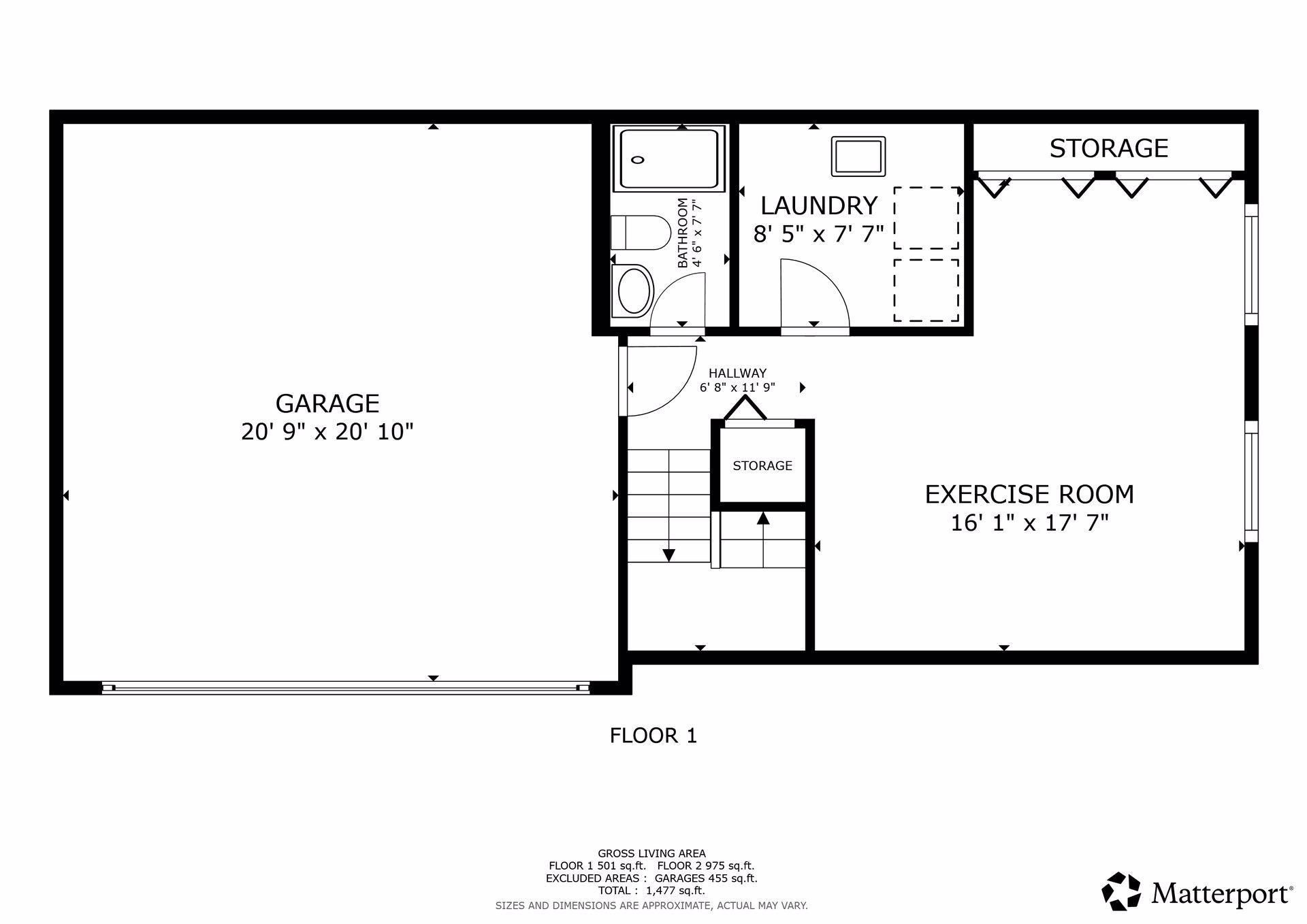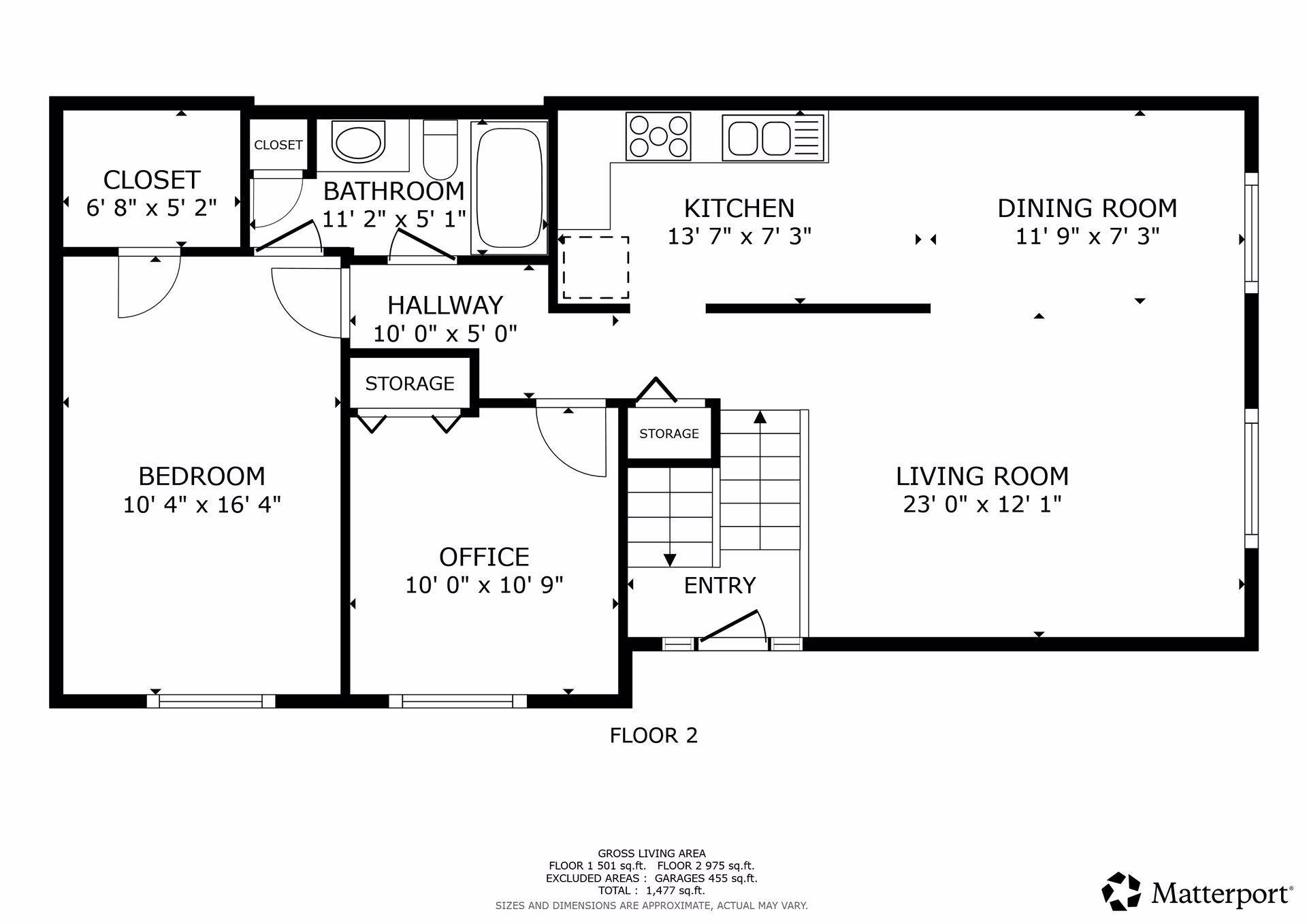11951 71ST AVENUE
11951 71st Avenue, Maple Grove, 55369, MN
-
Price: $265,000
-
Status type: For Sale
-
City: Maple Grove
-
Neighborhood: Island Grove 06
Bedrooms: 2
Property Size :1476
-
Listing Agent: NST26146,NST97084
-
Property type : Townhouse Quad/4 Corners
-
Zip code: 55369
-
Street: 11951 71st Avenue
-
Street: 11951 71st Avenue
Bathrooms: 2
Year: 1975
Listing Brokerage: Exp Realty, LLC.
FEATURES
- Range
- Refrigerator
- Washer
- Dryer
- Microwave
- Dishwasher
- Stainless Steel Appliances
DETAILS
Welcome to beautifully updated townhome, tucked away in a quiet cul-de-sac and ideally situated in the heart of Maple Grove—just minutes from I-494, I-94, and within walking distance to the shops and restaurants at Arbor Lakes. The home offers a thoughtful, functional layout with separate living areas, making it the perfect space for both entertaining and relaxation. Luxury plank flooring (2013) that flows seamlessly throughout the living areas, complemented by fresh paint (2020) and modern new lighting (2023). The kitchen features freshly painted cabinetry, stainless steel appliances (2019), updated countertops, a new sink, new plumbing fixtures, hardware and tile backsplash. The oversized primary suite includes a walk-in closet and provides direct access to a remodeled bathroom (2024). The lower-level bathroom was also renovated in 2015. The spacious lower-level family room—with its cedar closet—offers flexibility and can easily be converted into a third bedroom. Additional updates include new windows (2020), and a brand-new roof, siding, and gutters (2023), ensuring peace of mind for years to come.
INTERIOR
Bedrooms: 2
Fin ft² / Living Area: 1476 ft²
Below Ground Living: 501ft²
Bathrooms: 2
Above Ground Living: 975ft²
-
Basement Details: Daylight/Lookout Windows, Finished,
Appliances Included:
-
- Range
- Refrigerator
- Washer
- Dryer
- Microwave
- Dishwasher
- Stainless Steel Appliances
EXTERIOR
Air Conditioning: Central Air
Garage Spaces: 2
Construction Materials: N/A
Foundation Size: 975ft²
Unit Amenities:
-
- Hardwood Floors
- Ceiling Fan(s)
- Walk-In Closet
- Washer/Dryer Hookup
- Primary Bedroom Walk-In Closet
Heating System:
-
- Forced Air
ROOMS
| Upper | Size | ft² |
|---|---|---|
| Kitchen | 14x7 | 196 ft² |
| Dining Room | 12x7 | 144 ft² |
| Living Room | 23x12 | 529 ft² |
| Bedroom 1 | 10x16 | 100 ft² |
| Bedroom 2 | 10x11 | 100 ft² |
| Lower | Size | ft² |
|---|---|---|
| Laundry | 9x8 | 81 ft² |
| Family Room | 16x18 | 256 ft² |
LOT
Acres: N/A
Lot Size Dim.: Common
Longitude: 45.0835
Latitude: -93.4321
Zoning: Residential-Single Family
FINANCIAL & TAXES
Tax year: 2025
Tax annual amount: $2,776
MISCELLANEOUS
Fuel System: N/A
Sewer System: City Sewer/Connected
Water System: City Water/Connected
ADDITIONAL INFORMATION
MLS#: NST7782227
Listing Brokerage: Exp Realty, LLC.

ID: 3968091
Published: August 06, 2025
Last Update: August 06, 2025
Views: 3


