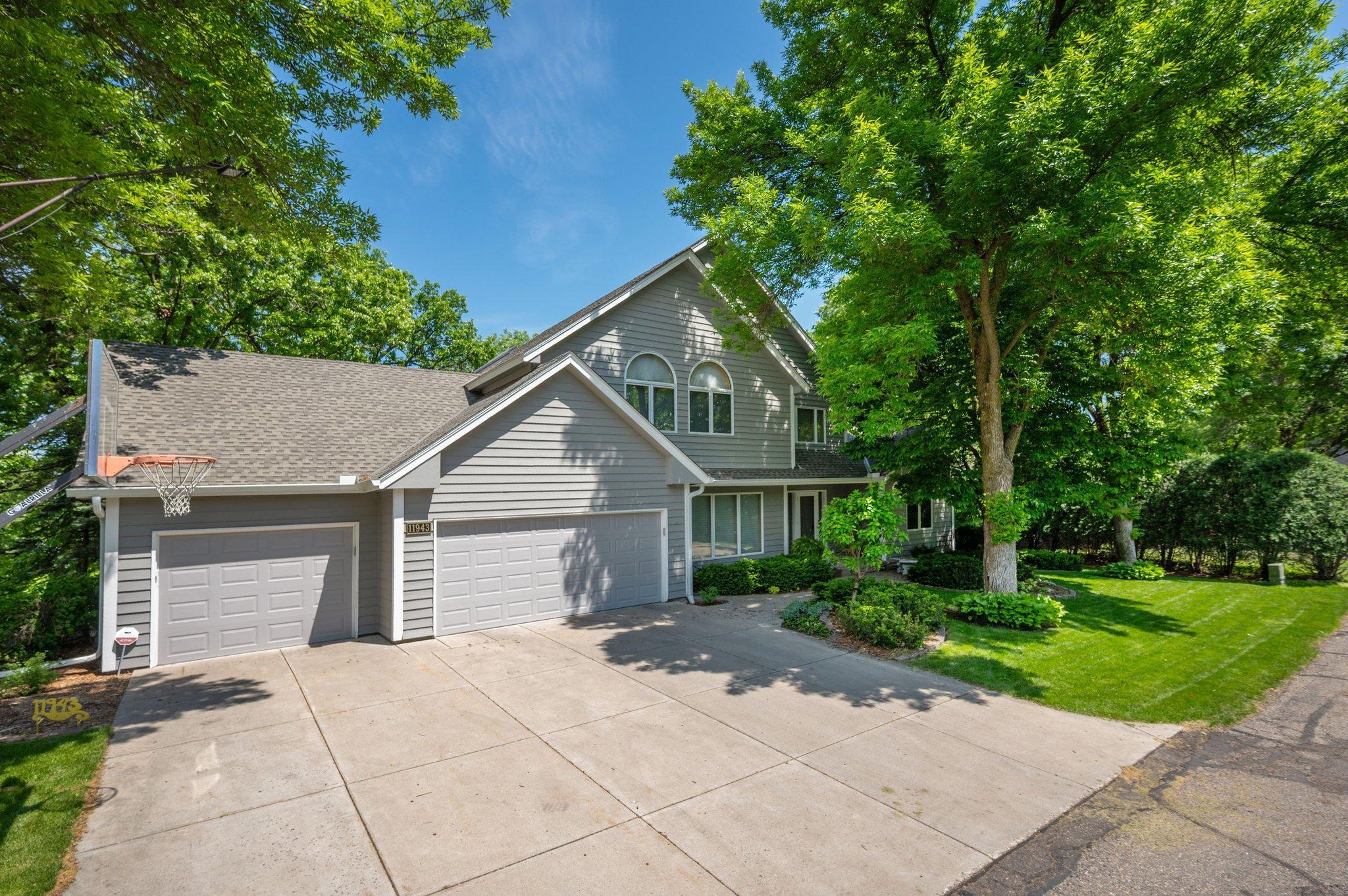11943 ORCHARD AVENUE
11943 Orchard Avenue, Hopkins (Minnetonka), 55305, MN
-
Price: $1,249,000
-
Status type: For Sale
-
City: Hopkins (Minnetonka)
-
Neighborhood: Orchard Hill
Bedrooms: 5
Property Size :4849
-
Listing Agent: NST16638,NST67229
-
Property type : Single Family Residence
-
Zip code: 55305
-
Street: 11943 Orchard Avenue
-
Street: 11943 Orchard Avenue
Bathrooms: 4
Year: 1987
Listing Brokerage: Coldwell Banker Burnet
FEATURES
- Refrigerator
- Washer
- Dryer
- Microwave
- Exhaust Fan
- Dishwasher
- Water Softener Owned
- Disposal
- Cooktop
- Wall Oven
- Humidifier
- Air-To-Air Exchanger
- Water Filtration System
- Gas Water Heater
- Double Oven
- Stainless Steel Appliances
DETAILS
Amazing home located in a quiet Minnetonka cul de sac with pond and wooded views. Impeccably maintained and cared for with many, many updates. New Roof, gutters and skylights in 2023, new windows in 2021, new sub zero refrigerator in 2020, new back fence, new A/C in 2018, new laundry room floor and cabinets, upgraded fireplaces, new garage doors, all in 2020. Epoxy garage floor, upgraded electrical system, new deck stairs, new shed, new air exchanger, washing machine, ring cameras...if you are looing for the perfect location, the highest quality, gorgeous yard, amazing light, three bedrooms upstairs and everything under the sun, please do not miss this magnificent treasure. This is it!!
INTERIOR
Bedrooms: 5
Fin ft² / Living Area: 4849 ft²
Below Ground Living: 1464ft²
Bathrooms: 4
Above Ground Living: 3385ft²
-
Basement Details: Daylight/Lookout Windows, Egress Window(s), Finished, Full,
Appliances Included:
-
- Refrigerator
- Washer
- Dryer
- Microwave
- Exhaust Fan
- Dishwasher
- Water Softener Owned
- Disposal
- Cooktop
- Wall Oven
- Humidifier
- Air-To-Air Exchanger
- Water Filtration System
- Gas Water Heater
- Double Oven
- Stainless Steel Appliances
EXTERIOR
Air Conditioning: Central Air
Garage Spaces: 3
Construction Materials: N/A
Foundation Size: 1464ft²
Unit Amenities:
-
- Patio
- Kitchen Window
- Deck
- Porch
- Natural Woodwork
- Hardwood Floors
- Ceiling Fan(s)
- Walk-In Closet
- Washer/Dryer Hookup
- Security System
- In-Ground Sprinkler
- Exercise Room
- Sauna
- Skylight
- Kitchen Center Island
- French Doors
- Wet Bar
- Tile Floors
- Primary Bedroom Walk-In Closet
Heating System:
-
- Forced Air
- Baseboard
ROOMS
| Main | Size | ft² |
|---|---|---|
| Living Room | 16x16 | 256 ft² |
| Game Room | 14x14 | 196 ft² |
| Dining Room | 16x14 | 256 ft² |
| Kitchen | 14x25 | 196 ft² |
| Family Room | 17x23 | 289 ft² |
| Deck | 16x24 | 256 ft² |
| Screened Porch | 13.5x16.5 | 220.26 ft² |
| Laundry | 10x8 | 100 ft² |
| Upper | Size | ft² |
|---|---|---|
| Bedroom 1 | 17x17 | 289 ft² |
| Bedroom 2 | 13x12 | 169 ft² |
| Bedroom 3 | 13x14 | 169 ft² |
| Lower | Size | ft² |
|---|---|---|
| Bedroom 4 | 14x13 | 196 ft² |
| Office | 13x12 | 169 ft² |
| Family Room | 22x19 | 484 ft² |
LOT
Acres: N/A
Lot Size Dim.: 353x109x398x120
Longitude: 44.9527
Latitude: -93.4297
Zoning: Residential-Single Family
FINANCIAL & TAXES
Tax year: 2025
Tax annual amount: $12,884
MISCELLANEOUS
Fuel System: N/A
Sewer System: City Sewer/Connected
Water System: City Water/Connected
ADITIONAL INFORMATION
MLS#: NST7732037
Listing Brokerage: Coldwell Banker Burnet

ID: 3877127
Published: July 11, 2025
Last Update: July 11, 2025
Views: 2






