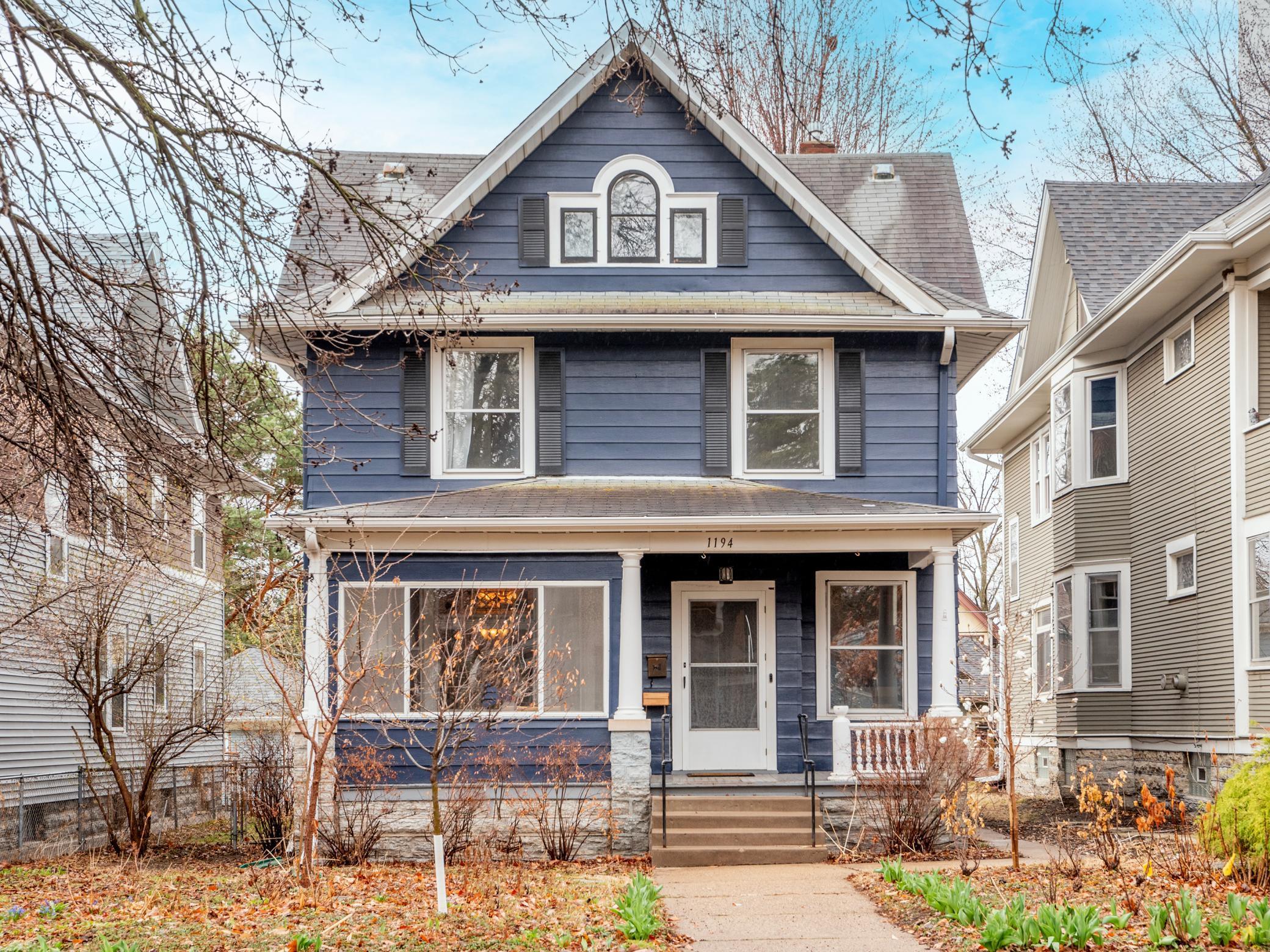1194 LAUREL AVENUE
1194 Laurel Avenue, Saint Paul, 55104, MN
-
Price: $550,000
-
Status type: For Sale
-
City: Saint Paul
-
Neighborhood: Merriam Park/Lexington-Hamline
Bedrooms: 4
Property Size :2137
-
Listing Agent: NST16345,NST74613
-
Property type : Single Family Residence
-
Zip code: 55104
-
Street: 1194 Laurel Avenue
-
Street: 1194 Laurel Avenue
Bathrooms: 2
Year: 1908
Listing Brokerage: RE/MAX Results
FEATURES
- Refrigerator
- Washer
- Dryer
- Microwave
- Dishwasher
- Gas Water Heater
DETAILS
Lovely 4 bed, 2 bath home in one of Saint Paul’s most desirable neighborhoods full of close-knit homeowners. Historic home featuring beautiful hardwood floors, natural woodwork, leaded glass windows, built-in buffet, and original butler’s pantry. Home is saturated with natural sunlight throughout. Front porch & second floor balcony makes for pleasant fresh air options on a fine summer evening. 4 floors of living space. Lower-level highlights it’s own café/pub with an updated bathroom. 4 nice sized bedrooms on 2nd floor with the possibility of a owner's suite on the 3rd floor. Beautifully landscaped. Conveniently located--walk to Luce pizza, the Lexington, and all things Grand Avenue. Two blocks off Summit Avenue. Close to parks and schools.
INTERIOR
Bedrooms: 4
Fin ft² / Living Area: 2137 ft²
Below Ground Living: 385ft²
Bathrooms: 2
Above Ground Living: 1752ft²
-
Basement Details: Full, Partially Finished, Stone/Rock,
Appliances Included:
-
- Refrigerator
- Washer
- Dryer
- Microwave
- Dishwasher
- Gas Water Heater
EXTERIOR
Air Conditioning: Window Unit(s)
Garage Spaces: 2
Construction Materials: N/A
Foundation Size: 876ft²
Unit Amenities:
-
- Kitchen Window
- Porch
- Natural Woodwork
- Hardwood Floors
- Balcony
- Walk-In Closet
- Paneled Doors
- Walk-Up Attic
Heating System:
-
- Hot Water
ROOMS
| Main | Size | ft² |
|---|---|---|
| Living Room | 13x15 | 169 ft² |
| Dining Room | 14x14 | 196 ft² |
| Kitchen | 12x10 | 144 ft² |
| Pantry (Walk-In) | 5x8'9'' | 43.75 ft² |
| Foyer | 13x10 | 169 ft² |
| Mud Room | 5x5'9'' | 28.75 ft² |
| Porch | n/a | 0 ft² |
| Lower | Size | ft² |
|---|---|---|
| Family Room | n/a | 0 ft² |
| Upper | Size | ft² |
|---|---|---|
| Bedroom 1 | 12x13 | 144 ft² |
| Bedroom 2 | 10x12.5 | 124.17 ft² |
| Bedroom 3 | 12x14 | 144 ft² |
| Bedroom 4 | 6x10'4'' | 62 ft² |
| Third | Size | ft² |
|---|---|---|
| Bonus Room | 10'5x11'6 | 119.79 ft² |
| Bonus Room | 14x25 | 196 ft² |
LOT
Acres: N/A
Lot Size Dim.: 40x150
Longitude: 44.9447
Latitude: -93.1507
Zoning: Residential-Single Family
FINANCIAL & TAXES
Tax year: 2024
Tax annual amount: $6,623
MISCELLANEOUS
Fuel System: N/A
Sewer System: City Sewer/Connected
Water System: City Water/Connected
ADITIONAL INFORMATION
MLS#: NST7715207
Listing Brokerage: RE/MAX Results

ID: 3538741
Published: April 21, 2025
Last Update: April 21, 2025
Views: 8






