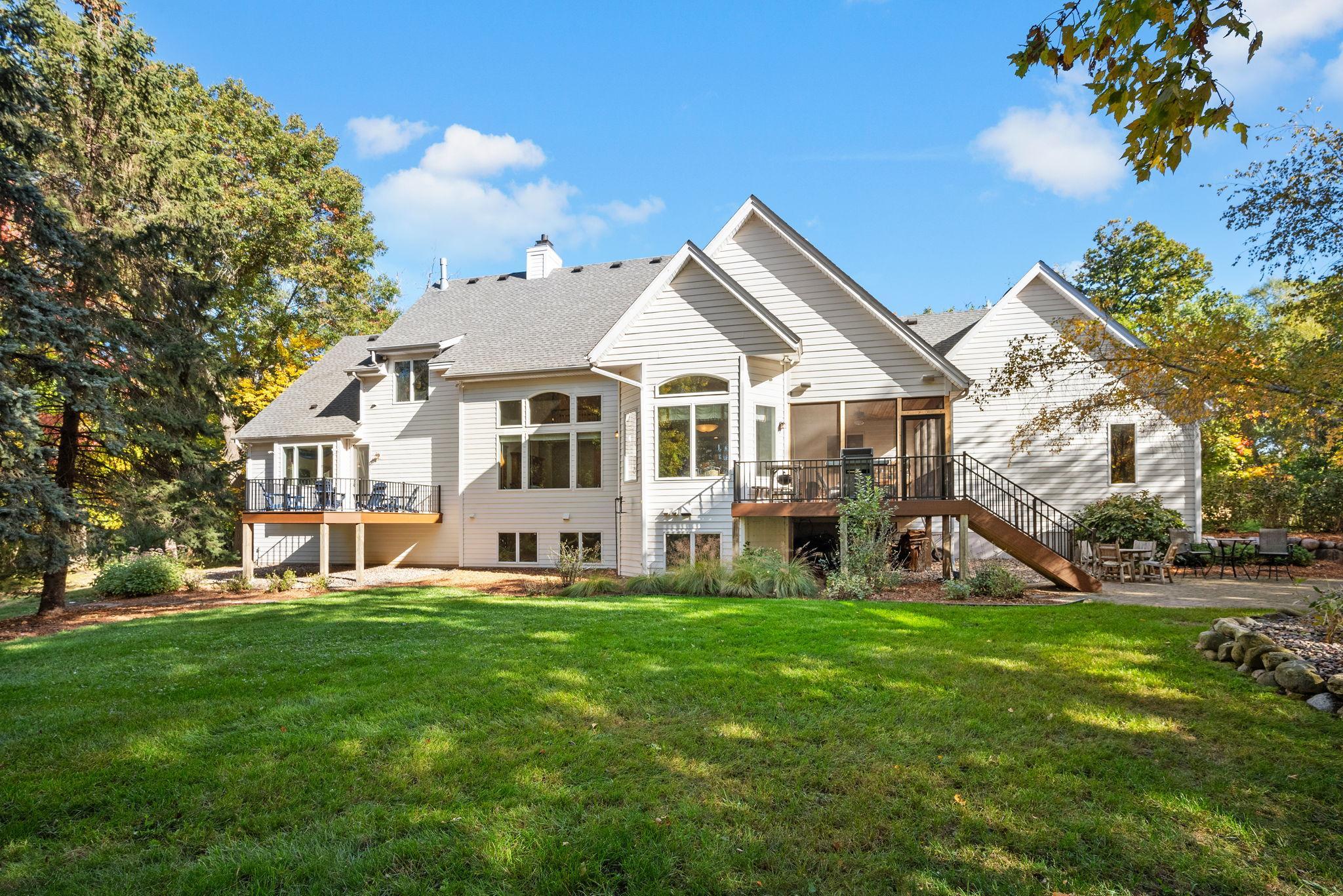11930 ISLETON AVENUE
11930 Isleton Avenue, Grant, 55082, MN
-
Price: $1,150,000
-
Status type: For Sale
-
City: Grant
-
Neighborhood: Mann Lake Estates 3rd Add
Bedrooms: 5
Property Size :5514
-
Listing Agent: NST16444,NST52412
-
Property type : Single Family Residence
-
Zip code: 55082
-
Street: 11930 Isleton Avenue
-
Street: 11930 Isleton Avenue
Bathrooms: 6
Year: 1996
Listing Brokerage: Edina Realty, Inc.
FEATURES
- Refrigerator
- Washer
- Dryer
- Microwave
- Dishwasher
- Water Softener Owned
- Disposal
- Cooktop
- Wall Oven
- Central Vacuum
- Water Filtration System
- Gas Water Heater
- Double Oven
DETAILS
Nestled on 6+ private acres, this East Coast-style masterpiece features a dramatic great room with vaulted ceilings and woodland views. A chef's kitchen connects to a screened porch and grill deck. The luxurious main-level primary suite boasts a fireplace and private deck. The entertainer's lower level includes a media room (with TV and surround sound), kitchenette, sauna, wine room, and exercise room. Potential for outbuildings on the expansive lot adds versatility. Located in the award-winning Mahtomedi School District and in close proximity to the new campus of Liberty Classical Academy.
INTERIOR
Bedrooms: 5
Fin ft² / Living Area: 5514 ft²
Below Ground Living: 1863ft²
Bathrooms: 6
Above Ground Living: 3651ft²
-
Basement Details: Daylight/Lookout Windows, Drain Tiled, Finished, Concrete, Sump Basket, Sump Pump, Tile Shower,
Appliances Included:
-
- Refrigerator
- Washer
- Dryer
- Microwave
- Dishwasher
- Water Softener Owned
- Disposal
- Cooktop
- Wall Oven
- Central Vacuum
- Water Filtration System
- Gas Water Heater
- Double Oven
EXTERIOR
Air Conditioning: Central Air
Garage Spaces: 3
Construction Materials: N/A
Foundation Size: 2718ft²
Unit Amenities:
-
- Patio
- Kitchen Window
- Deck
- Porch
- Natural Woodwork
- Hardwood Floors
- Ceiling Fan(s)
- Walk-In Closet
- Vaulted Ceiling(s)
- In-Ground Sprinkler
- Exercise Room
- Sauna
- Paneled Doors
- Kitchen Center Island
- French Doors
- Wet Bar
- Tile Floors
- Main Floor Primary Bedroom
- Primary Bedroom Walk-In Closet
Heating System:
-
- Forced Air
ROOMS
| Main | Size | ft² |
|---|---|---|
| Living Room | 18x19 | 324 ft² |
| Dining Room | 15x13 | 225 ft² |
| Kitchen | 16x19 | 256 ft² |
| Bedroom 1 | 18x19 | 324 ft² |
| Library | 16x18 | 256 ft² |
| Informal Dining Room | 13x9 | 169 ft² |
| Screened Porch | 11x15 | 121 ft² |
| Lower | Size | ft² |
|---|---|---|
| Family Room | 16x18 | 256 ft² |
| Bedroom 5 | 16x22 | 256 ft² |
| Media Room | 15x18 | 225 ft² |
| Kitchen- 2nd | 8x10 | 64 ft² |
| Upper | Size | ft² |
|---|---|---|
| Bedroom 2 | 14x16 | 196 ft² |
| Bedroom 3 | 13x14 | 169 ft² |
| Bedroom 4 | 14x16 | 196 ft² |
LOT
Acres: N/A
Lot Size Dim.: Irregular
Longitude: 45.1199
Latitude: -92.927
Zoning: Residential-Single Family
FINANCIAL & TAXES
Tax year: 2025
Tax annual amount: $9,282
MISCELLANEOUS
Fuel System: N/A
Sewer System: Septic System Compliant - Yes
Water System: Drilled,Well
ADDITIONAL INFORMATION
MLS#: NST7763023
Listing Brokerage: Edina Realty, Inc.

ID: 3928639
Published: July 25, 2025
Last Update: July 25, 2025
Views: 3






