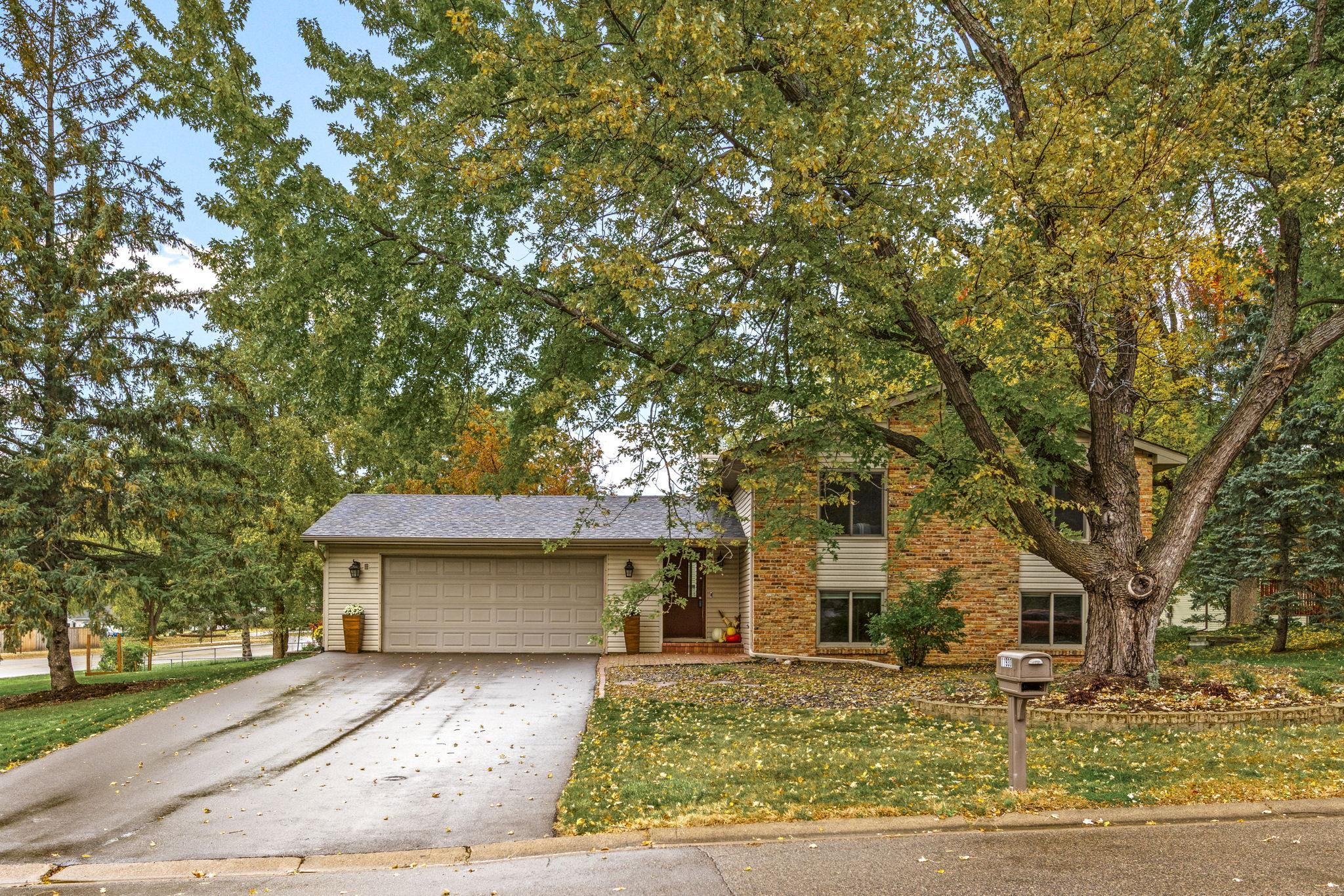11930 50TH AVENUE
11930 50th Avenue, Minneapolis (Plymouth), 55442, MN
-
Price: $415,000
-
Status type: For Sale
-
City: Minneapolis (Plymouth)
-
Neighborhood: Palmer Creek Estates 4th Add
Bedrooms: 4
Property Size :1851
-
Listing Agent: NST14761,NST43888
-
Property type : Single Family Residence
-
Zip code: 55442
-
Street: 11930 50th Avenue
-
Street: 11930 50th Avenue
Bathrooms: 2
Year: 1979
Listing Brokerage: Guertin Family Realty LLC
FEATURES
- Range
- Refrigerator
- Washer
- Dryer
- Microwave
- Dishwasher
- Water Softener Owned
- Disposal
- Water Softener Rented
- Gas Water Heater
- Stainless Steel Appliances
DETAILS
This beautifully maintained home features a recently remodeled bathroom and a new roof, offering stylish updates and peace of mind. Ideally located with quick access to major highways, parks, trails, and everyday conveniences. Enjoy nearby parks, walking trails, and French Regional Park just minutes away. Close to grocery stores, shopping, dining at Arbor Lakes, and multiple daycare options—everything you need is right around the corner! Relax on your spacious 31x15 deck overlooking large level fenced backyard. Enjoy cozy evenings in front of your wood-burning brick fireplace in the lower level family room. Please note the storage area in lower level under the staircase 11'10" x 5'5" x 4'1"
INTERIOR
Bedrooms: 4
Fin ft² / Living Area: 1851 ft²
Below Ground Living: 775ft²
Bathrooms: 2
Above Ground Living: 1076ft²
-
Basement Details: Block, Daylight/Lookout Windows, Drain Tiled, Egress Window(s), Finished, Full, Storage Space, Sump Basket, Sump Pump,
Appliances Included:
-
- Range
- Refrigerator
- Washer
- Dryer
- Microwave
- Dishwasher
- Water Softener Owned
- Disposal
- Water Softener Rented
- Gas Water Heater
- Stainless Steel Appliances
EXTERIOR
Air Conditioning: Central Air
Garage Spaces: 2
Construction Materials: N/A
Foundation Size: 968ft²
Unit Amenities:
-
- Kitchen Window
- Natural Woodwork
- Hardwood Floors
- Ceiling Fan(s)
- Local Area Network
- Cable
- Ethernet Wired
- Main Floor Primary Bedroom
Heating System:
-
- Forced Air
ROOMS
| Upper | Size | ft² |
|---|---|---|
| Family Room | 15x14 | 225 ft² |
| Dining Room | 13x10 | 169 ft² |
| Kitchen | 12x10 | 144 ft² |
| Bedroom 1 | 13x11 | 169 ft² |
| Bedroom 2 | 15x10 | 225 ft² |
| Main | Size | ft² |
|---|---|---|
| Foyer | 12x8 | 144 ft² |
| Deck | 31x15 | 961 ft² |
| Lower | Size | ft² |
|---|---|---|
| Family Room | 15x12 | 225 ft² |
| Bedroom 3 | 14x9 | 196 ft² |
| Bedroom 4 | 12x10 | 144 ft² |
| Laundry | 20x12 | 400 ft² |
LOT
Acres: N/A
Lot Size Dim.: 116x142x123x120
Longitude: 45.0453
Latitude: -93.4323
Zoning: Residential-Single Family
FINANCIAL & TAXES
Tax year: 2025
Tax annual amount: $3,857
MISCELLANEOUS
Fuel System: N/A
Sewer System: City Sewer/Connected
Water System: City Water/Connected
ADDITIONAL INFORMATION
MLS#: NST7817174
Listing Brokerage: Guertin Family Realty LLC

ID: 4235068
Published: October 23, 2025
Last Update: October 23, 2025
Views: 1






