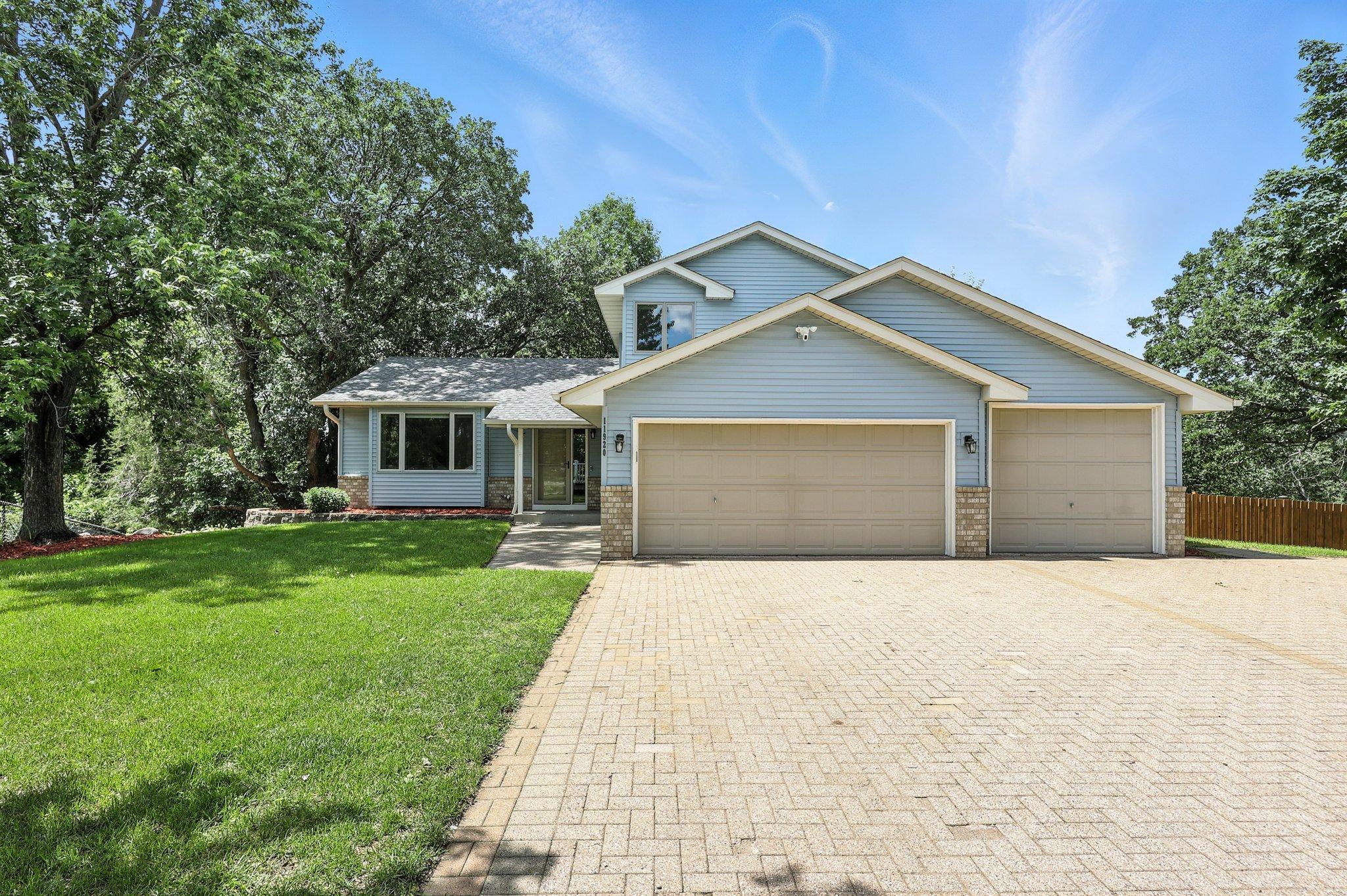11920 MARIGOLD STREET
11920 Marigold Street, Minneapolis (Coon Rapids), 55433, MN
-
Price: $425,000
-
Status type: For Sale
-
Neighborhood: Wedgewood Parc 6th Add
Bedrooms: 5
Property Size :2500
-
Listing Agent: NST1001493,NST109091
-
Property type : Single Family Residence
-
Zip code: 55433
-
Street: 11920 Marigold Street
-
Street: 11920 Marigold Street
Bathrooms: 3
Year: 1992
Listing Brokerage: Epique Realty
FEATURES
- Range
- Refrigerator
- Washer
- Dryer
- Microwave
- Dishwasher
- Water Filtration System
- Gas Water Heater
DETAILS
Welcome to 11920 Marigold St NW—a beautifully maintained single-family home in the heart of Coon Rapids. This spacious and versatile residence features 5 bedrooms and 3 bathrooms, designed to suit today’s active lifestyle. The upper level offers 3 generously sized bedrooms, including a primary suite with a private 3/4 bath and walk-in closet. An additional full bathroom serves the other two bedrooms on this level. On the main level, you'll find a bright and inviting living room, a dining area perfect for gatherings, and a well-equipped kitchen featuring stainless steel appliances and abundant cabinet space. Just a few steps down, a cozy second living room with a fireplace provides the perfect spot to relax on chilly evenings. Nearby, a bonus mudroom or office and a spacious laundry room with stylish cabinetry add even more functionality. The lower level includes a versatile sitting area or potential recreation room, two additional bedrooms, and a large walkout storage room—ideal for staying organized or planning future expansion. Enjoy the outdoors with a composite deck featuring a built-in rain containment system, making the covered patio below perfect for use even on rainy days. Additional highlights include a 3-car attached garage, updated mechanicals, and a quiet, convenient location close to parks, schools, shopping, and Hwy 10. This move-in ready home blends comfort, style, and functionality—schedule your showing today!
INTERIOR
Bedrooms: 5
Fin ft² / Living Area: 2500 ft²
Below Ground Living: 734ft²
Bathrooms: 3
Above Ground Living: 1766ft²
-
Basement Details: Block,
Appliances Included:
-
- Range
- Refrigerator
- Washer
- Dryer
- Microwave
- Dishwasher
- Water Filtration System
- Gas Water Heater
EXTERIOR
Air Conditioning: Central Air
Garage Spaces: 3
Construction Materials: N/A
Foundation Size: 886ft²
Unit Amenities:
-
- Patio
- Deck
- Hardwood Floors
- Ceiling Fan(s)
- Primary Bedroom Walk-In Closet
Heating System:
-
- Forced Air
ROOMS
| Main | Size | ft² |
|---|---|---|
| Living Room | 15 x 13 | 225 ft² |
| Dining Room | 11 x 11 | 121 ft² |
| Family Room | 19 x 12 | 361 ft² |
| Kitchen | 10 x 13 | 100 ft² |
| Mud Room | 10 x 9 | 100 ft² |
| Laundry | 9 x 7 | 81 ft² |
| Upper | Size | ft² |
|---|---|---|
| Bedroom 1 | 13 x 11 | 169 ft² |
| Bedroom 2 | 11 x 10 | 121 ft² |
| Bedroom 3 | 11 x 10 | 121 ft² |
| Lower | Size | ft² |
|---|---|---|
| Bedroom 4 | 11 x 12 | 121 ft² |
| Bedroom 5 | 10 x 12 | 100 ft² |
| Storage | 17 x 11 | 289 ft² |
LOT
Acres: N/A
Lot Size Dim.: 52x123x80x120x171
Longitude: 45.1873
Latitude: -93.3493
Zoning: Residential-Single Family
FINANCIAL & TAXES
Tax year: 2025
Tax annual amount: $3,914
MISCELLANEOUS
Fuel System: N/A
Sewer System: City Sewer/Connected
Water System: City Water/Connected
ADITIONAL INFORMATION
MLS#: NST7765980
Listing Brokerage: Epique Realty

ID: 3852616
Published: July 03, 2025
Last Update: July 03, 2025
Views: 2






