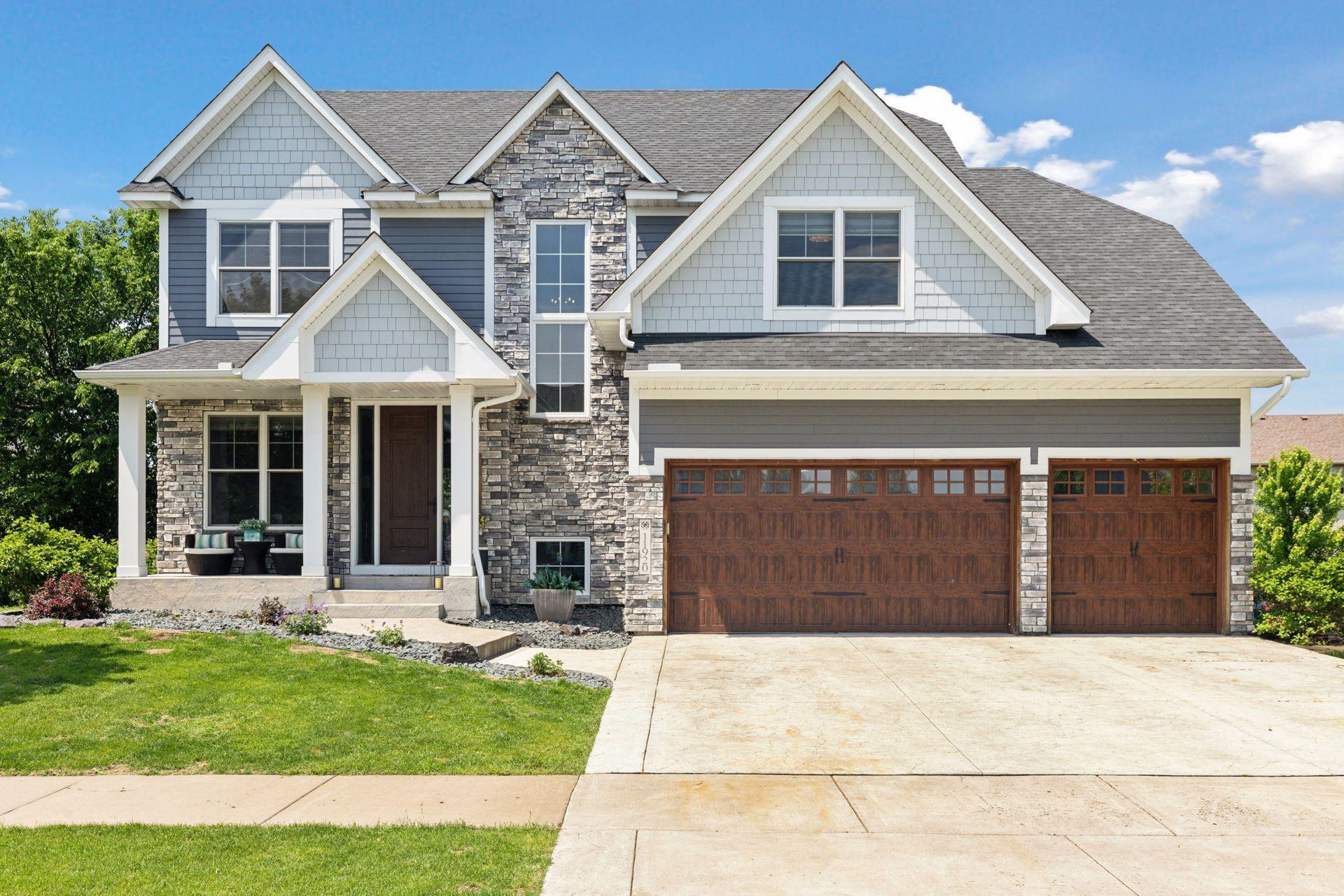11920 LEVER STREET
11920 Lever Street, Blaine, 55449, MN
-
Price: $750,000
-
Status type: For Sale
-
City: Blaine
-
Neighborhood: Woodland Village 9th Add
Bedrooms: 5
Property Size :3538
-
Listing Agent: NST21589,NST87084
-
Property type : Single Family Residence
-
Zip code: 55449
-
Street: 11920 Lever Street
-
Street: 11920 Lever Street
Bathrooms: 5
Year: 2018
Listing Brokerage: Engel & Volkers Minneapolis Downtown
FEATURES
- Range
- Refrigerator
- Washer
- Dryer
- Exhaust Fan
- Dishwasher
- Disposal
- Humidifier
- Air-To-Air Exchanger
- Water Softener Rented
- Electric Water Heater
- ENERGY STAR Qualified Appliances
- Stainless Steel Appliances
DETAILS
Crafted by TJB Homes and thoughtfully enhanced since, this exceptional two-story blends custom design, refined finishes, and versatile living across all levels. Expansive windows flood the main floor with light, highlighting a vaulted stairhall, wood ceiling beams, and a striking stone fireplace. The open kitchen features granite surfaces, island seating, and custom cabinetry, flowing into a dining area with a built-in bench. A private staircase leads to the luxurious primary suite with sitting area, dual vanities, walk-in shower, and soaking tub. Three additional bedrooms—two with a Jack-and-Jill bath—plus a full bath and loft offer space to relax, work, or play. The finished lower level includes a large wet bar, family room, guest bedroom, and bath with walkout access to a stamped patio. Enjoy multi-level outdoor living with a TimberTech deck, landscaped yard, and heated 3-stall garage. Located in Centennial Schools near trails, amenities, and major roadways.
INTERIOR
Bedrooms: 5
Fin ft² / Living Area: 3538 ft²
Below Ground Living: 852ft²
Bathrooms: 5
Above Ground Living: 2686ft²
-
Basement Details: Drain Tiled, Finished, Concrete, Storage Space, Walkout,
Appliances Included:
-
- Range
- Refrigerator
- Washer
- Dryer
- Exhaust Fan
- Dishwasher
- Disposal
- Humidifier
- Air-To-Air Exchanger
- Water Softener Rented
- Electric Water Heater
- ENERGY STAR Qualified Appliances
- Stainless Steel Appliances
EXTERIOR
Air Conditioning: Central Air
Garage Spaces: 4
Construction Materials: N/A
Foundation Size: 1116ft²
Unit Amenities:
-
- Patio
- Deck
- Porch
- Hardwood Floors
- Ceiling Fan(s)
- Walk-In Closet
- In-Ground Sprinkler
- Kitchen Center Island
- Wet Bar
- Tile Floors
- Primary Bedroom Walk-In Closet
Heating System:
-
- Forced Air
- Fireplace(s)
ROOMS
| Main | Size | ft² |
|---|---|---|
| Living Room | 15x17 | 225 ft² |
| Dining Room | 7x13 | 49 ft² |
| Kitchen | 19x15 | 361 ft² |
| Office | 9x12 | 81 ft² |
| Lower | Size | ft² |
|---|---|---|
| Family Room | 15x18 | 225 ft² |
| Bedroom 5 | 12x12 | 144 ft² |
| Upper | Size | ft² |
|---|---|---|
| Bedroom 1 | 16x15 | 256 ft² |
| Bedroom 2 | 11x13 | 121 ft² |
| Bedroom 3 | 11x12 | 121 ft² |
| Bedroom 4 | 13x14 | 169 ft² |
| Loft | 12.6x12..6 | 150 ft² |
LOT
Acres: N/A
Lot Size Dim.: 143 x 82 x 141 x 100
Longitude: 45.1861
Latitude: -93.1541
Zoning: Residential-Single Family
FINANCIAL & TAXES
Tax year: 2025
Tax annual amount: $7,485
MISCELLANEOUS
Fuel System: N/A
Sewer System: City Sewer/Connected
Water System: City Water/Connected
ADDITIONAL INFORMATION
MLS#: NST7754363
Listing Brokerage: Engel & Volkers Minneapolis Downtown

ID: 3755922
Published: June 07, 2025
Last Update: June 07, 2025
Views: 12






