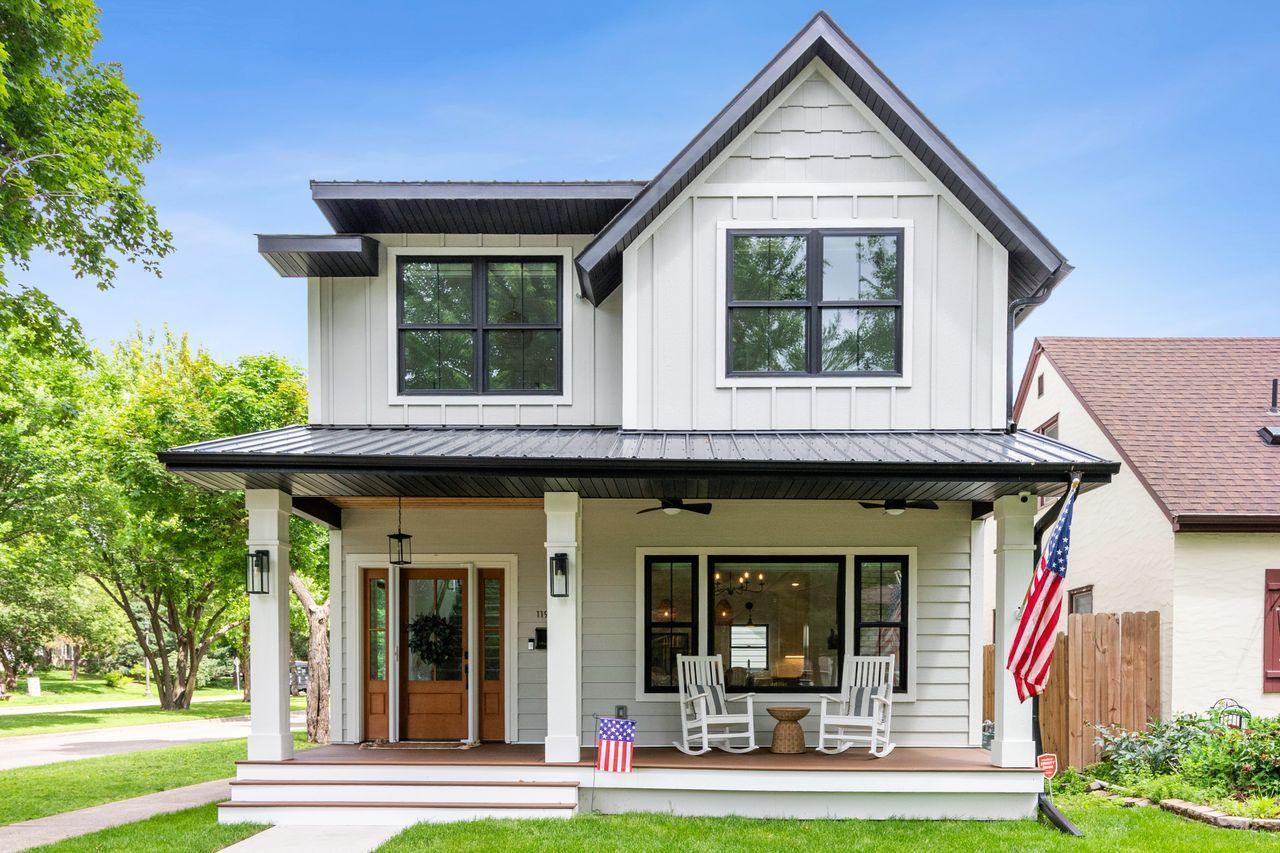1192 EDGCUMBE ROAD
1192 Edgcumbe Road, Saint Paul, 55105, MN
-
Price: $799,000
-
Status type: For Sale
-
City: Saint Paul
-
Neighborhood: Macalester-Groveland
Bedrooms: 3
Property Size :1836
-
Listing Agent: NST16455,NST53841
-
Property type : Single Family Residence
-
Zip code: 55105
-
Street: 1192 Edgcumbe Road
-
Street: 1192 Edgcumbe Road
Bathrooms: 3
Year: 2020
Listing Brokerage: Coldwell Banker Burnet
FEATURES
- Range
- Refrigerator
- Washer
- Dryer
- Microwave
- Dishwasher
- Disposal
- Cooktop
- Wall Oven
- Gas Water Heater
- Stainless Steel Appliances
DETAILS
Welcome to this STUNNING Modern Farmhouse built in 2020, where every detail has been thoughtfully designed and impeccably maintained! From the moment you step onto the AMAZING front porch, you'll be captivated by the style and charm this HOME offers. Inside, the open-concept layout features gorgeous hardwood floors, black-trimmed windows, and a cozy brick fireplace that creates a warm and inviting atmosphere. The kitchen is straight out of a design magazine—complete with custom cabinetry, high-end finishes, and timeless style perfect for both everyday living and entertaining. The spacious and sun-filled primary suite is a true retreat, offering a luxurious bath with a walk-in shower, separate soaking tub, and dual vanities. No detail was overlooked in the construction or design of this exceptional home. Every inch showcases quality craftsmanship, designer touches, and top-tier condition. This is a HOME you won’t want to miss!
INTERIOR
Bedrooms: 3
Fin ft² / Living Area: 1836 ft²
Below Ground Living: N/A
Bathrooms: 3
Above Ground Living: 1836ft²
-
Basement Details: Drain Tiled, Drainage System, Egress Window(s), Full, Concrete, Sump Pump, Unfinished,
Appliances Included:
-
- Range
- Refrigerator
- Washer
- Dryer
- Microwave
- Dishwasher
- Disposal
- Cooktop
- Wall Oven
- Gas Water Heater
- Stainless Steel Appliances
EXTERIOR
Air Conditioning: Central Air
Garage Spaces: 2
Construction Materials: N/A
Foundation Size: 889ft²
Unit Amenities:
-
- Kitchen Window
- Porch
- Natural Woodwork
- Hardwood Floors
- Ceiling Fan(s)
- Walk-In Closet
- Local Area Network
- Washer/Dryer Hookup
- In-Ground Sprinkler
- Other
- Paneled Doors
- Cable
- Kitchen Center Island
- Tile Floors
- Primary Bedroom Walk-In Closet
Heating System:
-
- Forced Air
- Fireplace(s)
ROOMS
| Main | Size | ft² |
|---|---|---|
| Living Room | 15x14 | 225 ft² |
| Dining Room | 12x12 | 144 ft² |
| Kitchen | 15x12 | 225 ft² |
| Mud Room | 13x7 | 169 ft² |
| Foyer | 10x10 | 100 ft² |
| Porch | 24x6 | 576 ft² |
| Garage | n/a | 0 ft² |
| Upper | Size | ft² |
|---|---|---|
| Bedroom 1 | 13x12 | 169 ft² |
| Bedroom 2 | 13x12 | 169 ft² |
| Bedroom 3 | 12x12 | 144 ft² |
| Laundry | 13x7 | 169 ft² |
| Primary Bathroom | n/a | 0 ft² |
LOT
Acres: N/A
Lot Size Dim.: 120x32
Longitude: 44.9304
Latitude: -93.1497
Zoning: Residential-Single Family
FINANCIAL & TAXES
Tax year: 2025
Tax annual amount: $11,362
MISCELLANEOUS
Fuel System: N/A
Sewer System: City Sewer/Connected
Water System: City Water/Connected
ADDITIONAL INFORMATION
MLS#: NST7767232
Listing Brokerage: Coldwell Banker Burnet

ID: 3929126
Published: July 25, 2025
Last Update: July 25, 2025
Views: 5






