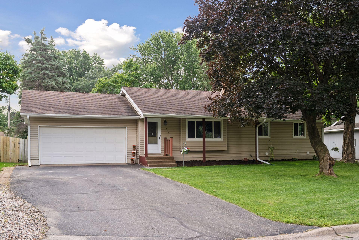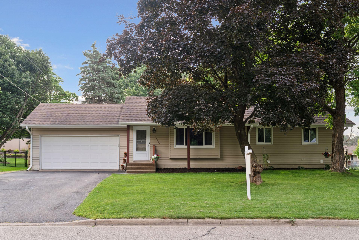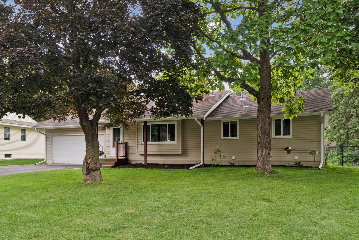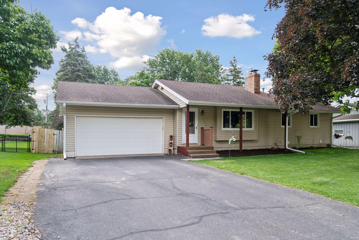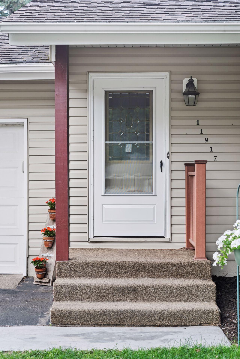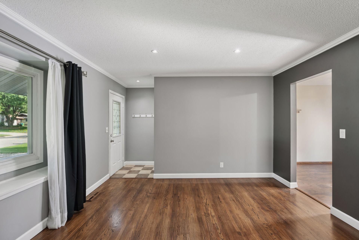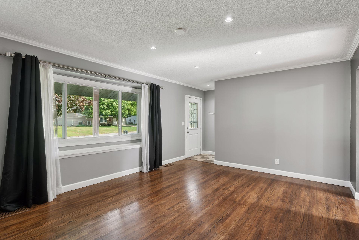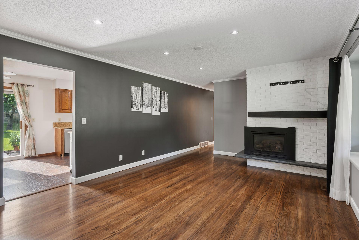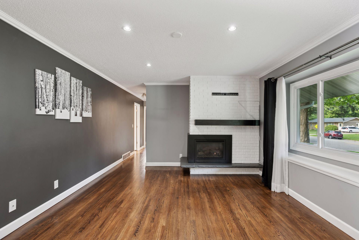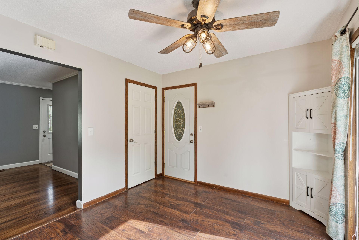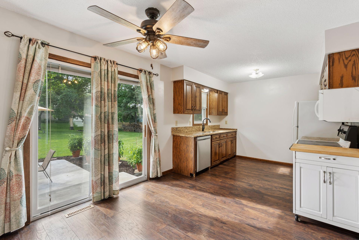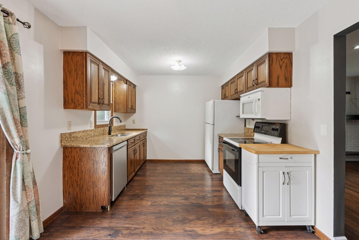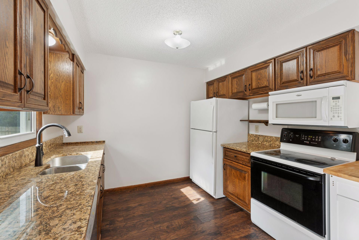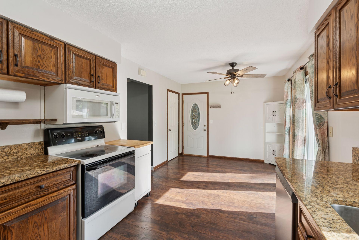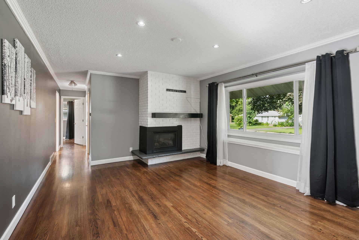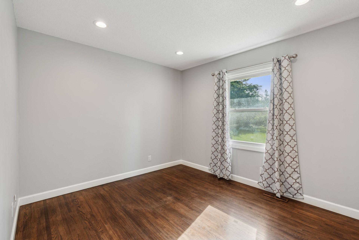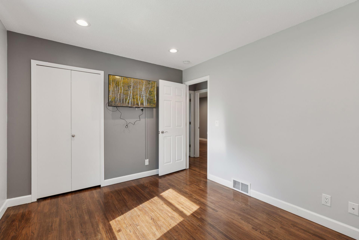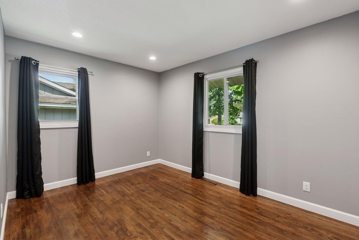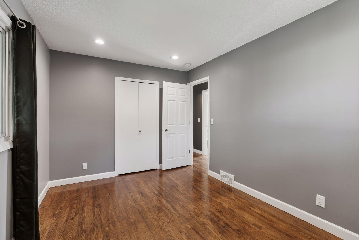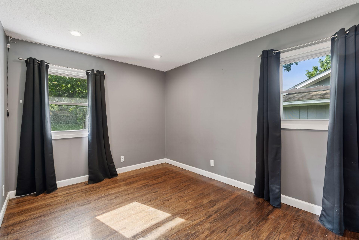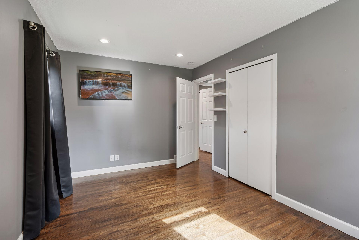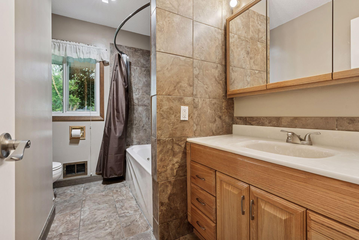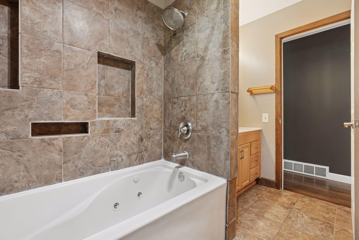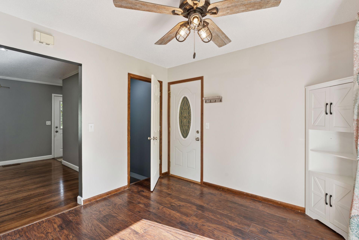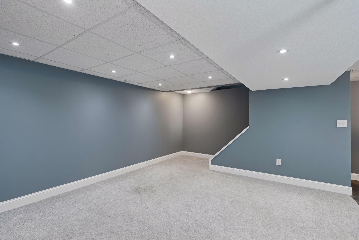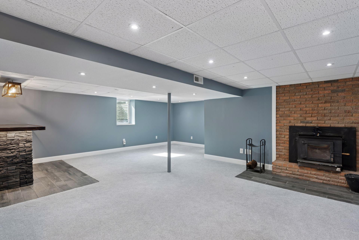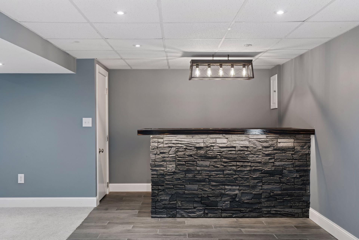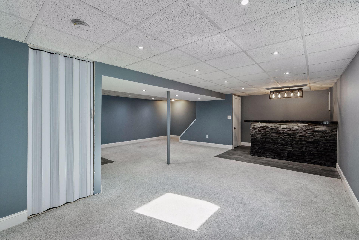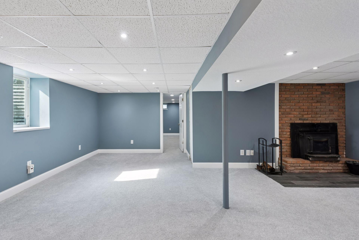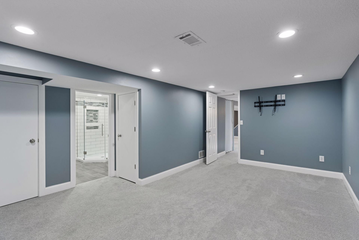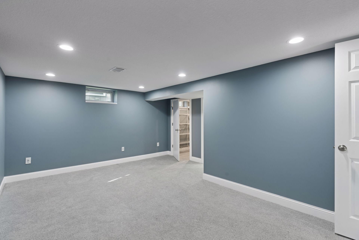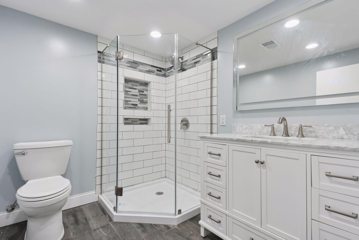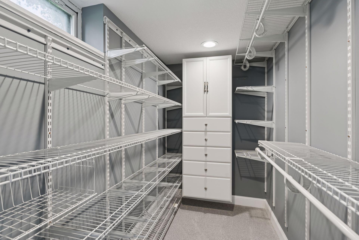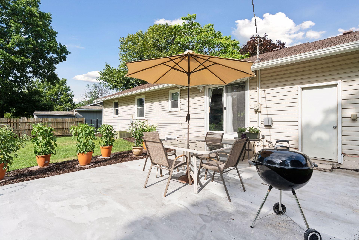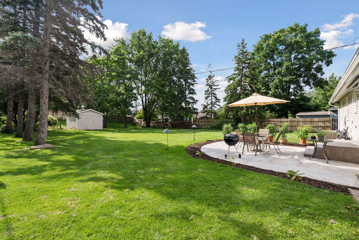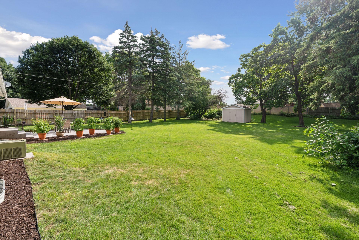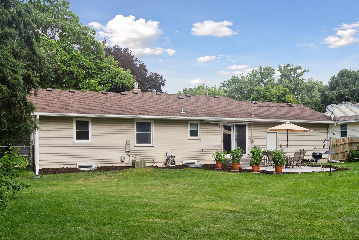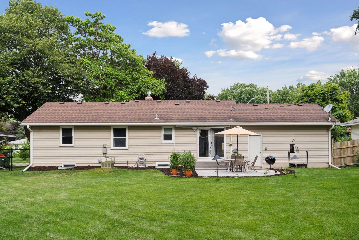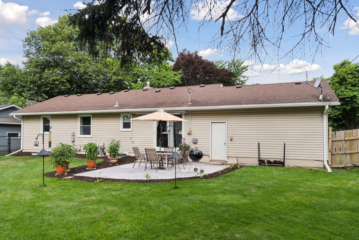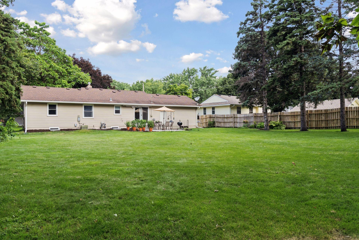11917 JEFFERSON STREET
11917 Jefferson Street, Minneapolis (Blaine), 55434, MN
-
Price: $350,000
-
Status type: For Sale
-
City: Minneapolis (Blaine)
-
Neighborhood: Donnays Oak Park 14th
Bedrooms: 4
Property Size :1992
-
Listing Agent: NST25643,NST49570
-
Property type : Single Family Residence
-
Zip code: 55434
-
Street: 11917 Jefferson Street
-
Street: 11917 Jefferson Street
Bathrooms: 2
Year: 1968
Listing Brokerage: Edina Realty, Inc.
FEATURES
- Range
- Refrigerator
- Washer
- Dryer
- Microwave
- Dishwasher
- Water Softener Owned
- Gas Water Heater
DETAILS
Welcome to this beautifully maintained home in a highly convenient Blaine neighborhood-just minutes from Happy Acres Park, Blaine Baseball Complex and Bunker Hills Regional Park. This home offers comfort, space and modern updates. Situated on a large, fenced lot, the property features a 12x12 storage shed, cozy fire pit, 20x22 insulated garage with propane fueled heater and a patio just off the dining area ideal for entertaining or relaxing outdoors. Inside, the main level offers three generously sized bedrooms, a tiled bathroom with a jetted tub, a bright living room with a gas fireplace and a kitchen with ample cabinet and counter space. The fully finished lower level offers a private primary suite complete with a remodeled ¾ bath and walk-in closet, a welcoming family room with a wood-burning fireplace and a stylish dry bar area with a built-in fridge-perfect for game nights or gatherings. Recent updates include: Lower-level dry bar, New carpet in the lower level, Two new egress windows, Fresh interior paint, New dishwasher and water softener and Refinisher hardwood floors. Don’t miss the opportunity to own this move-in ready home in a desirable Blaine Location!
INTERIOR
Bedrooms: 4
Fin ft² / Living Area: 1992 ft²
Below Ground Living: 936ft²
Bathrooms: 2
Above Ground Living: 1056ft²
-
Basement Details: Block, Egress Window(s), Finished, Full, Sump Basket,
Appliances Included:
-
- Range
- Refrigerator
- Washer
- Dryer
- Microwave
- Dishwasher
- Water Softener Owned
- Gas Water Heater
EXTERIOR
Air Conditioning: Central Air
Garage Spaces: 2
Construction Materials: N/A
Foundation Size: 1056ft²
Unit Amenities:
-
- Patio
- Kitchen Window
- Ceiling Fan(s)
- Walk-In Closet
- Washer/Dryer Hookup
- Paneled Doors
- Tile Floors
- Security Lights
- Primary Bedroom Walk-In Closet
Heating System:
-
- Forced Air
ROOMS
| Main | Size | ft² |
|---|---|---|
| Living Room | 13x18 | 169 ft² |
| Dining Room | 12x10 | 144 ft² |
| Kitchen | 11x10 | 121 ft² |
| Bedroom 1 | 13x10 | 169 ft² |
| Bedroom 2 | 12x11 | 144 ft² |
| Bedroom 3 | 13x10 | 169 ft² |
| Patio | 15x19 | 225 ft² |
| Lower | Size | ft² |
|---|---|---|
| Family Room | 25x22 | 625 ft² |
| Bedroom 4 | 17x10 | 289 ft² |
LOT
Acres: N/A
Lot Size Dim.: 108x167x76x206
Longitude: 45.1869
Latitude: -93.2558
Zoning: Residential-Single Family
FINANCIAL & TAXES
Tax year: 2025
Tax annual amount: $3,232
MISCELLANEOUS
Fuel System: N/A
Sewer System: City Sewer/Connected
Water System: City Water/Connected
ADDITIONAL INFORMATION
MLS#: NST7774521
Listing Brokerage: Edina Realty, Inc.

ID: 3924072
Published: July 24, 2025
Last Update: July 24, 2025
Views: 3


