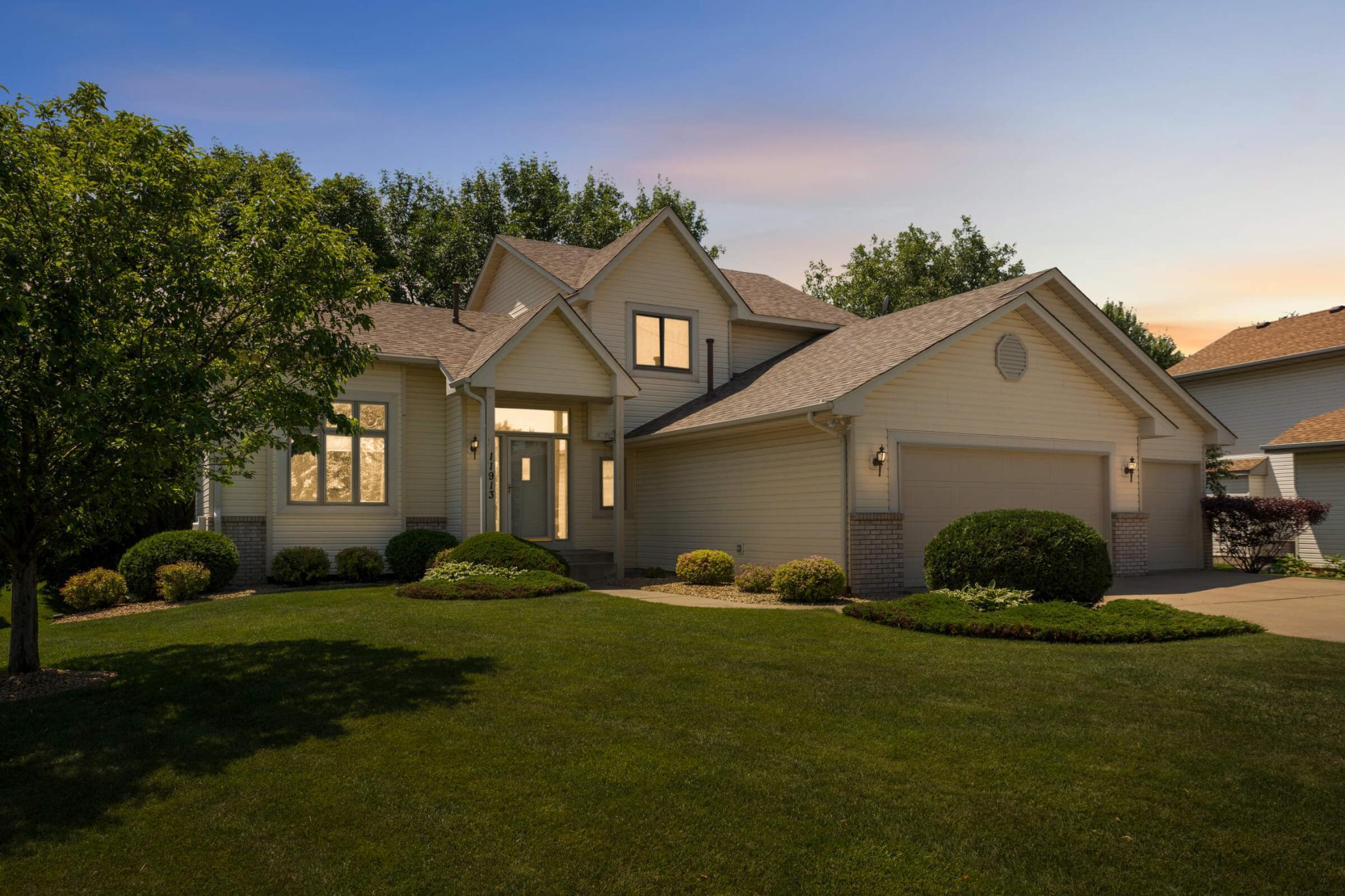11913 EDGEWOOD LANE
11913 Edgewood Lane, Champlin, 55316, MN
-
Price: $480,000
-
Status type: For Sale
-
City: Champlin
-
Neighborhood: Anderson Estates 2nd Add
Bedrooms: 4
Property Size :2283
-
Listing Agent: NST16744,NST518453
-
Property type : Single Family Residence
-
Zip code: 55316
-
Street: 11913 Edgewood Lane
-
Street: 11913 Edgewood Lane
Bathrooms: 3
Year: 1995
Listing Brokerage: Edina Realty, Inc.
FEATURES
- Range
- Refrigerator
- Washer
- Dryer
- Microwave
- Dishwasher
- Water Softener Owned
- Disposal
- Gas Water Heater
- Stainless Steel Appliances
DETAILS
Welcome to this beautifully maintained former model home, built in 1995 by Raymond Drake and lovingly cared for by its original owners. Situated on a spacious oversized lot with serene pond views, the home offers main level living, thoughtful updates and move-in ready comfort. The bright and inviting front entry and sitting room flow into an informal dining area with access to the deck-perfect for outdoor entertaining. The eat-in kitchen features stainless steel appliances, Cambria countertops, and window overlooking the pond. Step down into the cozy living room with a gas fireplace and another walkout to the deck. The upper level has three bedrooms, including the primary suite with a private 3/4 bath. The finished lower level offers a spacious family room, ideal for entertaining. Additional highlights include updated bathrooms and flooring, Andersen windows, new garage doors in 2024, a new roof in 2023, and a new A/C unit in 2016. The insulated, heated garage features epoxy flooring-perfect for Minnesota winters. Nestled in a cul-de-sac of Anderson Estates, this home combines privacy, space, and convenience. The property is located near shopping, restaurants, parks, and trails that lead to Andrews Park. A must-see!
INTERIOR
Bedrooms: 4
Fin ft² / Living Area: 2283 ft²
Below Ground Living: 336ft²
Bathrooms: 3
Above Ground Living: 1947ft²
-
Basement Details: Daylight/Lookout Windows, Finished, Storage Space,
Appliances Included:
-
- Range
- Refrigerator
- Washer
- Dryer
- Microwave
- Dishwasher
- Water Softener Owned
- Disposal
- Gas Water Heater
- Stainless Steel Appliances
EXTERIOR
Air Conditioning: Central Air
Garage Spaces: 3
Construction Materials: N/A
Foundation Size: 1240ft²
Unit Amenities:
-
- Deck
- Hardwood Floors
- Security System
- In-Ground Sprinkler
- Hot Tub
- Tile Floors
Heating System:
-
- Forced Air
- Fireplace(s)
ROOMS
| Main | Size | ft² |
|---|---|---|
| Living Room | 14x24 | 196 ft² |
| Dining Room | 11x11 | 121 ft² |
| Kitchen | 11x12 | 121 ft² |
| Bedroom 1 | 10x11 | 100 ft² |
| Sitting Room | 12x14 | 144 ft² |
| Laundry | 6x13 | 36 ft² |
| Lower | Size | ft² |
|---|---|---|
| Family Room | 16x21 | 256 ft² |
| Upper | Size | ft² |
|---|---|---|
| Bedroom 2 | 14x14 | 196 ft² |
| Bedroom 3 | 10x12 | 100 ft² |
| Bedroom 4 | 10x11 | 100 ft² |
LOT
Acres: N/A
Lot Size Dim.: 75x172x142x83x207
Longitude: 45.1702
Latitude: -93.3631
Zoning: Residential-Single Family
FINANCIAL & TAXES
Tax year: 2025
Tax annual amount: $5,005
MISCELLANEOUS
Fuel System: N/A
Sewer System: City Sewer/Connected
Water System: City Water/Connected
ADITIONAL INFORMATION
MLS#: NST7761580
Listing Brokerage: Edina Realty, Inc.

ID: 3835782
Published: June 27, 2025
Last Update: June 27, 2025
Views: 1






