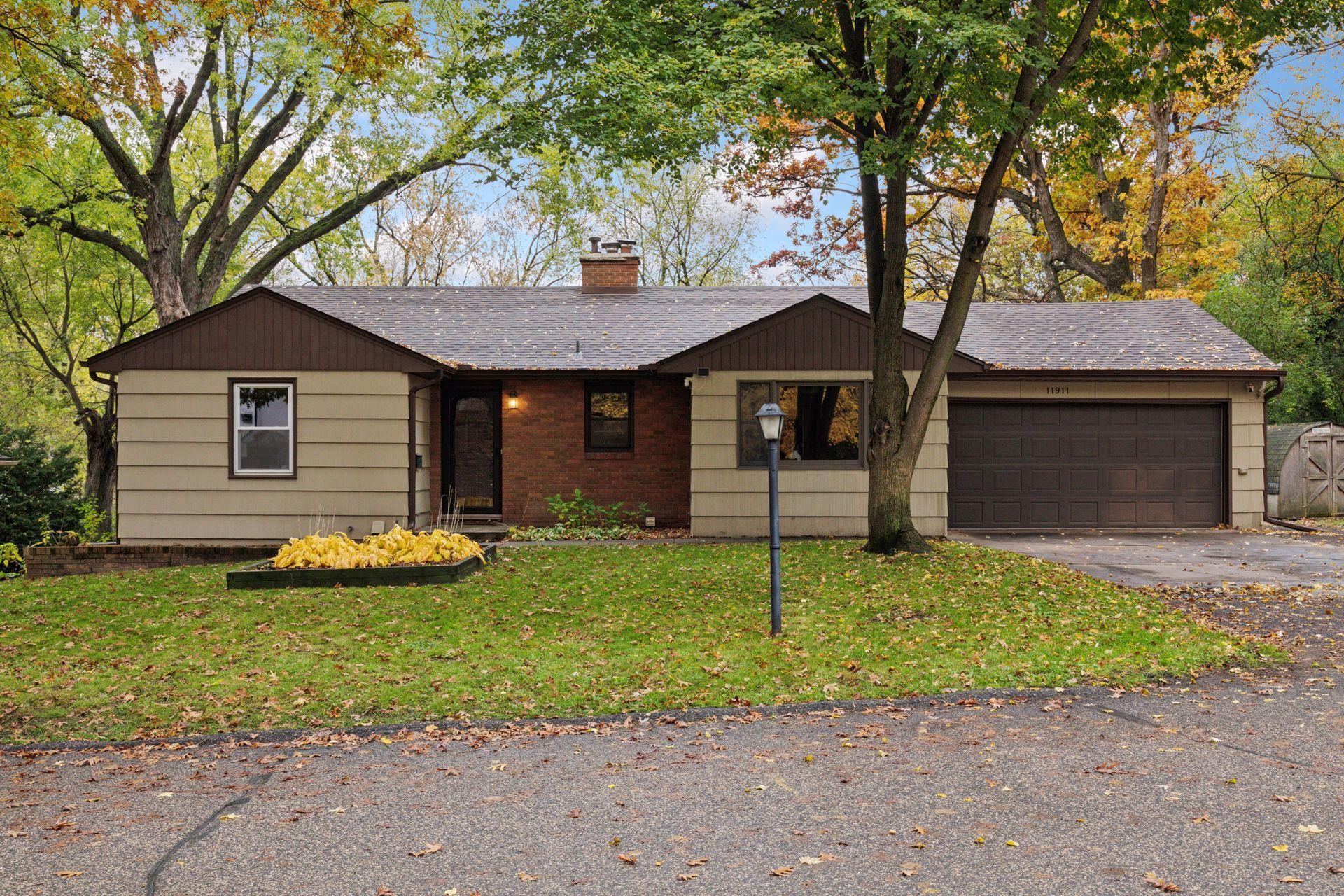11911 JAMES ROAD
11911 James Road, Hopkins (Minnetonka), 55343, MN
-
Price: $450,000
-
Status type: For Sale
-
City: Hopkins (Minnetonka)
-
Neighborhood: Ginkels Oakridge 2nd Add
Bedrooms: 3
Property Size :2217
-
Listing Agent: NST27380,NST99840
-
Property type : Single Family Residence
-
Zip code: 55343
-
Street: 11911 James Road
-
Street: 11911 James Road
Bathrooms: 2
Year: 1954
Listing Brokerage: Via Realty LLC
FEATURES
- Range
- Refrigerator
- Microwave
- Dishwasher
DETAILS
Welcome to this beautifully maintained 3-bedroom, 2-bath walkout rambler in a quiet, tree-lined Minnetonka neighborhood. The bright and open main level features a spacious living room with a cozy brick fireplace, classic hardwood floors, and a sliding glass door leading to a large deck overlooking tranquil nature views. The updated kitchen offers granite counters, stainless steel appliances and eat-in dining space. Two bedrooms and a full tile bath complete the main level. The walkout lower level boasts a generous family room with a second brick fireplace, a third bedroom with a private ¾ bath, plus an oversized laundry/utility room with abundant storage. Step outside to a private patio — perfect for relaxing or entertaining. The updated roof, gutters, and HVAC system provide peace-of-mind comfort and keep maintenance simple for years to come. This home offers the best of both worlds — tucked away in a peaceful setting yet close to Downtown Hopkins shops, restaurants, major freeways, and scenic trails.
INTERIOR
Bedrooms: 3
Fin ft² / Living Area: 2217 ft²
Below Ground Living: 897ft²
Bathrooms: 2
Above Ground Living: 1320ft²
-
Basement Details: Block,
Appliances Included:
-
- Range
- Refrigerator
- Microwave
- Dishwasher
EXTERIOR
Air Conditioning: Central Air
Garage Spaces: 2
Construction Materials: N/A
Foundation Size: 1275ft²
Unit Amenities:
-
Heating System:
-
- Forced Air
ROOMS
| Main | Size | ft² |
|---|---|---|
| Living Room | 17 x 13 | 289 ft² |
| Dining Room | 19 x 11 | 361 ft² |
| Kitchen | 18 x 7 | 324 ft² |
| Bedroom 1 | 14 x 13 | 196 ft² |
| Bedroom 2 | 13 x 10 | 169 ft² |
| Deck | 18 x 10 | 324 ft² |
| Lower | Size | ft² |
|---|---|---|
| Bedroom 3 | 13 x 11 | 169 ft² |
| Family Room | 26 x 13 | 676 ft² |
| Patio | 23 x 17 | 529 ft² |
LOT
Acres: N/A
Lot Size Dim.: 181x91x114x27x20x68
Longitude: 44.9262
Latitude: -93.431
Zoning: Residential-Single Family
FINANCIAL & TAXES
Tax year: 2025
Tax annual amount: $4,945
MISCELLANEOUS
Fuel System: N/A
Sewer System: City Sewer/Connected
Water System: City Water/Connected
ADDITIONAL INFORMATION
MLS#: NST7819892
Listing Brokerage: Via Realty LLC

ID: 4254409
Published: October 30, 2025
Last Update: October 30, 2025
Views: 1






