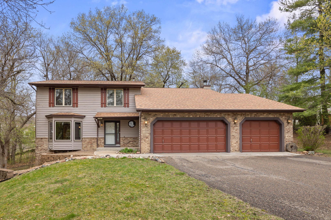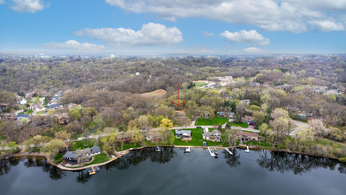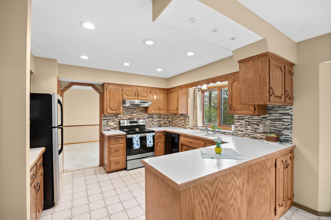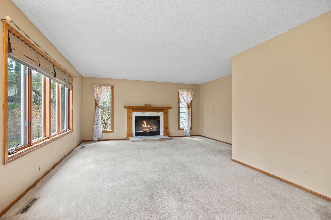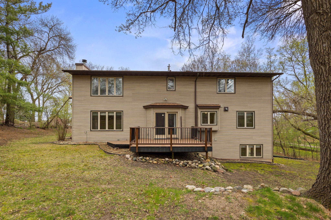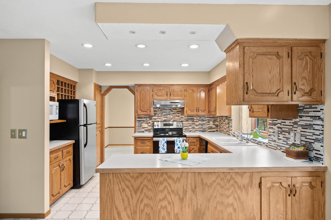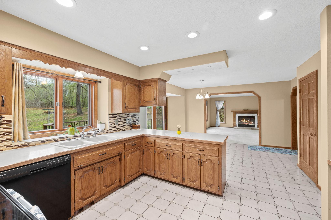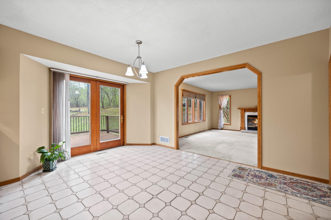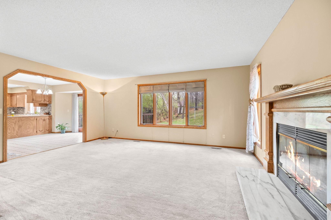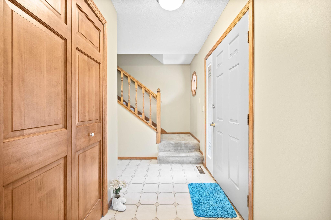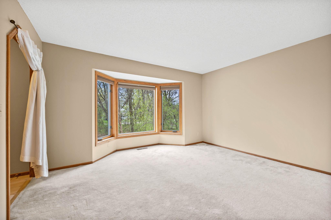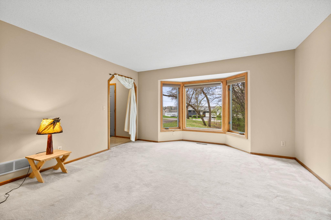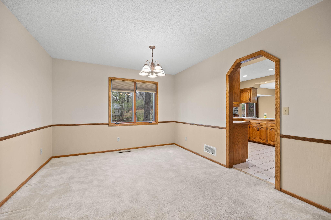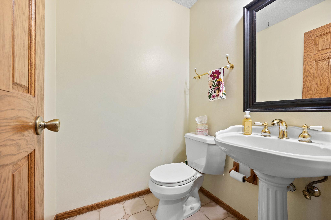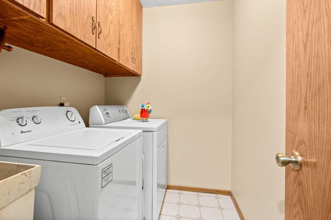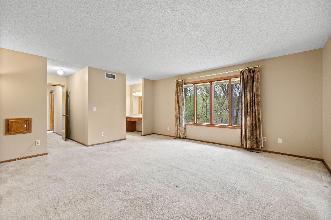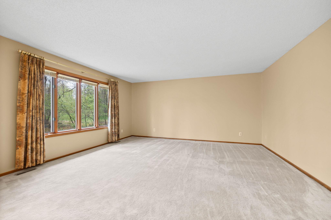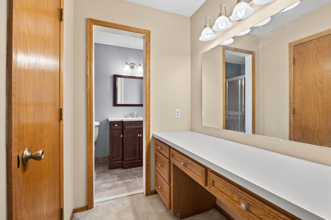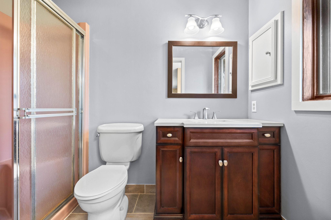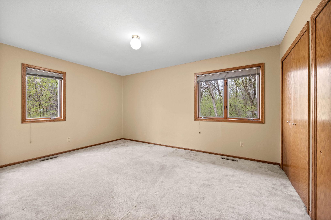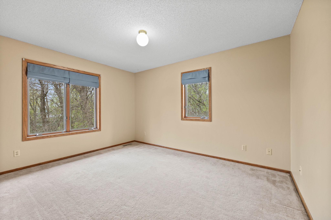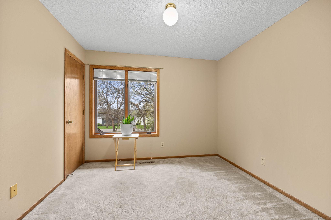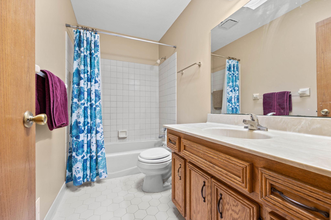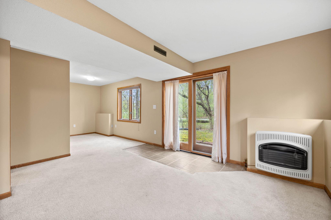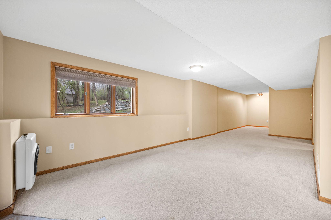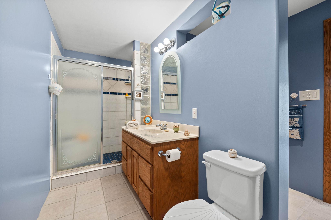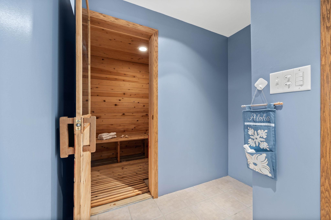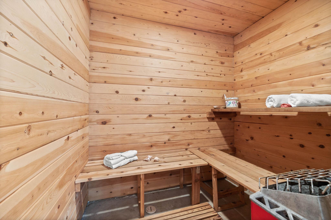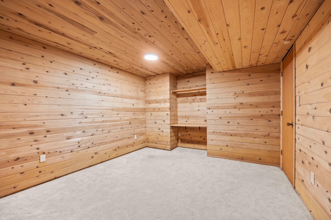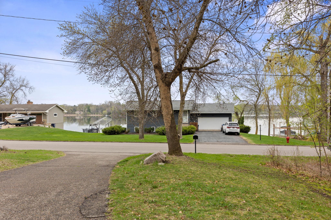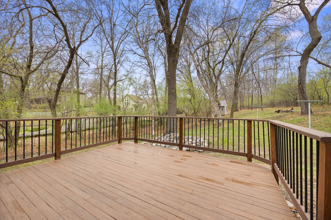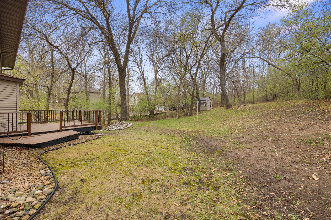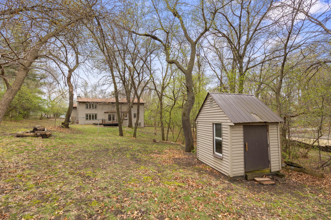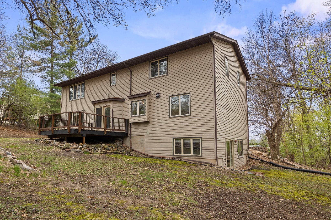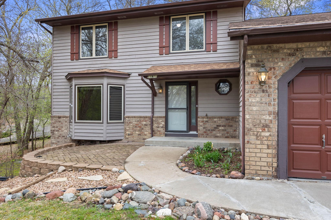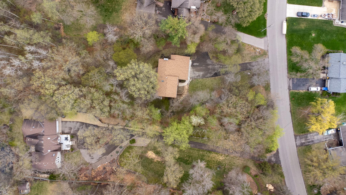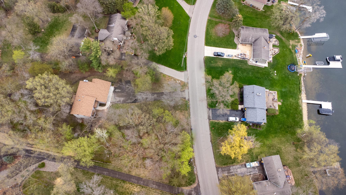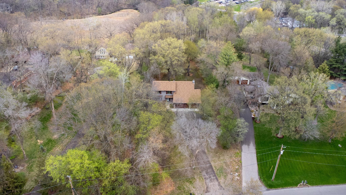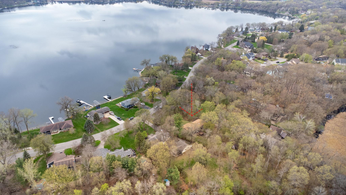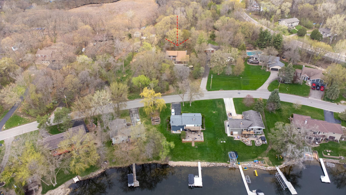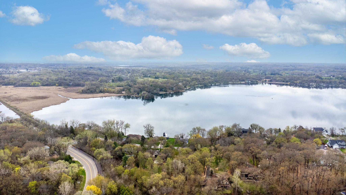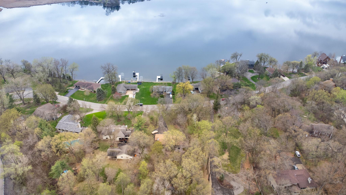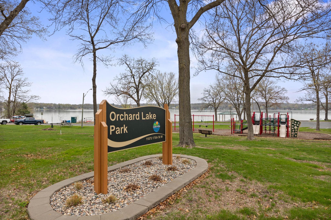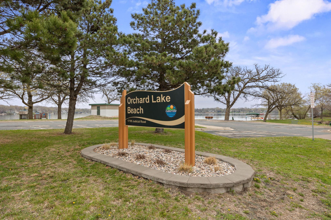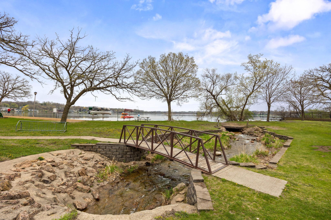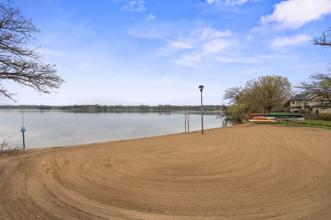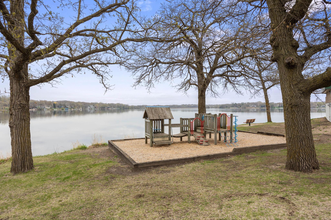11911 168TH STREET
11911 168th Street, Lakeville, 55044, MN
-
Property type : Single Family Residence
-
Zip code: 55044
-
Street: 11911 168th Street
-
Street: 11911 168th Street
Bathrooms: 4
Year: 1987
Listing Brokerage: RE/MAX Results
FEATURES
- Range
- Refrigerator
- Washer
- Dryer
- Dishwasher
DETAILS
MUST SEE this rare opportunity to own this charming two story home nestled on a 1+ acre wooded lot and located just steps away from Orchard Lake. This home features 4 bedrooms, 4 bathrooms, 3 car garage and a large picturesque yard. Step inside and be greeted by a freshly painted interior that features a main level deck that oversees your serene tree-lined backyard. The main level boasts a functional kitchen, a large formal dining room, a spacious living area with a cozy fireplace, and conveniently located main level laundry. The upper level offers 4 spacious bedrooms and 2 bathrooms with the full bath featuring a skylight inviting plenty of natural sun light. The finished basement is an entertainers paradise with a large recreational room, your very own cedar-lined private sauna, a cedar-lined flex room, and a walk-out. This meticulously maintained home offers the perfect combination of getting scenic lake views of Orchard Lake while getting to own a large wooded lot. You are conveniently located near Orchard Lake Elementary School and have easy access to highways. Enjoy the peace of mind of having a newer roof (2022). Don't miss your chance to own this rare opportunity. Schedule your showing today!
INTERIOR
Bedrooms: 4
Fin ft² / Living Area: 3393 ft²
Below Ground Living: 999ft²
Bathrooms: 4
Above Ground Living: 2394ft²
-
Basement Details: Finished, Full, Walkout,
Appliances Included:
-
- Range
- Refrigerator
- Washer
- Dryer
- Dishwasher
EXTERIOR
Air Conditioning: Central Air
Garage Spaces: 3
Construction Materials: N/A
Foundation Size: 1213ft²
Unit Amenities:
-
- Kitchen Window
- Deck
- Sauna
- Skylight
Heating System:
-
- Forced Air
ROOMS
| Main | Size | ft² |
|---|---|---|
| Living Room | n/a | 0 ft² |
| Kitchen | n/a | 0 ft² |
| Dining Room | n/a | 0 ft² |
| Informal Dining Room | n/a | 0 ft² |
| Family Room | n/a | 0 ft² |
| Laundry | n/a | 0 ft² |
| Upper | Size | ft² |
|---|---|---|
| Bedroom 1 | n/a | 0 ft² |
| Bedroom 2 | n/a | 0 ft² |
| Bedroom 3 | n/a | 0 ft² |
| Bedroom 4 | n/a | 0 ft² |
| Lower | Size | ft² |
|---|---|---|
| Recreation Room | n/a | 0 ft² |
| Sauna | n/a | 0 ft² |
| Flex Room | n/a | 0 ft² |
LOT
Acres: N/A
Lot Size Dim.: 115x454x120x449
Longitude: 44.7069
Latitude: -93.3066
Zoning: Residential-Single Family
FINANCIAL & TAXES
Tax year: 2025
Tax annual amount: $5,101
MISCELLANEOUS
Fuel System: N/A
Sewer System: City Sewer/Connected
Water System: City Water/Connected
ADITIONAL INFORMATION
MLS#: NST7736353
Listing Brokerage: RE/MAX Results

ID: 3583426
Published: May 02, 2025
Last Update: May 02, 2025
Views: 3


