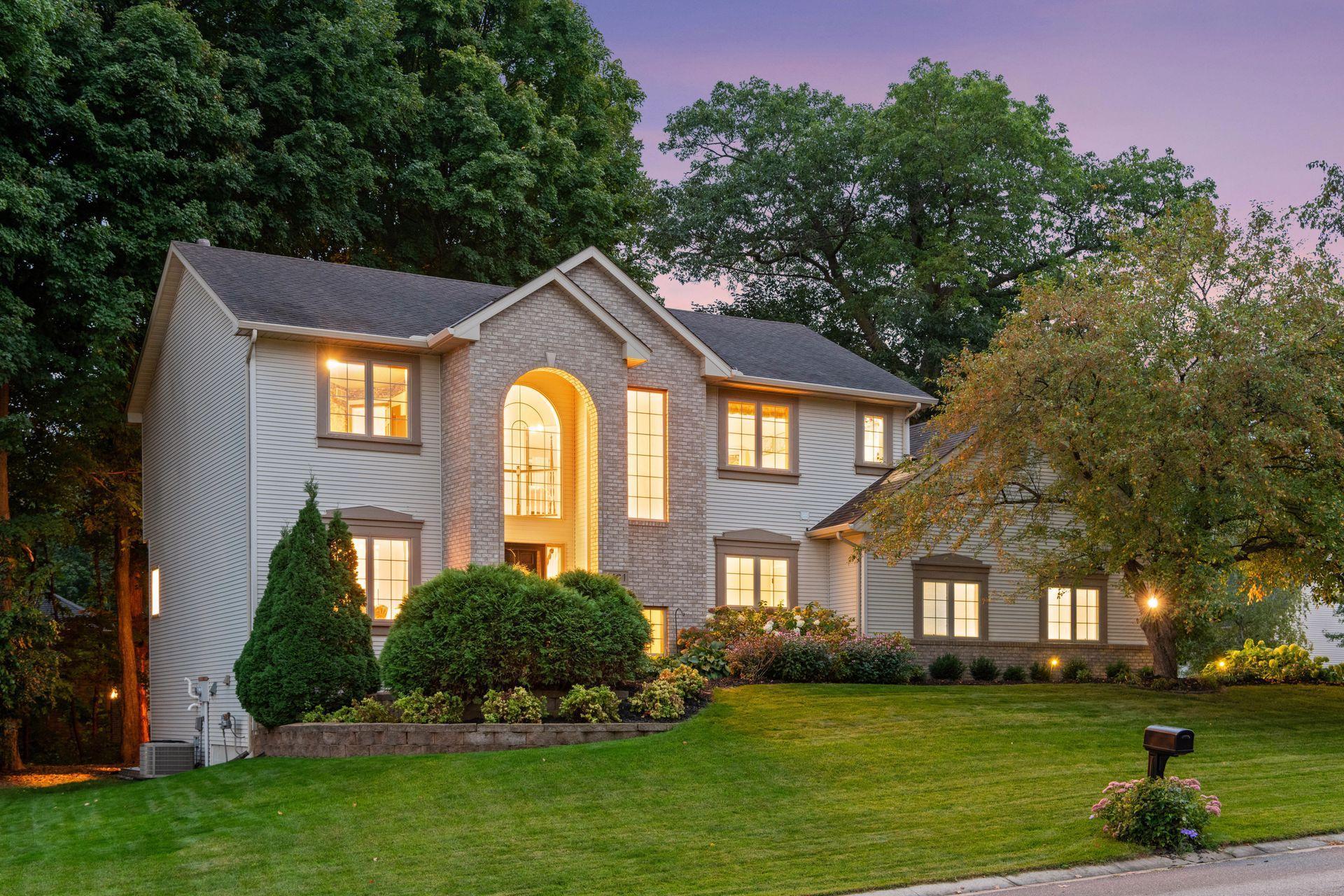1191 WILDWOOD COURT
1191 Wildwood Court, Chaska, 55318, MN
-
Price: $710,000
-
Status type: For Sale
-
City: Chaska
-
Neighborhood: Hazeltine Bluff 6th Add
Bedrooms: 5
Property Size :3359
-
Listing Agent: NST16745,NST57116
-
Property type : Single Family Residence
-
Zip code: 55318
-
Street: 1191 Wildwood Court
-
Street: 1191 Wildwood Court
Bathrooms: 4
Year: 1994
Listing Brokerage: Edina Realty, Inc.
FEATURES
- Range
- Refrigerator
- Washer
- Dryer
- Microwave
- Dishwasher
- Water Softener Owned
- Disposal
- Gas Water Heater
- Stainless Steel Appliances
DETAILS
An extraordinary opportunity in Hazeltine Bluffs! Don't miss this beautifully maintained and wonderfully presented two story ideally situated on private wooded lot. Big maple trees will soon burst into their magnificent fall colors providing an amazing bright yellow backyard canopy. Thoughtfully designed with a comfortable layout, warm and inviting spaces, and finished on three levels. Kitchen includes a pantry, windows at sink, and refreshed with black stainless-steel appliances, Cambria countertops, and refaced cabinets. Formal and informal dining options, plus a breakfast bar for those on the go! Easy access to the deck and backyard stamped concrete patio with firepit - the perfect spot to relax in the natural setting. The upper level boasts three secondary bedrooms, an updated full bath, and a stunning primary suite with walk-in closet and pampering bath you won't want to leave! Walkout lower level offers nice guest accommodations with fifth bedroom and new three-quarter bath, a dedicated office providing work from home capability, plus lots of casual space for movies, fun and games. Great Chaska location in close proximity to parks & trails, shopping and major thoroughfares. Available starting Friday, 9/26!
INTERIOR
Bedrooms: 5
Fin ft² / Living Area: 3359 ft²
Below Ground Living: 914ft²
Bathrooms: 4
Above Ground Living: 2445ft²
-
Basement Details: Daylight/Lookout Windows, Drain Tiled, Finished, Full, Concrete, Storage Space, Sump Basket, Sump Pump, Walkout,
Appliances Included:
-
- Range
- Refrigerator
- Washer
- Dryer
- Microwave
- Dishwasher
- Water Softener Owned
- Disposal
- Gas Water Heater
- Stainless Steel Appliances
EXTERIOR
Air Conditioning: Central Air
Garage Spaces: 3
Construction Materials: N/A
Foundation Size: 1176ft²
Unit Amenities:
-
- Patio
- Kitchen Window
- Deck
- Hardwood Floors
- Ceiling Fan(s)
- Walk-In Closet
- Vaulted Ceiling(s)
- Paneled Doors
- Tile Floors
- Primary Bedroom Walk-In Closet
Heating System:
-
- Forced Air
ROOMS
| Main | Size | ft² |
|---|---|---|
| Living Room | 19x14 | 361 ft² |
| Dining Room | 13x11 | 169 ft² |
| Kitchen | 13x11 | 169 ft² |
| Informal Dining Room | 15x10 | 225 ft² |
| Laundry | 8x6.5 | 51.33 ft² |
| Foyer | 10.5x7 | 109.38 ft² |
| Deck | 16x14 | 256 ft² |
| Lower | Size | ft² |
|---|---|---|
| Family Room | 30x14 | 900 ft² |
| Office | 11.5x10 | 131.29 ft² |
| Bedroom 5 | 13x11 | 169 ft² |
| Patio | 22x22 | 484 ft² |
| Upper | Size | ft² |
|---|---|---|
| Bedroom 1 | 18x14.5 | 259.5 ft² |
| Bedroom 2 | 12x11.5 | 137 ft² |
| Bedroom 3 | 12x11.5 | 137 ft² |
| Bedroom 4 | 11x10.5 | 114.58 ft² |
| Primary Bathroom | 12.5x9 | 155.21 ft² |
| Walk In Closet | 10.5x9 | 109.38 ft² |
LOT
Acres: N/A
Lot Size Dim.: 136x132x103x116
Longitude: 44.8166
Latitude: -93.5708
Zoning: Residential-Single Family
FINANCIAL & TAXES
Tax year: 2024
Tax annual amount: $6,182
MISCELLANEOUS
Fuel System: N/A
Sewer System: City Sewer/Connected
Water System: City Water/Connected
ADDITIONAL INFORMATION
MLS#: NST7806675
Listing Brokerage: Edina Realty, Inc.

ID: 4150567
Published: September 26, 2025
Last Update: September 26, 2025
Views: 1






