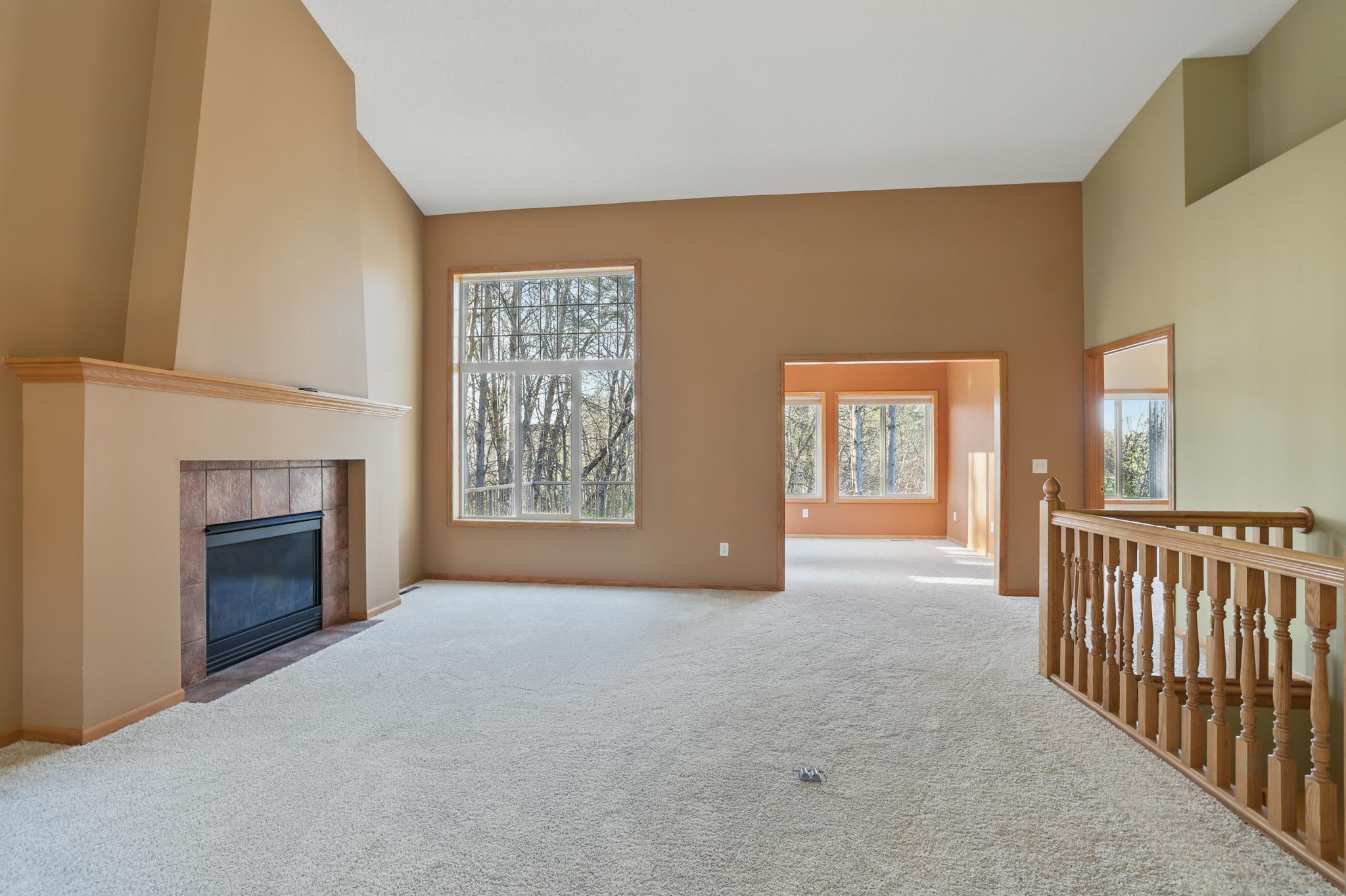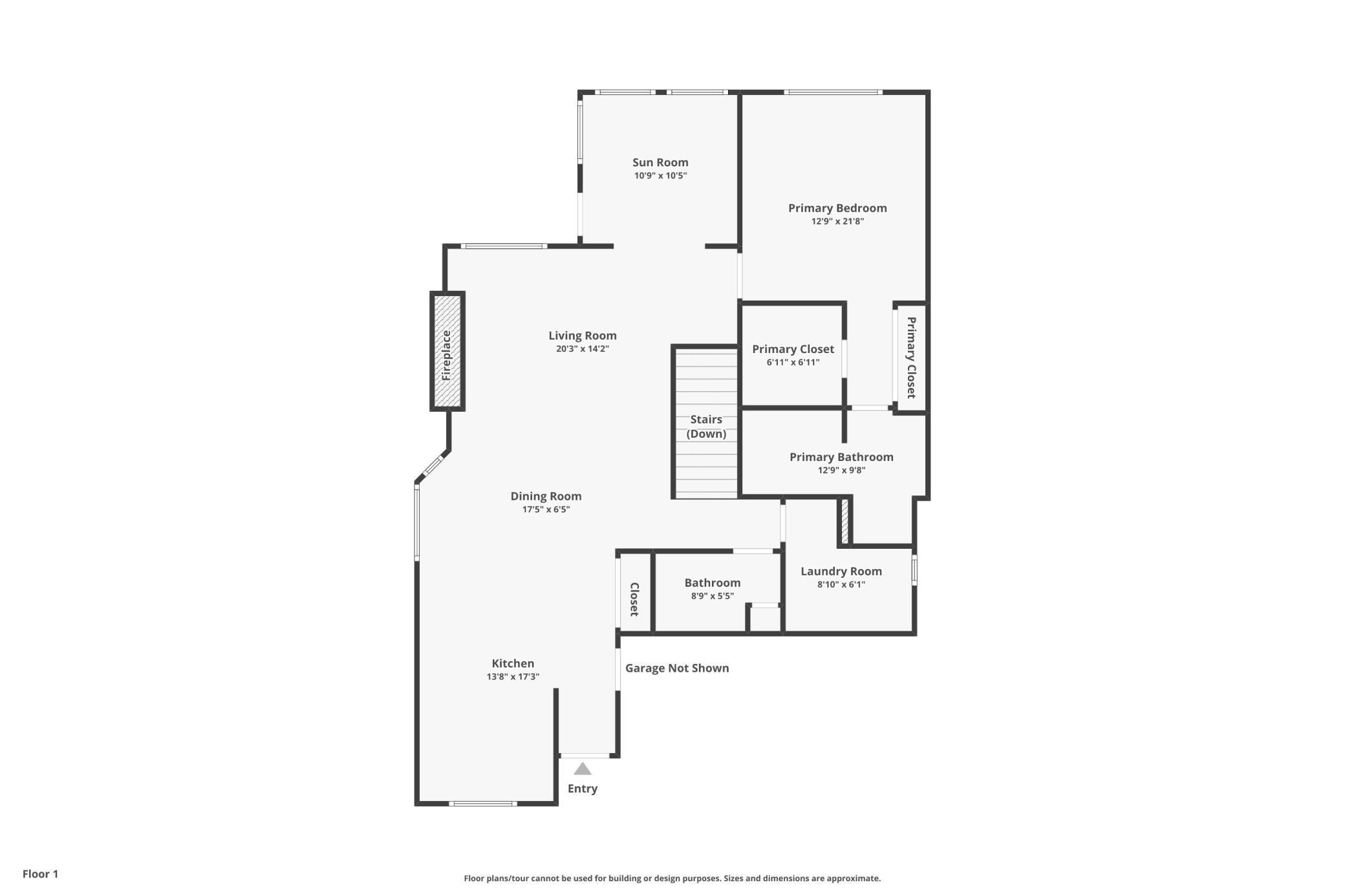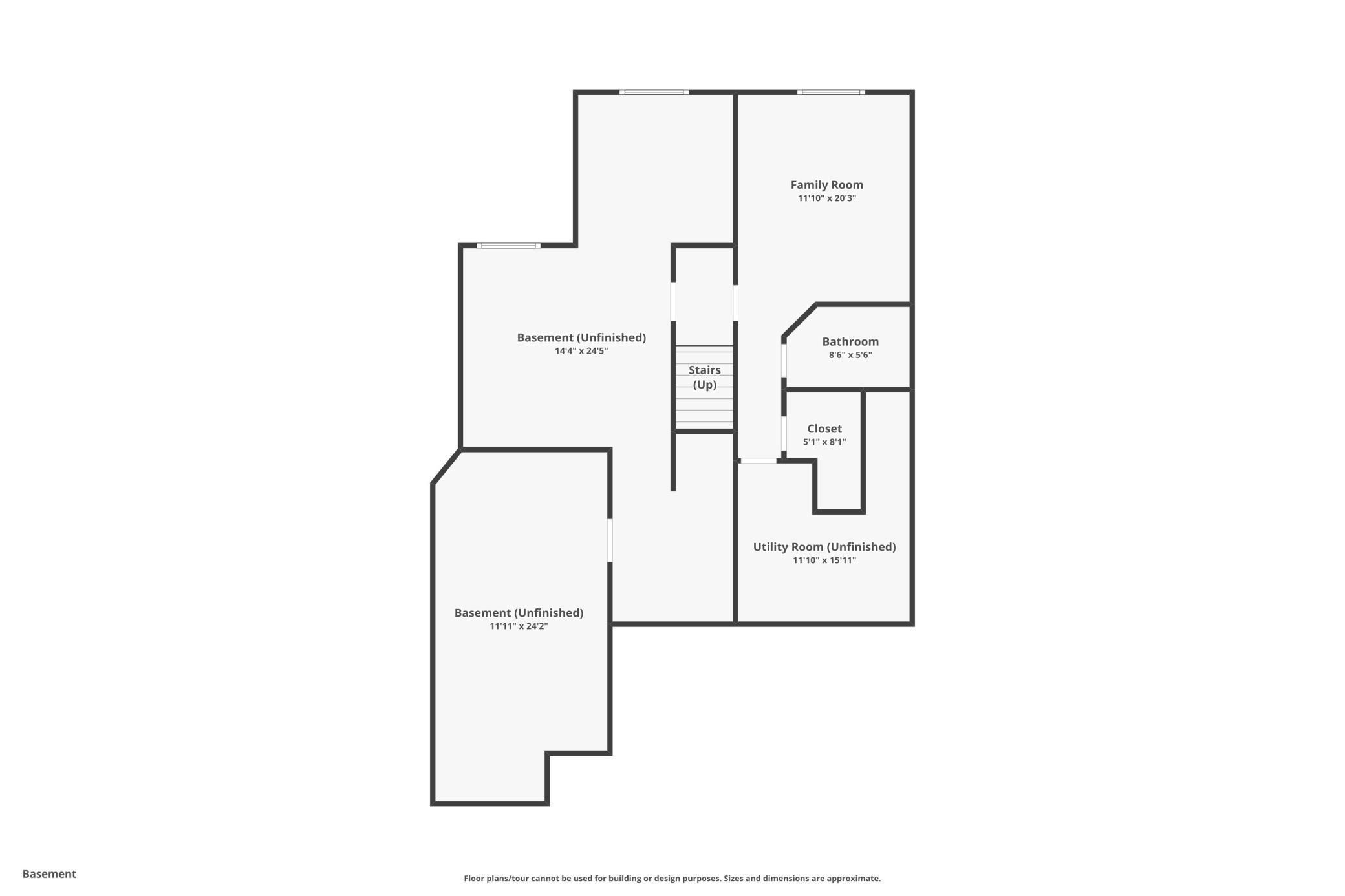1191 STERLING CIRCLE
1191 Sterling Circle, Saint Paul (Maplewood), 55119, MN
-
Price: $365,000
-
Status type: For Sale
-
City: Saint Paul (Maplewood)
-
Neighborhood: Beaver Lake Twnhms 2nd Add
Bedrooms: 2
Property Size :1878
-
Listing Agent: NST16593,NST50099
-
Property type : Townhouse Detached
-
Zip code: 55119
-
Street: 1191 Sterling Circle
-
Street: 1191 Sterling Circle
Bathrooms: 3
Year: 2005
Listing Brokerage: RE/MAX Results
FEATURES
- Range
- Refrigerator
- Washer
- Dryer
- Microwave
- Exhaust Fan
- Dishwasher
- Disposal
- Humidifier
- Air-To-Air Exchanger
- Gas Water Heater
DETAILS
Now priced well below what others have sold for in this development, the price of this home now represents an especially attractive value. The convenience and ease of one-level living, all within an association-maintained community, define this wonderful one-story villa in the Beaver Lake Townhome community. Set upon a lovely, wooded lot, within a very quiet part of the neighborhood, you’ll relish the beauty and peace here, in a property move-in-ready for you. “Quality” further describes this home, with solid doors, raised kitchen door cabinetry, all enhanced by soaring, vaulted spaces, walls of windows and many other appealing architectural features. Recent improvements include new carpeting, refinished solid hardwood floors, and a new water heater and sump pump. The feeling of abundant space is immediately apparent, with large rooms everywhere. The layout takes full advantage of the gorgeous lot this property rests on, enjoyed best from the owner’s suite bath with dual closets and dedicated bath, the sunroom, or outside from the deck. This level also offers the preferred main floor laundry and another ½ bath for guests. Downstairs, there is a large bedroom served by a ¾ bath, and an abundance of unfinished spaces already nearly finished, just waiting for your final touches. There, two more bedroom spaces are already roughed-in and mostly framed. This is a motivating opportunity for any deal-seeker, and one which offers an opportunity to finish the rest of a home for an instant gain in equity.
INTERIOR
Bedrooms: 2
Fin ft² / Living Area: 1878 ft²
Below Ground Living: 470ft²
Bathrooms: 3
Above Ground Living: 1408ft²
-
Basement Details: Daylight/Lookout Windows, Drain Tiled, Full, Partially Finished, Sump Pump,
Appliances Included:
-
- Range
- Refrigerator
- Washer
- Dryer
- Microwave
- Exhaust Fan
- Dishwasher
- Disposal
- Humidifier
- Air-To-Air Exchanger
- Gas Water Heater
EXTERIOR
Air Conditioning: Central Air
Garage Spaces: 2
Construction Materials: N/A
Foundation Size: 1408ft²
Unit Amenities:
-
- Kitchen Window
- Deck
- Natural Woodwork
- Hardwood Floors
- Sun Room
- Ceiling Fan(s)
- Walk-In Closet
- Vaulted Ceiling(s)
- Washer/Dryer Hookup
- In-Ground Sprinkler
- Paneled Doors
- Cable
- Main Floor Primary Bedroom
- Primary Bedroom Walk-In Closet
Heating System:
-
- Forced Air
- Fireplace(s)
ROOMS
| Main | Size | ft² |
|---|---|---|
| Family Room | 15x16 | 225 ft² |
| Dining Room | 11x13 | 121 ft² |
| Kitchen | 10x14 | 100 ft² |
| Bedroom 1 | 13x15 | 169 ft² |
| Sun Room | 11x11 | 121 ft² |
| Laundry | 7x9 | 49 ft² |
| Deck | 8x11 | 64 ft² |
| Lower | Size | ft² |
|---|---|---|
| Bedroom 2 | 12x14 | 144 ft² |
LOT
Acres: N/A
Lot Size Dim.: 48x108
Longitude: 44.9766
Latitude: -92.9954
Zoning: Residential-Single Family
FINANCIAL & TAXES
Tax year: 2025
Tax annual amount: $5,086
MISCELLANEOUS
Fuel System: N/A
Sewer System: City Sewer/Connected
Water System: City Water/Connected
ADITIONAL INFORMATION
MLS#: NST7738684
Listing Brokerage: RE/MAX Results

ID: 3616473
Published: May 06, 2025
Last Update: May 06, 2025
Views: 21









