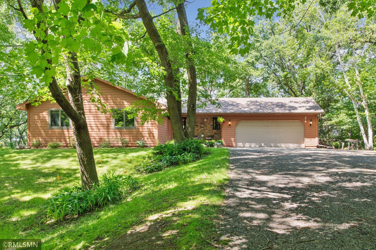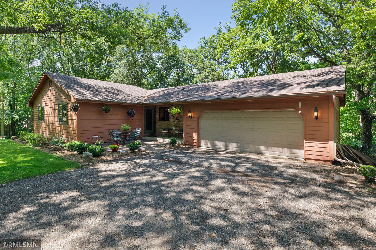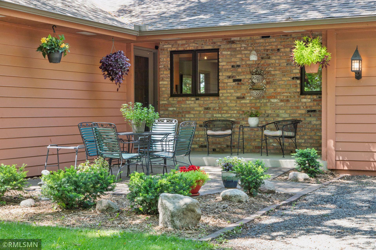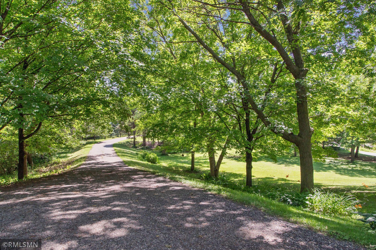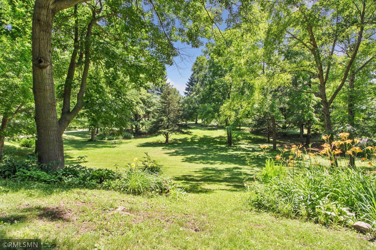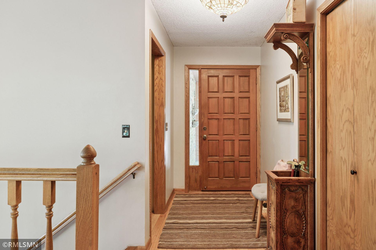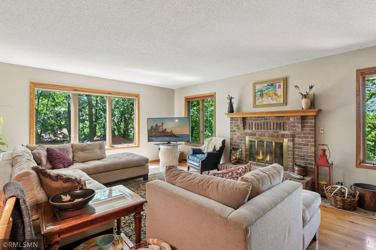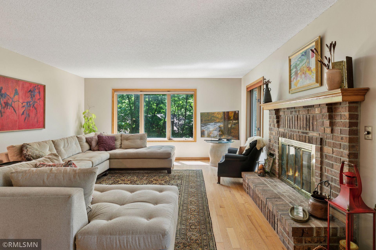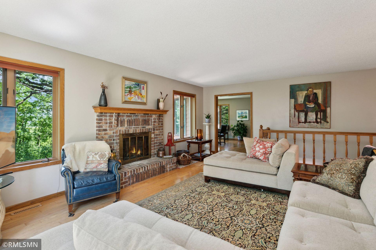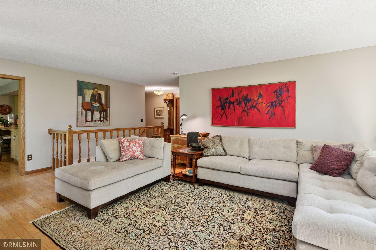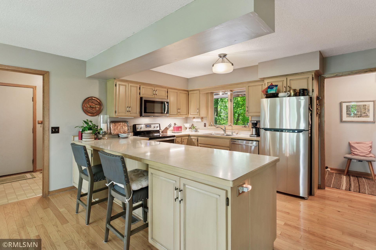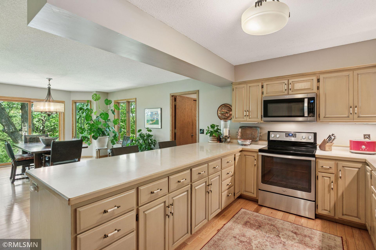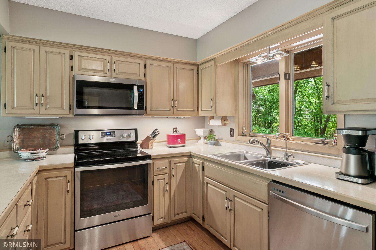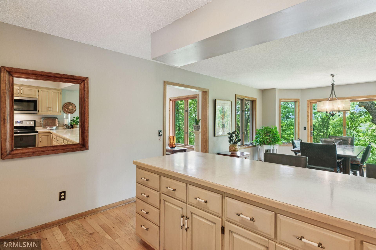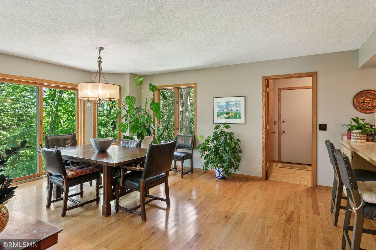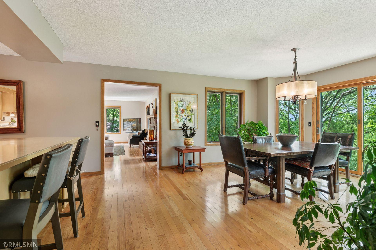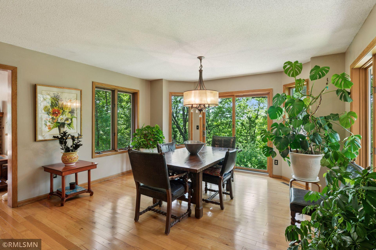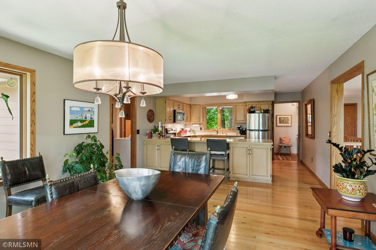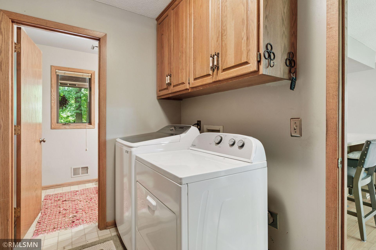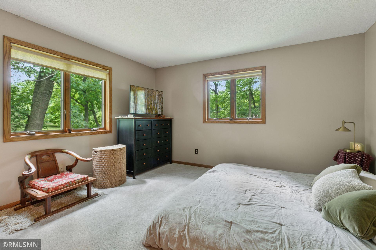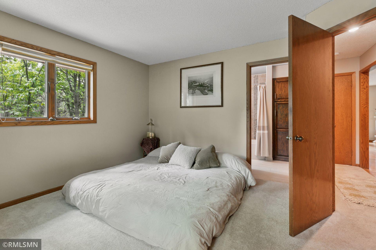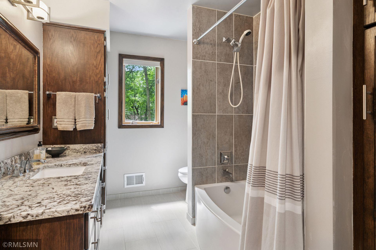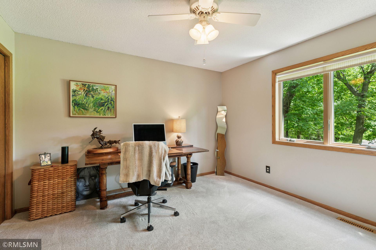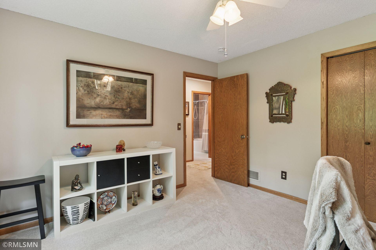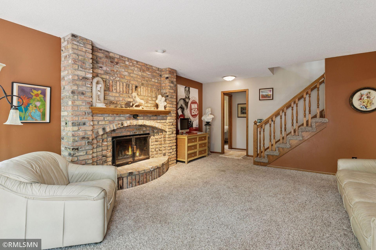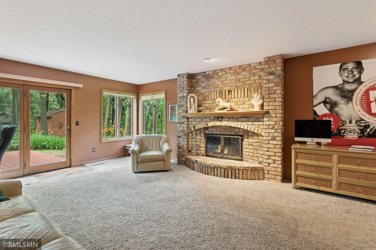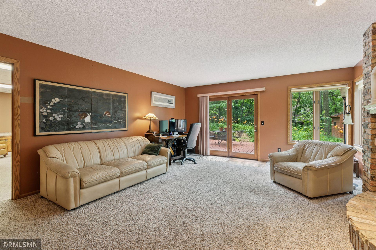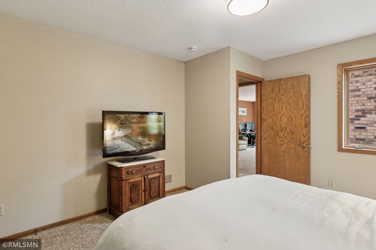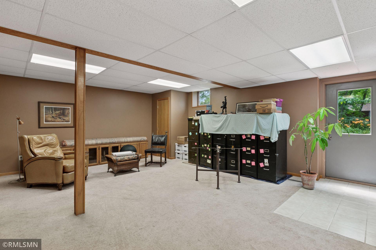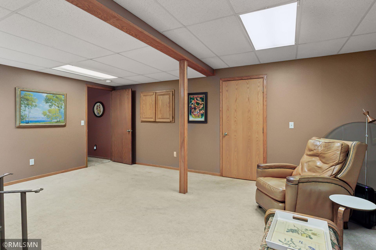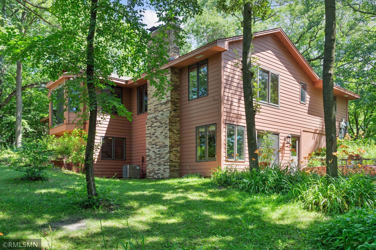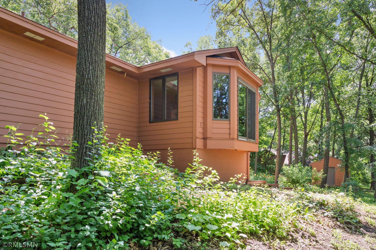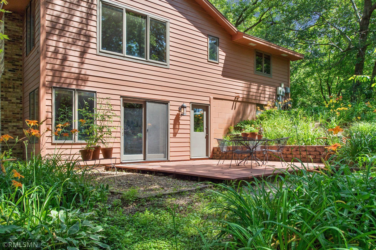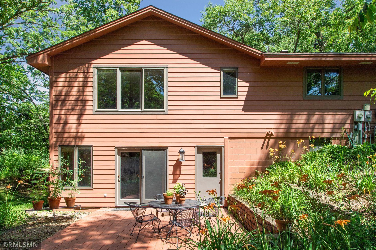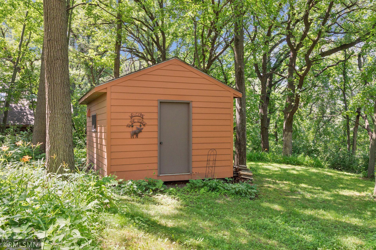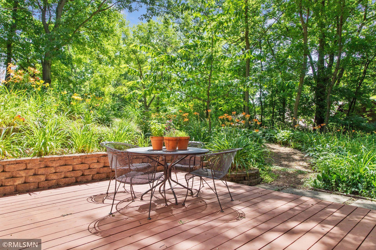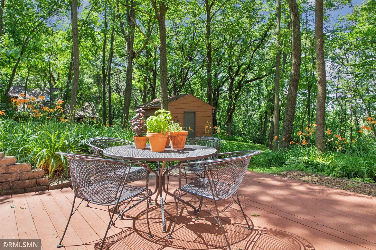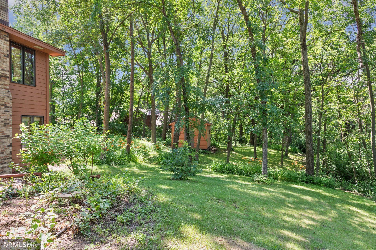1191 HOMESTEAD LANE
1191 Homestead Lane, Chanhassen, 55317, MN
-
Price: $629,000
-
Status type: For Sale
-
City: Chanhassen
-
Neighborhood: Pioneer Hills
Bedrooms: 3
Property Size :2546
-
Listing Agent: NST14951,NST46637
-
Property type : Single Family Residence
-
Zip code: 55317
-
Street: 1191 Homestead Lane
-
Street: 1191 Homestead Lane
Bathrooms: 3
Year: 1985
Listing Brokerage: RE/MAX Advisors-West
FEATURES
- Range
- Refrigerator
- Washer
- Microwave
- Dishwasher
- Water Softener Owned
- Water Filtration System
- Electric Water Heater
- Stainless Steel Appliances
DETAILS
Tucked at the very end of a quiet cul-de-sac, 1191 Homestead Lane is a rare find — a private, wooded retreat just minutes from the heart of Chanhassen. Set on 2 plus acres and surrounded by mature trees, this walkout rambler offers the kind of peace and privacy that’s hard to come by, yet it’s still close to schools, shops, restaurants, and major highways for easy access around the metro. The home sits high on a west-facing bluff, overlooking Bluff Creek watershed with sunset views that pour through the trees and light up the sky. Step inside and you’ll find a bright, open kitchen with tons of cabinet space and natural light — a great setup for everyday cooking or hosting friends. Hardwood floors flow throughout the main level, leading to a warm and inviting great room anchored by a wood-burning fireplace — perfect for cozy nights in. What really sets this property apart is the land itself. The layout offers multiple distinct outdoor areas, each with its own purpose. To the east, a cleared and manicured acre is ideal for play, gardening, or gatherings. To the west, the terrain shifts into a more rugged, wooded slope that leads to Bluff Creek. It’s a haven for wildlife, thanks in part to its border with a tree farm and nearby park. Whether you want to kick a soccer ball, enjoy a fire, or just wander in the woods, there’s room here for it all. The property has been organically maintained, decades free of pesticides. Included are native hardwoods, apple trees, and even a rare American chestnut. A deep private well provides clean, natural water. Whether you're raising a family, working from home, or simply craving more space and quiet without giving up convenience, this home checks every box. Private, peaceful, and practical — it’s everything a small family needs to feel grounded and connected.
INTERIOR
Bedrooms: 3
Fin ft² / Living Area: 2546 ft²
Below Ground Living: 1038ft²
Bathrooms: 3
Above Ground Living: 1508ft²
-
Basement Details: Daylight/Lookout Windows, Egress Window(s), Finished, Full, Sump Pump, Walkout,
Appliances Included:
-
- Range
- Refrigerator
- Washer
- Microwave
- Dishwasher
- Water Softener Owned
- Water Filtration System
- Electric Water Heater
- Stainless Steel Appliances
EXTERIOR
Air Conditioning: Central Air
Garage Spaces: 2
Construction Materials: N/A
Foundation Size: 1474ft²
Unit Amenities:
-
Heating System:
-
- Forced Air
ROOMS
| Main | Size | ft² |
|---|---|---|
| Living Room | 22x16 | 484 ft² |
| Kitchen | 14x12 | 196 ft² |
| Bedroom 1 | 14x14 | 196 ft² |
| Bedroom 2 | 13x13 | 169 ft² |
| Informal Dining Room | 21x17 | 441 ft² |
| Lower | Size | ft² |
|---|---|---|
| Family Room | 22x16 | 484 ft² |
| Bedroom 3 | 13x13 | 169 ft² |
| Office | 21x17 | 441 ft² |
LOT
Acres: N/A
Lot Size Dim.: Irregular
Longitude: 44.8297
Latitude: -93.5507
Zoning: Residential-Single Family
FINANCIAL & TAXES
Tax year: 2025
Tax annual amount: $5,472
MISCELLANEOUS
Fuel System: N/A
Sewer System: Private Sewer,Septic System Compliant - Yes
Water System: Well
ADITIONAL INFORMATION
MLS#: NST7769685
Listing Brokerage: RE/MAX Advisors-West

ID: 3872628
Published: July 10, 2025
Last Update: July 10, 2025
Views: 4


