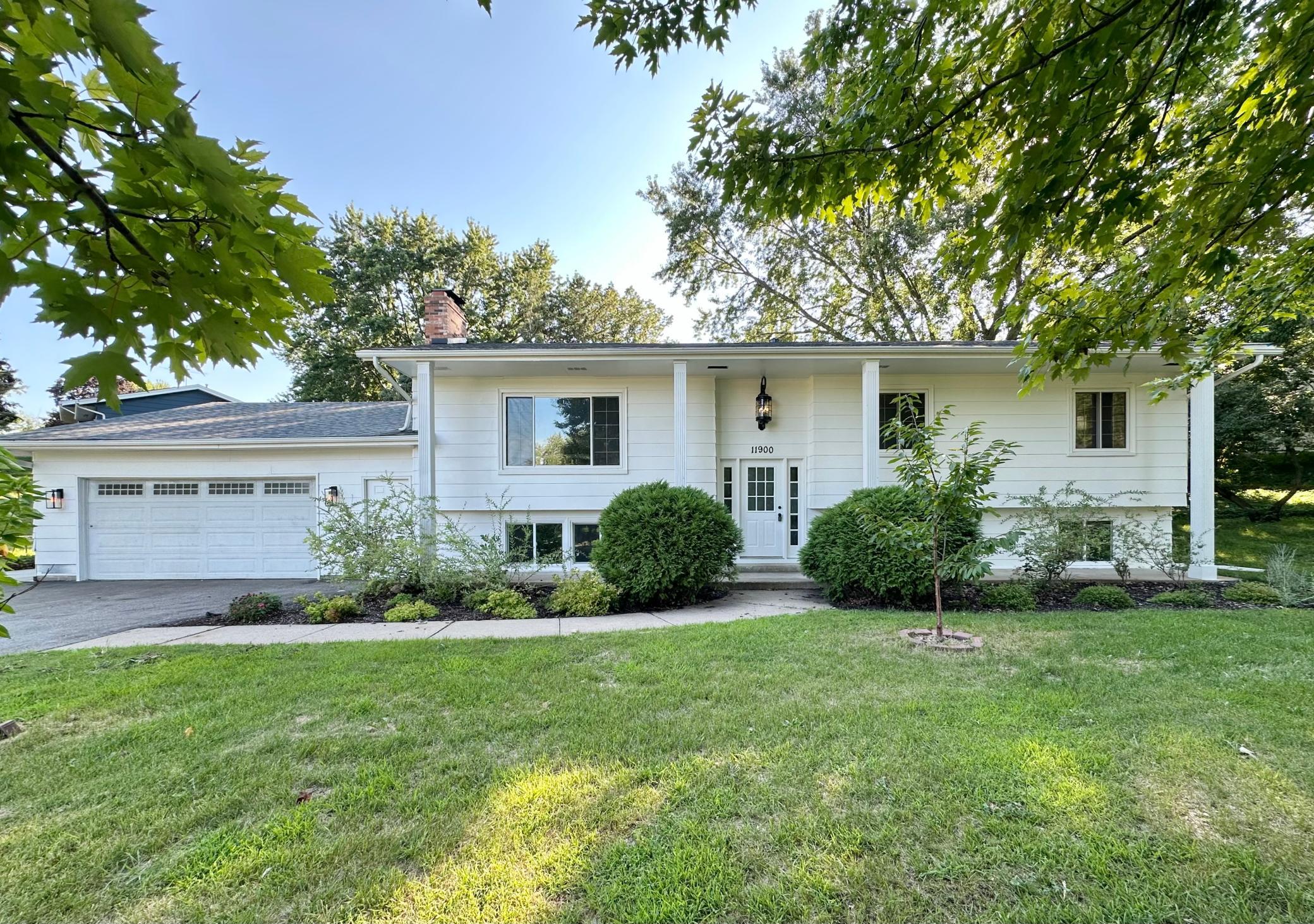11900 HIGHLAND VIEW CIRCLE
11900 Highland View Circle, Burnsville, 55337, MN
-
Price: $459,800
-
Status type: For Sale
-
City: Burnsville
-
Neighborhood: Highland View 2nd Add
Bedrooms: 5
Property Size :2526
-
Listing Agent: NST17562,NST109500
-
Property type : Single Family Residence
-
Zip code: 55337
-
Street: 11900 Highland View Circle
-
Street: 11900 Highland View Circle
Bathrooms: 3
Year: 1972
Listing Brokerage: Empire Realty LLC
FEATURES
- Range
- Refrigerator
- Washer
- Dryer
- Microwave
- Dishwasher
- Water Softener Owned
- Disposal
DETAILS
Spacious split entry home feathers 5 bedrooms, 3 baths, 2 car garage. New AC. Many updates throughout the home. Fresh paint throughout. Refinished Hardwood floor. New carpet flooring. New granite counter top and more! Corner lot with a privacy fence! Convenient location close to retail, parks, restaurants, and highway access.
INTERIOR
Bedrooms: 5
Fin ft² / Living Area: 2526 ft²
Below Ground Living: 1200ft²
Bathrooms: 3
Above Ground Living: 1326ft²
-
Basement Details: Daylight/Lookout Windows, Drain Tiled, Finished, Full,
Appliances Included:
-
- Range
- Refrigerator
- Washer
- Dryer
- Microwave
- Dishwasher
- Water Softener Owned
- Disposal
EXTERIOR
Air Conditioning: Central Air
Garage Spaces: 2
Construction Materials: N/A
Foundation Size: 1200ft²
Unit Amenities:
-
- Deck
- Hardwood Floors
- Main Floor Primary Bedroom
Heating System:
-
- Forced Air
ROOMS
| Main | Size | ft² |
|---|---|---|
| Living Room | 22x14 | 484 ft² |
| Dining Room | 13x10 | 169 ft² |
| Kitchen | 12x10 | 144 ft² |
| Bedroom 1 | 15x12 | 225 ft² |
| Bedroom 2 | 14x10 | 196 ft² |
| Bedroom 3 | 11x11 | 121 ft² |
| Lower | Size | ft² |
|---|---|---|
| Family Room | 22x17 | 484 ft² |
| Bedroom 4 | 20x13 | 400 ft² |
| Bedroom 5 | 13x9 | 169 ft² |
LOT
Acres: N/A
Lot Size Dim.: 57x54x120x151x157
Longitude: 44.7879
Latitude: -93.2391
Zoning: Residential-Single Family
FINANCIAL & TAXES
Tax year: 2024
Tax annual amount: $4,732
MISCELLANEOUS
Fuel System: N/A
Sewer System: City Sewer/Connected
Water System: City Water/Connected
ADDITIONAL INFORMATION
MLS#: NST7807395
Listing Brokerage: Empire Realty LLC

ID: 4147880
Published: September 25, 2025
Last Update: September 25, 2025
Views: 1






