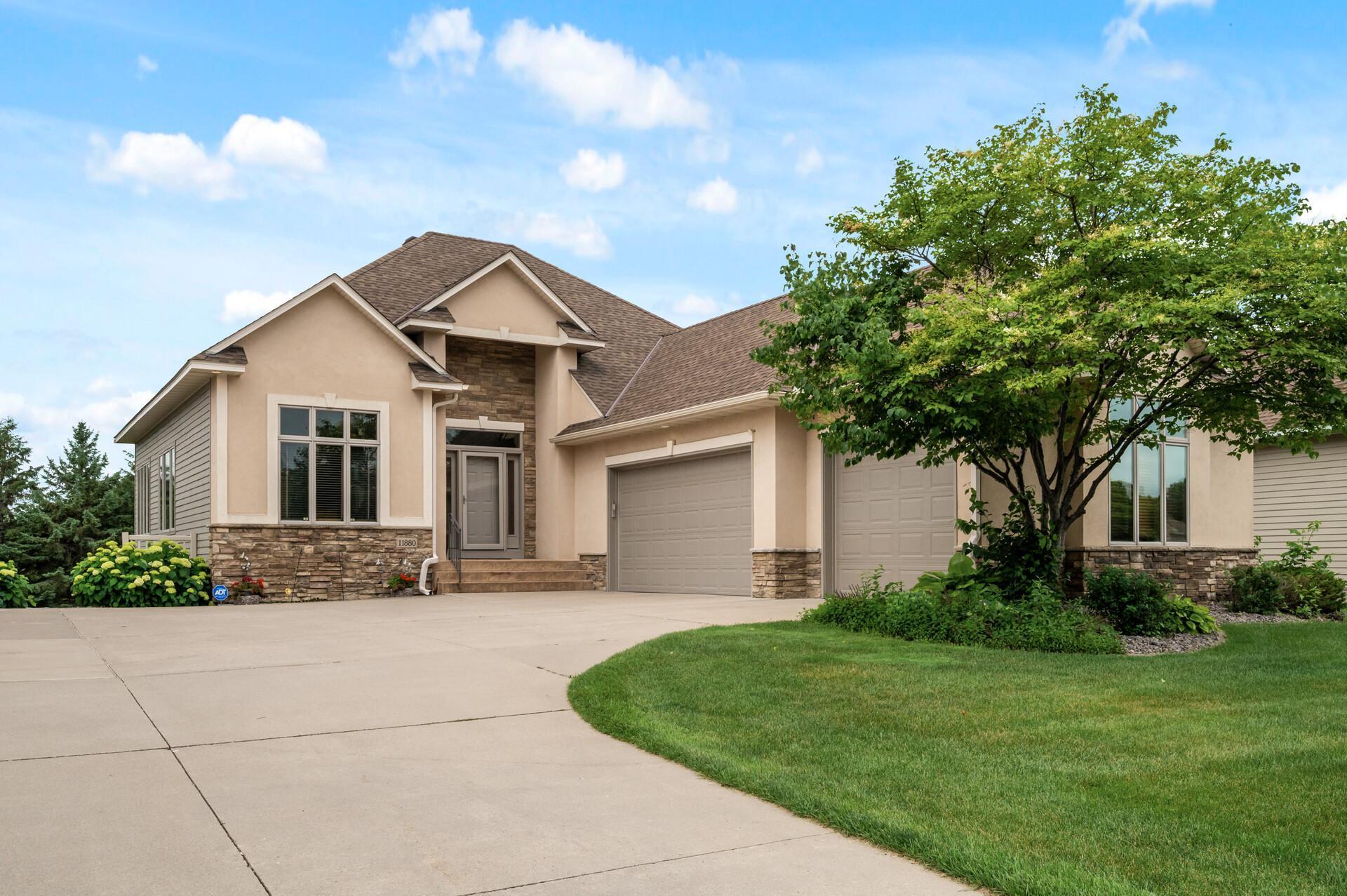11880 DUNKIRK CIRCLE
11880 Dunkirk Circle, Minneapolis (Blaine), 55449, MN
-
Price: $650,000
-
Status type: For Sale
-
City: Minneapolis (Blaine)
-
Neighborhood: Cic 148 Lakes Of Rad 3
Bedrooms: 3
Property Size :3171
-
Listing Agent: NST16736,NST47191
-
Property type : Townhouse Detached
-
Zip code: 55449
-
Street: 11880 Dunkirk Circle
-
Street: 11880 Dunkirk Circle
Bathrooms: 3
Year: 2005
Listing Brokerage: RE/MAX Synergy
FEATURES
- Range
- Refrigerator
- Washer
- Dryer
- Microwave
- Dishwasher
DETAILS
Stunning walkout rambler in sought after area of Blaine. You will be excited walking in the front door! Beautiful windows letting natural light in everywhere and soaring ceilings that give you a nice open feeling. Classy study with built ins off the main foyer. Living room, sunroom, kitchen and dining area greet you as you enter. Hardwood floors, custom millwork, paneled doors show excellent quality in product and workmanship. Nice deck of dining area to enjoy the outdoors. Large owners suite with huge closet and private bath provides separate tub and shower and dual sinks. On the main floor you will find a half bath and laundry as well. The lower level has large family room with built ins and cozy gas fireplace. Entertain friends at the wet bar enjoying the huge windows viewing the private backyard. Two good sized bedrooms and full bath with ceramic shower on this level. Abundant storage throughout, don't forget to check out the oversized walk in closet! Mechanical area with large room for storage as well. You can enjoy outdoor space at this level as well with the walkout to spacious patio area. There isn't anything missing on this property and it is located in a quiet neighborhood in The Lakes of Radisson.
INTERIOR
Bedrooms: 3
Fin ft² / Living Area: 3171 ft²
Below Ground Living: 1385ft²
Bathrooms: 3
Above Ground Living: 1786ft²
-
Basement Details: Block, Drain Tiled, Egress Window(s), Full, Walkout,
Appliances Included:
-
- Range
- Refrigerator
- Washer
- Dryer
- Microwave
- Dishwasher
EXTERIOR
Air Conditioning: Central Air
Garage Spaces: 3
Construction Materials: N/A
Foundation Size: 1786ft²
Unit Amenities:
-
- Deck
- Natural Woodwork
- Hardwood Floors
- Walk-In Closet
- Paneled Doors
- Main Floor Primary Bedroom
- Primary Bedroom Walk-In Closet
Heating System:
-
- Forced Air
LOT
Acres: N/A
Lot Size Dim.: 56x156x73x150
Longitude: 45.1845
Latitude: -93.198
Zoning: Residential-Single Family
FINANCIAL & TAXES
Tax year: 2024
Tax annual amount: $7,063
MISCELLANEOUS
Fuel System: N/A
Sewer System: City Sewer/Connected
Water System: City Water/Connected
ADITIONAL INFORMATION
MLS#: NST7764399
Listing Brokerage: RE/MAX Synergy

ID: 3852588
Published: July 03, 2025
Last Update: July 03, 2025
Views: 2






