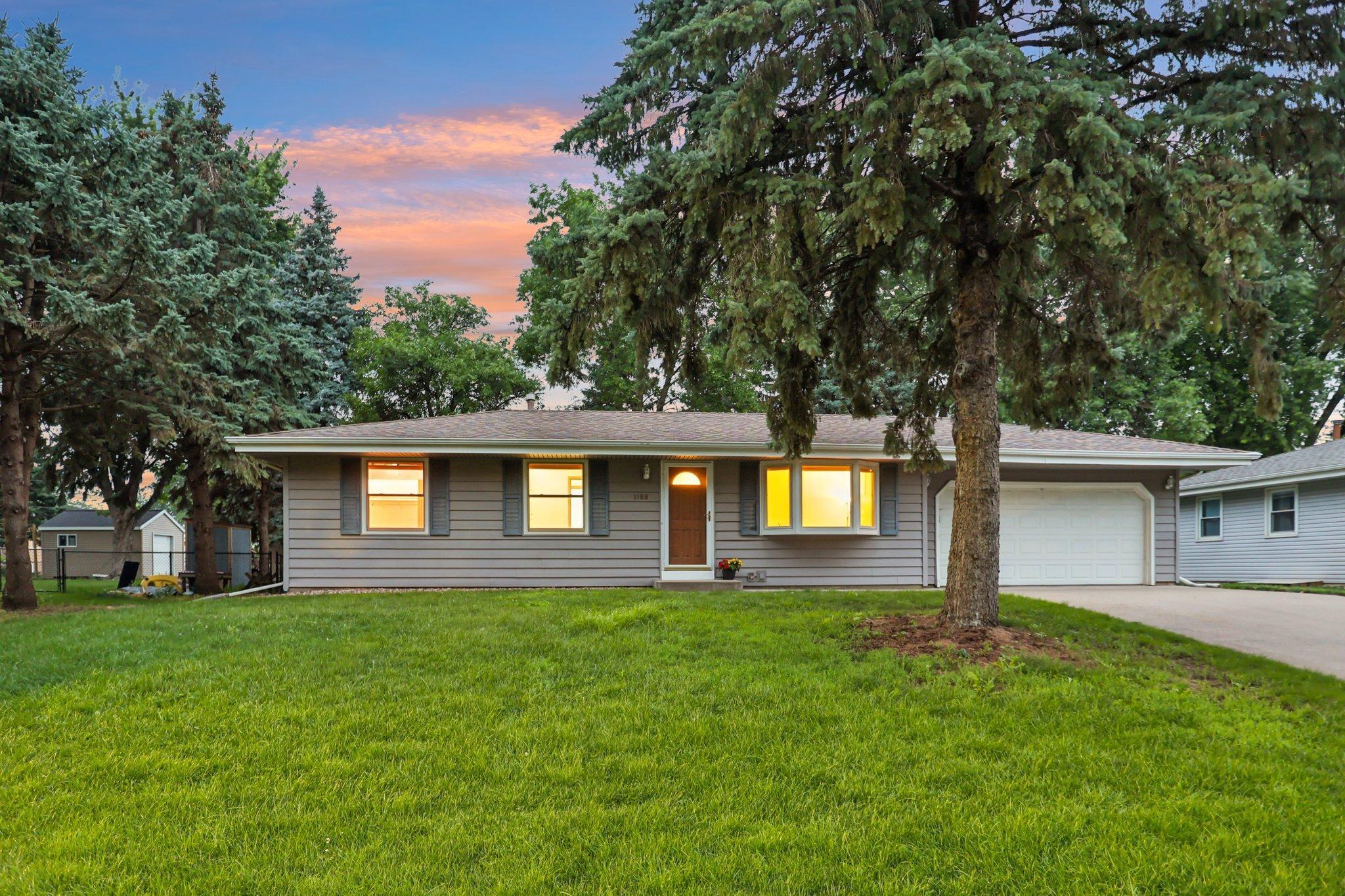1188 TYLER STREET
1188 Tyler Street, Shakopee, 55379, MN
-
Property type : Single Family Residence
-
Zip code: 55379
-
Street: 1188 Tyler Street
-
Street: 1188 Tyler Street
Bathrooms: 2
Year: 1974
Listing Brokerage: RE/MAX Advantage Plus
FEATURES
- Range
- Refrigerator
- Washer
- Dryer
- Microwave
- Dishwasher
- Water Softener Owned
- Disposal
- Stainless Steel Appliances
DETAILS
Solid rambler nestled in a quiet Shakopee neighborhood! This well-maintained home sits on a large, flat lot with mature trees and a fully fenced backyard. Other features include a concrete driveway, vinyl siding, gutters, and a spacious shed with electrical, perfect for hobbies or storage. Inside, you'll find updated laminate flooring flowing through the kitchen, dining, and living room. The generous living room features a charming bay window, while the kitchen boasts raised panel oak cabinets with 42" uppers, stainless steel appliances, and a walkout to the large concrete patio. Solid oak 6-panel doors throughout the upper level of the home. Three bedrooms are conveniently located on the main level and include ceiling fans and custom faux wood blinds. The full bath on the main level includes a tile shower, updated vanity, and a laundry chute for added convenience. The 2015 remodeled lower level offers a large family room, expansive recreation space, a fourth bedroom, full bathroom, excellent storage, and a dedicated laundry/mechanical room. Major updates include quality new Anderson windows in 2008–2009, water heater, refrigerator, and stove in 2020, and dishwasher in 2023. This move-in-ready home offers charm, updates, and room to grow so don’t miss your chance to make it yours! Situated in a highly desirable area, you’ll be within walking distance to Tahpah Park, Lion’s Park, a Disc Golf Course, Dropshot Pickleball, Hy-Vee, SandVenture Aquatic Park, and Highway 169 for easy commuting. Enjoy access to walking paths, bike trails, and a welcoming community atmosphere, all while being close to schools, shopping, and local amenities. Enjoy all that the vibrant Shakopee area has to offer, including Valleyfair Amusement Park, live horse racing at Canterbury Park, Mystic Lake Casino, Lake O'Dowd and the highly anticipated 19,000-seat outdoor amphitheater coming in 2026!
INTERIOR
Bedrooms: 4
Fin ft² / Living Area: 1773 ft²
Below Ground Living: 813ft²
Bathrooms: 2
Above Ground Living: 960ft²
-
Basement Details: Full,
Appliances Included:
-
- Range
- Refrigerator
- Washer
- Dryer
- Microwave
- Dishwasher
- Water Softener Owned
- Disposal
- Stainless Steel Appliances
EXTERIOR
Air Conditioning: Central Air
Garage Spaces: 2
Construction Materials: N/A
Foundation Size: 960ft²
Unit Amenities:
-
- Patio
- Kitchen Window
- Natural Woodwork
- Hardwood Floors
- Ceiling Fan(s)
- Main Floor Primary Bedroom
Heating System:
-
- Forced Air
ROOMS
| Main | Size | ft² |
|---|---|---|
| Living Room | 17x13 | 289 ft² |
| Kitchen | 11x9 | 121 ft² |
| Bedroom 1 | 16x11 | 256 ft² |
| Bedroom 2 | 13x10 | 169 ft² |
| Bedroom 3 | 10x9 | 100 ft² |
| Dining Room | 11x6 | 121 ft² |
| Garage | 24x20 | 576 ft² |
| Patio | n/a | 0 ft² |
| Lower | Size | ft² |
|---|---|---|
| Bedroom 4 | 12x11 | 144 ft² |
| Family Room | 18x11 | 324 ft² |
| Recreation Room | 20x11 | 400 ft² |
| Storage | 11x6 | 121 ft² |
| Laundry | 14x11 | 196 ft² |
LOT
Acres: N/A
Lot Size Dim.: N/A
Longitude: 44.7843
Latitude: -93.551
Zoning: Residential-Single Family
FINANCIAL & TAXES
Tax year: 2025
Tax annual amount: $3,106
MISCELLANEOUS
Fuel System: N/A
Sewer System: City Sewer/Connected
Water System: City Water/Connected
ADDITIONAL INFORMATION
MLS#: NST7776781
Listing Brokerage: RE/MAX Advantage Plus

ID: 3933226
Published: July 26, 2025
Last Update: July 26, 2025
Views: 7






