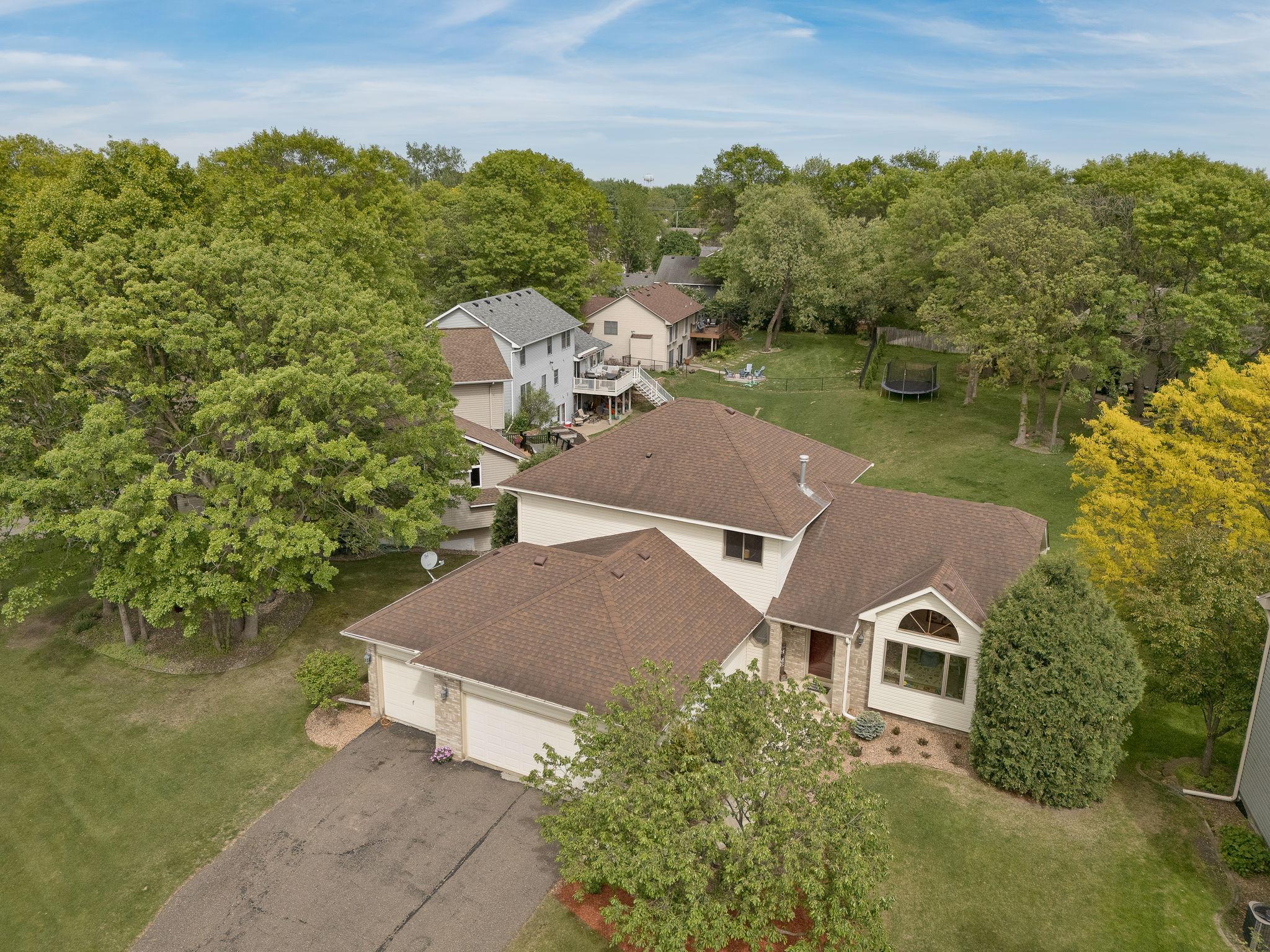11877 COTTONWOOD STREET
11877 Cottonwood Street, Minneapolis (Coon Rapids), 55448, MN
-
Price: $550,000
-
Status type: For Sale
-
Neighborhood: Burl Oaks Estates
Bedrooms: 5
Property Size :3385
-
Listing Agent: NST21182,NST76388
-
Property type : Single Family Residence
-
Zip code: 55448
-
Street: 11877 Cottonwood Street
-
Street: 11877 Cottonwood Street
Bathrooms: 4
Year: 1994
Listing Brokerage: EXIT Realty Nexus
FEATURES
- Range
- Refrigerator
- Washer
- Dryer
- Microwave
- Exhaust Fan
- Dishwasher
- Water Softener Owned
- Disposal
- Freezer
- Air-To-Air Exchanger
- Central Vacuum
- Water Osmosis System
- Water Filtration System
- Gas Water Heater
- Wine Cooler
- Stainless Steel Appliances
DETAILS
Beautiful modified 2-story in sought-after Burl Oaks! This 5 bed, 4 bath home's main floor features a grand foyer, formal living room, family room with fireplace, kitchen with center island & stainless appliances, a bedroom w/ french doors, and laundry. Upstairs includes 3 bedrooms, including a spacious primary and ensuite with double sinks, separate tub & shower. The walkout basement offers a large family room with a fireplace and plenty of space to entertain. It also features another bedroom, office area, workout space & storage. A large deck and 3-car garage with epoxy floors complete the package. Convenient location close to everyday needs!
INTERIOR
Bedrooms: 5
Fin ft² / Living Area: 3385 ft²
Below Ground Living: 1112ft²
Bathrooms: 4
Above Ground Living: 2273ft²
-
Basement Details: Daylight/Lookout Windows, Finished, Full, Storage Space, Walkout,
Appliances Included:
-
- Range
- Refrigerator
- Washer
- Dryer
- Microwave
- Exhaust Fan
- Dishwasher
- Water Softener Owned
- Disposal
- Freezer
- Air-To-Air Exchanger
- Central Vacuum
- Water Osmosis System
- Water Filtration System
- Gas Water Heater
- Wine Cooler
- Stainless Steel Appliances
EXTERIOR
Air Conditioning: Central Air
Garage Spaces: 3
Construction Materials: N/A
Foundation Size: 1319ft²
Unit Amenities:
-
- Kitchen Window
- Deck
- Natural Woodwork
- Vaulted Ceiling(s)
- Washer/Dryer Hookup
- In-Ground Sprinkler
- Paneled Doors
- Kitchen Center Island
- French Doors
- Tile Floors
- Primary Bedroom Walk-In Closet
Heating System:
-
- Forced Air
ROOMS
| Main | Size | ft² |
|---|---|---|
| Living Room | 13x12 | 169 ft² |
| Family Room | 30x16 | 900 ft² |
| Kitchen | 11x13 | 121 ft² |
| Dining Room | 11x13 | 121 ft² |
| Bedroom 1 | 12x11 | 144 ft² |
| Lower | Size | ft² |
|---|---|---|
| Bedroom 2 | 13x14 | 169 ft² |
| Family Room | 21x25 | 441 ft² |
| Office | 14x13 | 196 ft² |
| Exercise Room | 11x12 | 121 ft² |
| Upper | Size | ft² |
|---|---|---|
| Bedroom 3 | 16x14 | 256 ft² |
| Bedroom 4 | 13x12 | 169 ft² |
| Bedroom 5 | 14x10 | 196 ft² |
LOT
Acres: N/A
Lot Size Dim.: 158x30x155x69x60
Longitude: 45.1866
Latitude: -93.2688
Zoning: Residential-Single Family
FINANCIAL & TAXES
Tax year: 2025
Tax annual amount: $5,458
MISCELLANEOUS
Fuel System: N/A
Sewer System: City Sewer/Connected
Water System: City Water/Connected
ADITIONAL INFORMATION
MLS#: NST7740283
Listing Brokerage: EXIT Realty Nexus

ID: 3833322
Published: June 27, 2025
Last Update: June 27, 2025
Views: 1






